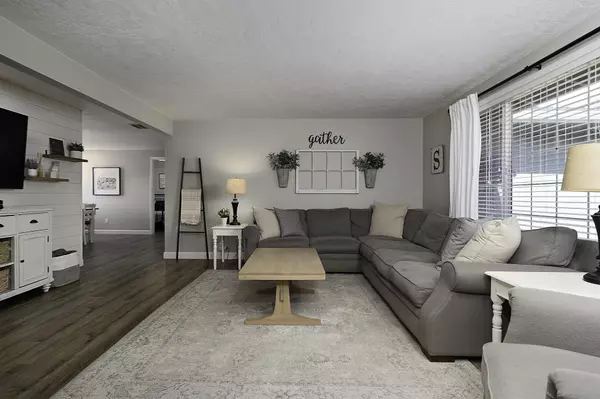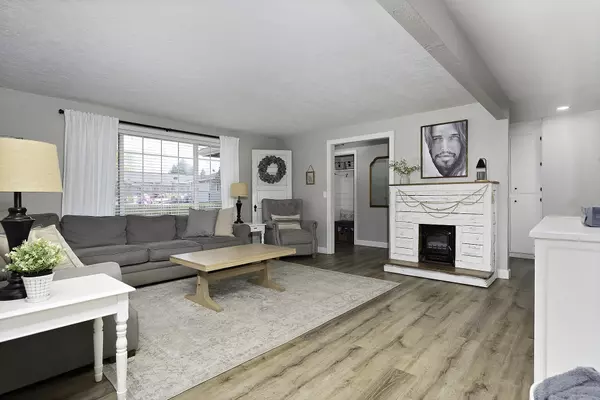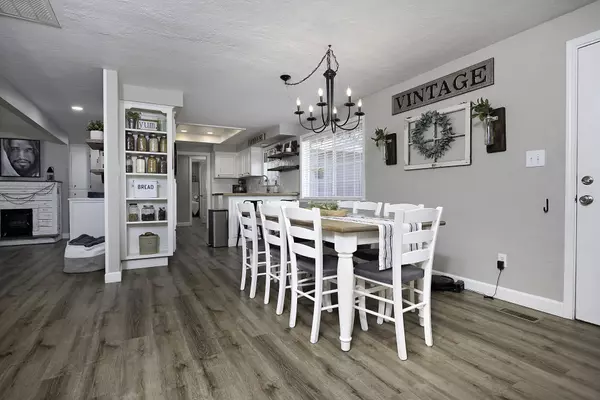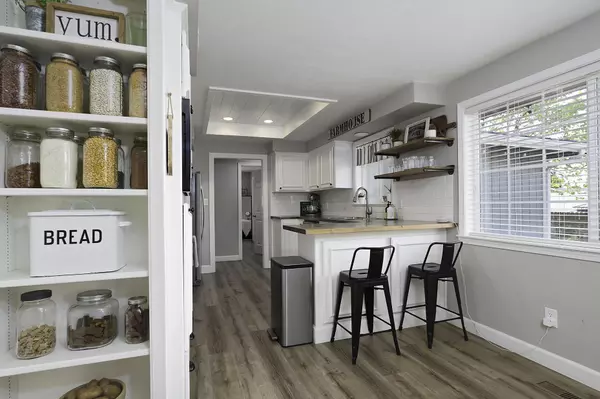$429,000
$399,900
7.3%For more information regarding the value of a property, please contact us for a free consultation.
1011 Hermosa DR Central Point, OR 97502
4 Beds
2 Baths
1,672 SqFt
Key Details
Sold Price $429,000
Property Type Single Family Home
Sub Type Single Family Residence
Listing Status Sold
Purchase Type For Sale
Square Footage 1,672 sqft
Price per Sqft $256
MLS Listing ID 220181825
Sold Date 06/06/24
Style Ranch
Bedrooms 4
Full Baths 2
Year Built 1974
Annual Tax Amount $2,918
Lot Size 8,276 Sqft
Acres 0.19
Lot Dimensions 0.19
Property Description
Welcome to this darling ranch house build by W. L. Moore. This home offers 4 bedrooms, 2 full baths and 1672 sf of single level living space. Just about every surface as been updated and is absolutely move in ready.
The living room features a large shiplap wall which is the perfect backdrop for a mounted TV. The kitchen has all new appliances and butcher block countertops. The dining room is the perfect size for all the family to sit enjoy a meal together. All the bedrooms are spacious, and the primary has a walk-in closet. The flooring is luxury vinyl plank through out for easy maintenance. Updated double paned vinyl windows for all the natural light to shine in. New roof installed December of 2023. The property is fully fenced with mature landscaping and timed sprinklers front and back. Cul-de-sac location and backyard views of the Table Rocks. Come and take a look as this one is not to be overlooked.
Location
State OR
County Jackson
Direction From Pine St to North on 10th St to Right on Arroyo Dr. Turn Left on Hermosa Dr. to the end of the cul-da-sac.
Rooms
Basement None
Interior
Interior Features Ceiling Fan(s), Primary Downstairs, Walk-In Closet(s)
Heating Forced Air
Cooling Central Air
Window Features Double Pane Windows,Vinyl Frames
Exterior
Exterior Feature Patio
Garage Attached, Driveway, Garage Door Opener
Garage Spaces 2.0
Roof Type Composition
Total Parking Spaces 2
Garage Yes
Building
Lot Description Fenced, Landscaped, Sprinklers In Front, Sprinklers In Rear
Entry Level One
Foundation Concrete Perimeter
Water Public
Architectural Style Ranch
Structure Type Frame
New Construction No
Schools
High Schools Crater High
Others
Senior Community No
Tax ID 10138011
Security Features Carbon Monoxide Detector(s),Smoke Detector(s)
Acceptable Financing Cash, Conventional, FHA, VA Loan
Listing Terms Cash, Conventional, FHA, VA Loan
Special Listing Condition Standard
Read Less
Want to know what your home might be worth? Contact us for a FREE valuation!

Our team is ready to help you sell your home for the highest possible price ASAP







