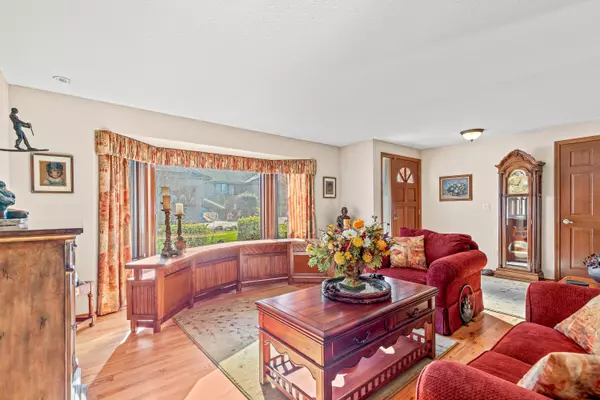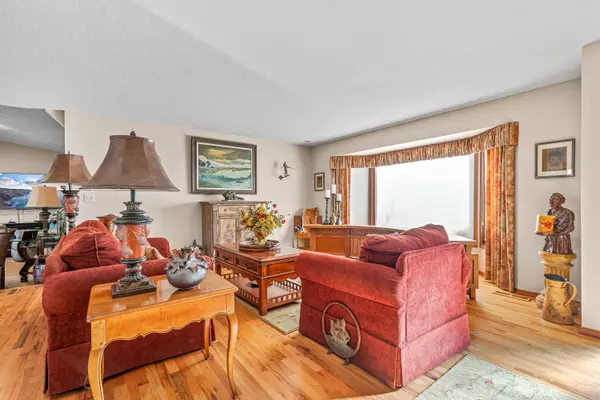$481,400
$515,000
6.5%For more information regarding the value of a property, please contact us for a free consultation.
2425 Republic WAY Medford, OR 97504
3 Beds
2 Baths
1,933 SqFt
Key Details
Sold Price $481,400
Property Type Single Family Home
Sub Type Single Family Residence
Listing Status Sold
Purchase Type For Sale
Square Footage 1,933 sqft
Price per Sqft $249
Subdivision Sun Oaks Subdivision, Phases 3And 4
MLS Listing ID 220174425
Sold Date 06/06/24
Style Contemporary
Bedrooms 3
Full Baths 2
HOA Fees $189
Year Built 1986
Annual Tax Amount $3,692
Lot Size 7,405 Sqft
Acres 0.17
Lot Dimensions 0.17
Property Description
Fantastic well-cared for single level home located in Sun Oaks gated community. This home features beautiful finishes and upgrades, 3 bedrooms, 2 bathrooms, 1933 sq ft, separate living & family room, beautiful hard wood floors and solid wood doors. Gourmet kitchen offers
granite slab counters, tile backsplash, gas range burner/ electric double oven, glass cabinetry, under cabinetry lighting, skylight, and new dishwasher in 2023. Updates include newer hot water heater, exterior paint, and heat pump. Custom window treatments with top/down
bottom-up feature throughout. Family room with gas fireplace & newer carpet installed in 2023. Primary bedroom has laminate flooring, ceiling fan and attached bathroom offers 2 sinks,
large shower, and walk-in closet. Enjoy the spacious guest bedrooms and hall bathroom with shower/tub combo, linen cabinet, skylight & instant hot water. Backyard offers a newer trex deck, slate walkway, approx 5' X 7' ½'' wooden shed and beautiful views. Move-in ready
Location
State OR
County Jackson
Community Sun Oaks Subdivision, Phases 3And 4
Direction From Barnett Rd, take Black Oak, go just past St. Mary High School, make a Right into the gated entrance to Sun Oaks. Turn left on Constitution, Right on Republic Way.
Interior
Interior Features Ceiling Fan(s), Central Vacuum, Primary Downstairs, Walk-In Closet(s)
Heating Electric, Heat Pump
Cooling Central Air, Heat Pump
Window Features Double Pane Windows
Exterior
Exterior Feature Deck
Garage Attached, Driveway
Garage Spaces 2.0
Amenities Available Other
Roof Type Composition
Total Parking Spaces 2
Garage Yes
Building
Lot Description Level
Entry Level One
Foundation Concrete Perimeter
Water Public
Architectural Style Contemporary
Structure Type Frame
New Construction No
Schools
High Schools Phoenix High
Others
Senior Community No
Tax ID 10657349
Security Features Carbon Monoxide Detector(s),Smoke Detector(s)
Acceptable Financing Cash, Conventional, FHA, VA Loan
Listing Terms Cash, Conventional, FHA, VA Loan
Special Listing Condition Standard
Read Less
Want to know what your home might be worth? Contact us for a FREE valuation!

Our team is ready to help you sell your home for the highest possible price ASAP







