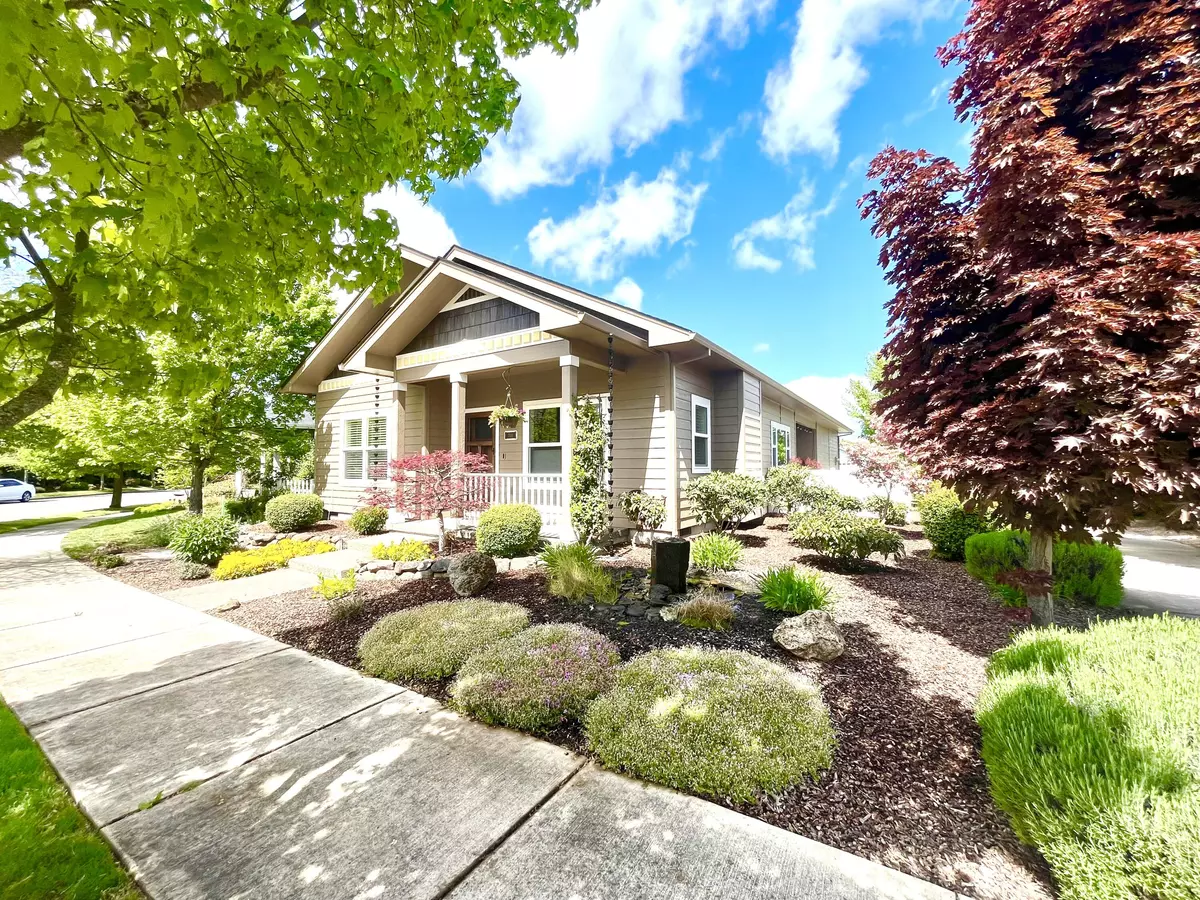$420,000
$422,500
0.6%For more information regarding the value of a property, please contact us for a free consultation.
700 Golden Peak DR Central Point, OR 97502
2 Beds
2 Baths
1,310 SqFt
Key Details
Sold Price $420,000
Property Type Single Family Home
Sub Type Single Family Residence
Listing Status Sold
Purchase Type For Sale
Square Footage 1,310 sqft
Price per Sqft $320
Subdivision Twin Cedar Subdivision
MLS Listing ID 220182105
Sold Date 06/05/24
Style Craftsman
Bedrooms 2
Full Baths 2
HOA Fees $35
Year Built 2013
Annual Tax Amount $3,663
Lot Size 3,920 Sqft
Acres 0.09
Lot Dimensions 0.09
Property Description
Beautiful 2 bedroom 2 bath single story home located in the award winning Twin Creeks subdivision. This home features an amazing open floor plan with vaulted ceilings, engineered hard wood floors and gas fireplace. Kitchen includes all appliances and an instant hot water system. Granite countertops and lovely knotty alder cabinetry complete this house expanding through the kitchen, both bathrooms and into the laundry room. Exterior features include concrete patio complete with CAP concrete coating, two covered areas, sprinkler system, fountain and garden boxes. The exterior of home was repainted September 2023. Garage has 220v. Amenities of Twin Creeks include walking trails to many parks and shops, outdoor work out equipment, tennis and pickleball courts.
Listing agent is related to seller
Location
State OR
County Jackson
Community Twin Cedar Subdivision
Direction From 99 turn right at twin creeks crossing, right on Haskell, left on Golden Peak Drive.
Rooms
Basement None
Interior
Interior Features Ceiling Fan(s), Double Vanity, Granite Counters, Open Floorplan, Shower/Tub Combo, Vaulted Ceiling(s), Walk-In Closet(s)
Heating ENERGY STAR Qualified Equipment, Heat Pump
Cooling ENERGY STAR Qualified Equipment, Heat Pump
Fireplaces Type Gas, Living Room
Fireplace Yes
Window Features Double Pane Windows,ENERGY STAR Qualified Windows
Exterior
Exterior Feature Patio
Garage Attached, Concrete, Driveway, Garage Door Opener
Garage Spaces 2.0
Amenities Available Other
Roof Type Composition
Total Parking Spaces 2
Garage Yes
Building
Entry Level One
Foundation Concrete Perimeter
Builder Name WL Moore
Water Public
Architectural Style Craftsman
Structure Type Concrete
New Construction No
Schools
High Schools Crater High
Others
Senior Community No
Tax ID 10986682
Security Features Carbon Monoxide Detector(s)
Acceptable Financing Cash, Conventional, FHA
Listing Terms Cash, Conventional, FHA
Special Listing Condition Standard
Read Less
Want to know what your home might be worth? Contact us for a FREE valuation!

Our team is ready to help you sell your home for the highest possible price ASAP







