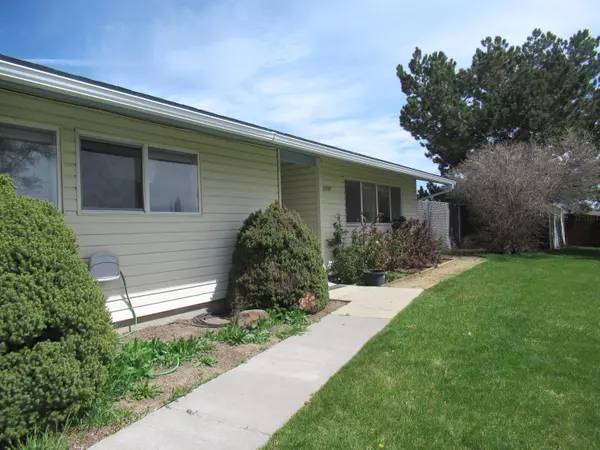$233,000
$233,000
For more information regarding the value of a property, please contact us for a free consultation.
10707 Vincent DR Klamath Falls, OR 97603
3 Beds
2 Baths
1,347 SqFt
Key Details
Sold Price $233,000
Property Type Condo
Sub Type Condominium
Listing Status Sold
Purchase Type For Sale
Square Footage 1,347 sqft
Price per Sqft $172
Subdivision Falcon Heights Condominiums -Stage I
MLS Listing ID 220180690
Sold Date 06/04/24
Style Traditional
Bedrooms 3
Full Baths 1
Half Baths 1
HOA Fees $200
Year Built 1999
Annual Tax Amount $1,601
Lot Size 0.330 Acres
Acres 0.33
Lot Dimensions 0.33
Property Description
Nicely updated condo in the gated Falcon Heights community. Large hillside corner lot, fully fenced adding a touch of privacy. Several recent upgrades include custom light fixtures, laminate flooring, water heater, interior doors, closet doors, programmable thermostat, and convection oven/range. There is new cabinetry in the garage for extra storage and a new chain link fence with privacy slats. All appliances convey with this spacious home. The lot size is one of the largest in the community. Falcon Heights community offers a neighborhood park, RV & Boat Storage (fee-based when available) & a security gate entrance. HOA dues of $200.00 mth cover water, sewer, garbage, snow removal, front yard maintenance, & street lights. The seller would like to purchase a 1 year Home Warranty as a gift for the new owners.
Location
State OR
County Klamath
Community Falcon Heights Condominiums -Stage I
Direction Old Midland Rd. to Falcon Heights, turn right onto Vincent Dr., and follow to the top of the hill. The home will be on the right side.
Interior
Interior Features Ceiling Fan(s), Laminate Counters, Linen Closet, Pantry, Shower/Tub Combo
Heating Forced Air, Heat Pump, Natural Gas
Cooling Central Air, Heat Pump
Window Features Vinyl Frames
Exterior
Exterior Feature Patio
Parking Features Asphalt, Driveway, Garage Door Opener, RV Access/Parking
Garage Spaces 1.0
Community Features Playground
Amenities Available Gated, Playground, RV/Boat Storage, Sewer, Snow Removal, Trash, Water
Roof Type Composition
Total Parking Spaces 1
Garage Yes
Building
Lot Description Corner Lot, Sprinkler Timer(s), Sprinklers In Front, Sprinklers In Rear
Entry Level One
Foundation Slab
Water Other
Architectural Style Traditional
Structure Type Frame
New Construction No
Schools
High Schools Henley High
Others
Senior Community No
Tax ID 885962
Security Features Carbon Monoxide Detector(s),Smoke Detector(s)
Acceptable Financing Cash, Conventional
Listing Terms Cash, Conventional
Special Listing Condition Standard
Read Less
Want to know what your home might be worth? Contact us for a FREE valuation!

Our team is ready to help you sell your home for the highest possible price ASAP







