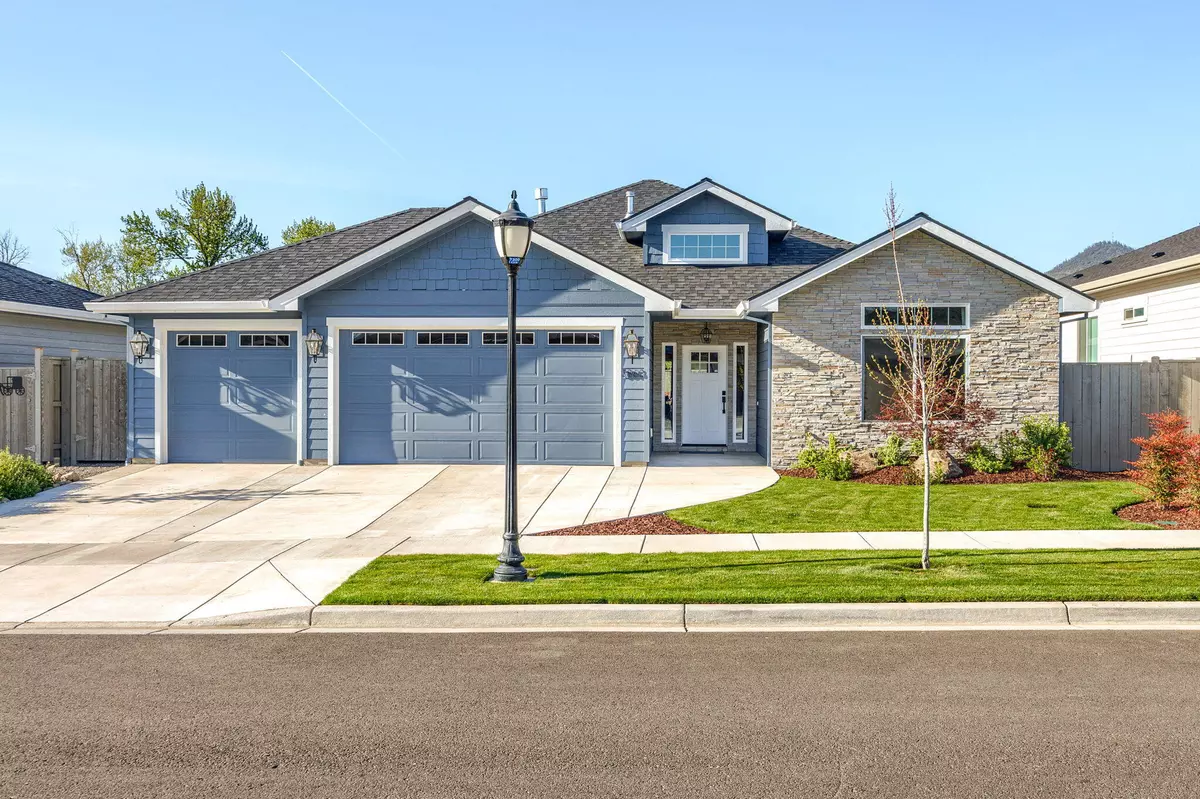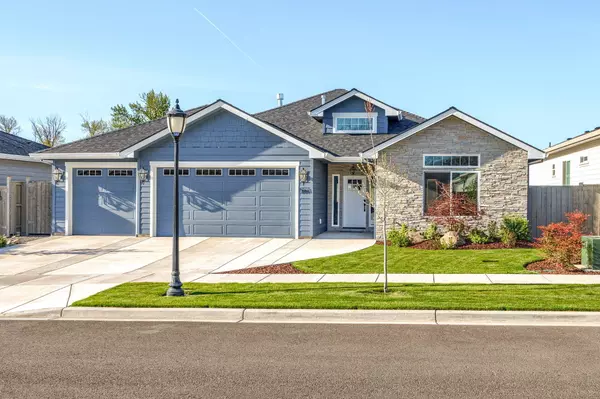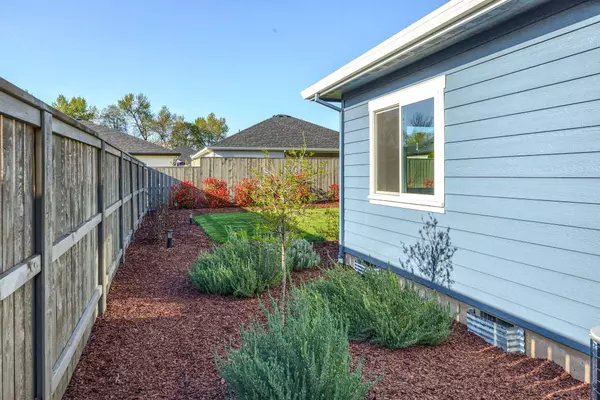$594,900
$599,900
0.8%For more information regarding the value of a property, please contact us for a free consultation.
3863 Wyoming LN Medford, OR 97504
3 Beds
2 Baths
1,808 SqFt
Key Details
Sold Price $594,900
Property Type Single Family Home
Sub Type Single Family Residence
Listing Status Sold
Purchase Type For Sale
Square Footage 1,808 sqft
Price per Sqft $329
Subdivision Stonegate Estates Phase 1
MLS Listing ID 220181117
Sold Date 06/04/24
Style Contemporary
Bedrooms 3
Full Baths 2
Year Built 2022
Annual Tax Amount $5,098
Lot Size 6,969 Sqft
Acres 0.16
Lot Dimensions 0.16
Property Description
Welcome to the epitome of modern living! Nestled within a vibrant subdivision, this meticulously constructed home offers a seamless blend of style, comfort, and functionality. You are greeted by the impressive inviting open-concept living area w/natural light creates a welcoming atmosphere. The gourmet kitchen is a chef's delight, w/sleek countertops, modern appliances, & ample cabinet space for all your culinary essentials. Retreat to the serene master suite, where relaxation & comfort await. Complete w/a luxurious ensuite bath & a spacious walk-in closet, this private sanctuary offers a tranquil escape from the hustle & bustle of daily life. 2 additional bedrooms provide perfect for accommodating guests, family or a home office/hobby space. Whether you're hosting barbecues, gardening, or simply unwinding after a long day, the backyard offers a private oasis for all your outdoor activities. Highly sought-after subdivision a peaceful retreat away from the hustle bustle of city life.
Location
State OR
County Jackson
Community Stonegate Estates Phase 1
Direction Juanipero to Standford left on Wyoming to address.
Rooms
Basement None
Interior
Interior Features Ceiling Fan(s), Double Vanity, Granite Counters, Kitchen Island, Linen Closet, Pantry, Primary Downstairs, Vaulted Ceiling(s), Walk-In Closet(s)
Heating Forced Air, Natural Gas
Cooling Central Air
Fireplaces Type Gas
Fireplace Yes
Window Features Double Pane Windows
Exterior
Exterior Feature Patio
Parking Features Attached
Garage Spaces 3.0
Community Features Park, Pickleball Court(s), Trail(s)
Roof Type Composition
Total Parking Spaces 3
Garage Yes
Building
Lot Description Fenced, Landscaped, Level
Entry Level One
Foundation Concrete Perimeter
Builder Name Mahar
Water Public
Architectural Style Contemporary
Structure Type Frame
New Construction No
Schools
High Schools Phoenix High
Others
Senior Community No
Tax ID 11010353
Security Features Carbon Monoxide Detector(s),Smoke Detector(s)
Acceptable Financing Cash, Conventional, FHA, VA Loan
Listing Terms Cash, Conventional, FHA, VA Loan
Special Listing Condition Standard
Read Less
Want to know what your home might be worth? Contact us for a FREE valuation!

Our team is ready to help you sell your home for the highest possible price ASAP







