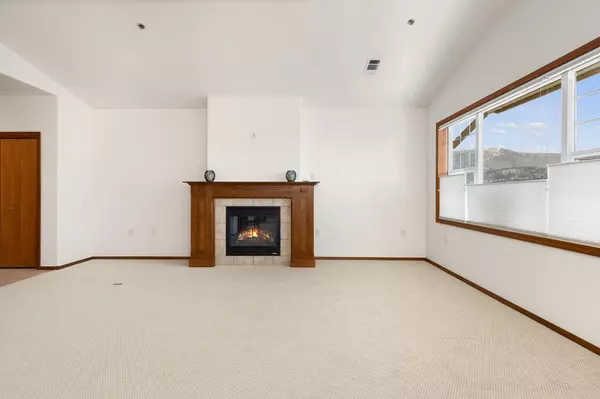$310,000
$320,000
3.1%For more information regarding the value of a property, please contact us for a free consultation.
825 Pavilion PL Ashland, OR 97520
3 Beds
2 Baths
1,666 SqFt
Key Details
Sold Price $310,000
Property Type Condo
Sub Type Condominium
Listing Status Sold
Purchase Type For Sale
Square Footage 1,666 sqft
Price per Sqft $186
MLS Listing ID 220162451
Sold Date 05/30/24
Style Contemporary,Craftsman
Bedrooms 3
Full Baths 2
HOA Fees $825
Year Built 2002
Annual Tax Amount $6,431
Property Description
Amazing one owner condominium, top floor, great mountain and hillside views. New carpet throughout, large tile entry and hallway. Double entry closets, large laundry room, separate utility room too. Kitchen with granite counter tops, breakfast bar with easy access to dining area. Great for entertaining! One bedroom has a high vaulted ceiling with special window accents - makes a great den or tv room. Spacious living room with vaulted ceilings, gas fireplace with remote control and large windows for natural light. In the Pavilion building just across the street from the clubhouse. Building has a lovely center courtyard with water feature. Assigned parking and storage in the parking garage in lower level of building. Lovely large condominium in the NE corner of the building.
Location
State OR
County Jackson
Direction North on N Mountain Avenue to Fair Oaks Drive, turn right and park on the street near the Pavilion bldg entrance. See Showing Instructions.
Rooms
Basement None
Interior
Interior Features Breakfast Bar, Built-in Features, Fiberglass Stall Shower, Granite Counters, Linen Closet, Open Floorplan, Pantry, Primary Downstairs, Shower/Tub Combo, Solar Tube(s), Vaulted Ceiling(s), Walk-In Closet(s), Wired for Data
Heating Forced Air, Heat Pump, Natural Gas
Cooling Central Air, Heat Pump
Fireplaces Type Gas, Living Room
Fireplace Yes
Window Features Double Pane Windows,Vinyl Frames
Exterior
Exterior Feature Patio
Parking Features Asphalt, Assigned, Concrete, Detached, Driveway, On Street, Paver Block, Shared Driveway, Storage
Community Features Gas Available, Park, Trail(s)
Amenities Available Clubhouse, Firewise Certification, Fitness Center, Landscaping, Park, Pool, Restaurant, Trail(s), Trash
Roof Type Composition
Accessibility Accessible Bedroom, Accessible Closets, Accessible Doors, Accessible Entrance, Accessible Full Bath, Accessible Hallway(s), Accessible Kitchen
Garage No
Building
Lot Description Landscaped, Sprinklers In Front, Sprinklers In Rear
Entry Level One
Foundation Block, Concrete Perimeter
Builder Name Medinger Construction Company
Water Public
Architectural Style Contemporary, Craftsman
Structure Type Block,Concrete,Frame
New Construction No
Schools
High Schools Ashland High
Others
Senior Community Yes
Tax ID 1-0975519
Security Features Carbon Monoxide Detector(s),Fire Sprinkler System,Smoke Detector(s)
Acceptable Financing Cash, Conventional
Listing Terms Cash, Conventional
Special Listing Condition Trust
Read Less
Want to know what your home might be worth? Contact us for a FREE valuation!

Our team is ready to help you sell your home for the highest possible price ASAP







