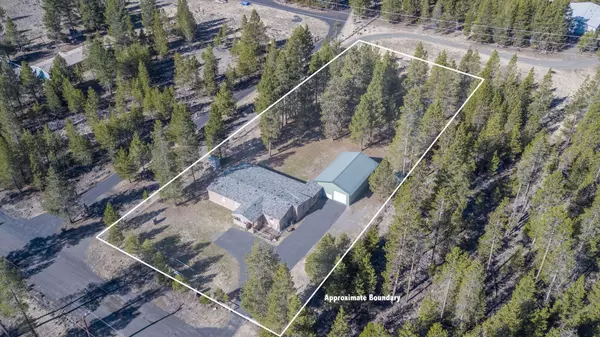$388,000
$385,000
0.8%For more information regarding the value of a property, please contact us for a free consultation.
144556 Birchwood RD La Pine, OR 97739
3 Beds
2 Baths
1,564 SqFt
Key Details
Sold Price $388,000
Property Type Manufactured Home
Sub Type Manufactured On Land
Listing Status Sold
Purchase Type For Sale
Square Footage 1,564 sqft
Price per Sqft $248
Subdivision Sun Forest Estates
MLS Listing ID 220179660
Sold Date 05/31/24
Style Northwest,Prairie,Ranch,Traditional,Other
Bedrooms 3
Full Baths 2
Year Built 1999
Annual Tax Amount $1,281
Lot Size 1.020 Acres
Acres 1.02
Lot Dimensions 1.02
Property Description
Tastefully updated, move in ready home on a fenced and gated 1 acre property! Enjoy spacious living with many updates including LVP flooring throughout the entire home, remodeled kitchen, and refreshed bathrooms. Living room flows nicely into the kitchen/dining area and family room! The Owner's Suite is separated from guest bedrooms. It features a walk in closet. The bathroom has a shower and separate soaking tub. Wood burning fireplace has piping for pellet stove so you have options! Exterior paint refreshed in 2023. The property features a 24 x 30 shop with 220 electric. Heated office inside with a window, perfect for projects or business endeavors. Embrace your green thumb in the sturdy greenhouse. There are 2 frost free water spigots on the property as well and 2 sheds for extra storage. Bonus: an extra insulated room/pantry off the back porch with an included upright refrigerator offers additional storage without cluttering the kitchen space!
Location
State OR
County Klamath
Community Sun Forest Estates
Interior
Interior Features Fiberglass Stall Shower, Laminate Counters, Open Floorplan, Pantry, Primary Downstairs, Shower/Tub Combo, Vaulted Ceiling(s), Walk-In Closet(s)
Heating Electric, Forced Air
Cooling Central Air
Fireplaces Type Family Room, Wood Burning
Fireplace Yes
Window Features Aluminum Frames,Double Pane Windows,Storm Window(s),Vinyl Frames
Exterior
Exterior Feature Deck
Parking Features Detached, Driveway, Gated, Gravel, RV Access/Parking, Workshop in Garage
Garage Spaces 2.0
Community Features Access to Public Lands, Short Term Rentals Allowed, Trail(s)
Roof Type Composition
Total Parking Spaces 2
Garage Yes
Building
Lot Description Fenced, Garden, Level, Wooded, Xeriscape Landscape
Entry Level One
Foundation Pillar/Post/Pier
Water Private, Well
Architectural Style Northwest, Prairie, Ranch, Traditional, Other
Structure Type Manufactured House
New Construction No
Schools
High Schools Gilchrist Jr/Sr High
Others
Senior Community No
Tax ID 140644
Security Features Carbon Monoxide Detector(s),Smoke Detector(s)
Acceptable Financing Cash, Conventional, FHA, VA Loan
Listing Terms Cash, Conventional, FHA, VA Loan
Special Listing Condition Standard
Read Less
Want to know what your home might be worth? Contact us for a FREE valuation!

Our team is ready to help you sell your home for the highest possible price ASAP







