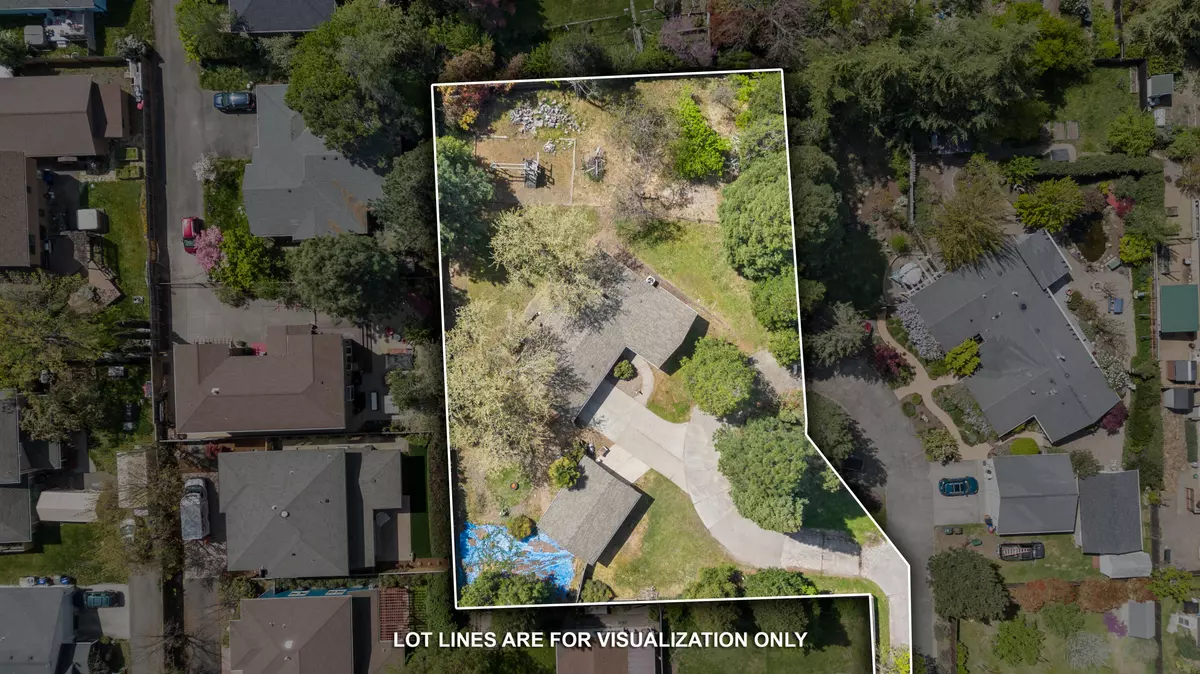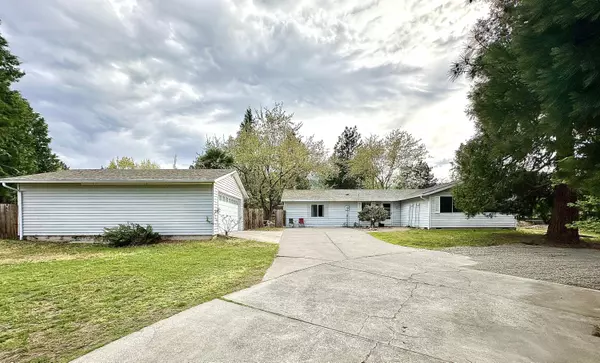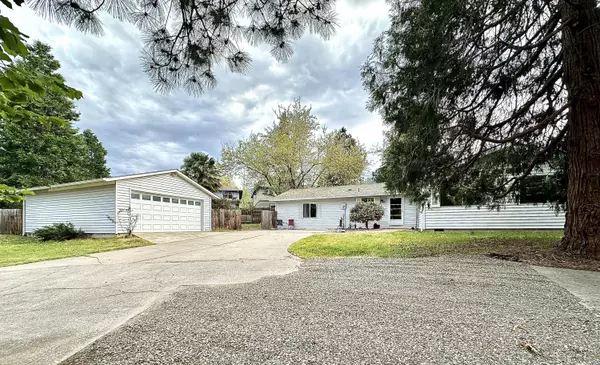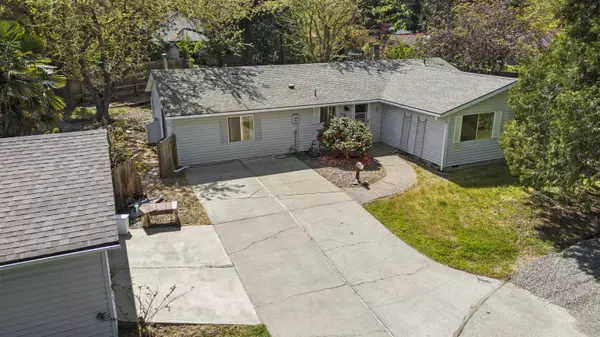$539,000
$539,000
For more information regarding the value of a property, please contact us for a free consultation.
687 Clay ST Ashland, OR 97520
3 Beds
2 Baths
1,640 SqFt
Key Details
Sold Price $539,000
Property Type Single Family Home
Sub Type Single Family Residence
Listing Status Sold
Purchase Type For Sale
Square Footage 1,640 sqft
Price per Sqft $328
MLS Listing ID 220181089
Sold Date 05/31/24
Style Ranch
Bedrooms 3
Full Baths 2
Year Built 1975
Annual Tax Amount $1,875
Lot Size 0.650 Acres
Acres 0.65
Lot Dimensions 0.65
Property Description
Single-level ranch-style home on level 0.65-acre lot with TID, tucked away on a private circle drive shared with one other home, less than a block from Ashland's Siskiyou School. With 1640 sqft, 3 bedrooms, and 2 bathrooms, this home features a huge family room with woodstove and sliding glass door in addition to a spacious living room; kitchen with breakfast bar, painted cabinets, stainless steel sink and all appliances included; and primary suite with remodeled ensuite bathroom featuring tiled floor, tiled shower/tub, granite countertops, and garden window. 2-car detached garage could be converted to an additional dwelling unit with extra space for parking in the side yard. The huge backyard is mostly fenced with mature conifers and deciduous trees, a large play structure, brick pathways, an orchard and a concrete patio off the dining area.
Location
State OR
County Jackson
Direction From Siskiyou Blvd, turn onto middle Clay Street. The turn off to the property is about halfway down the street a couple houses before the Siskiyou School. The property is on the left a the end of th
Interior
Interior Features Breakfast Bar, Fiberglass Stall Shower, Primary Downstairs, Shower/Tub Combo, Tile Shower
Heating Forced Air, Heat Pump
Cooling Central Air, Heat Pump
Fireplaces Type Living Room
Fireplace Yes
Window Features Aluminum Frames,Garden Window(s)
Exterior
Parking Features Concrete, Detached, Driveway, Garage Door Opener, Shared Driveway
Garage Spaces 2.0
Roof Type Composition
Total Parking Spaces 2
Garage Yes
Building
Lot Description Fenced, Landscaped, Level, Native Plants
Entry Level One
Foundation Concrete Perimeter
Water Public
Architectural Style Ranch
Structure Type Frame
New Construction No
Schools
High Schools Ashland High
Others
Senior Community No
Tax ID 10558833
Security Features Carbon Monoxide Detector(s),Smoke Detector(s)
Acceptable Financing Cash, Conventional
Listing Terms Cash, Conventional
Special Listing Condition Standard
Read Less
Want to know what your home might be worth? Contact us for a FREE valuation!

Our team is ready to help you sell your home for the highest possible price ASAP







