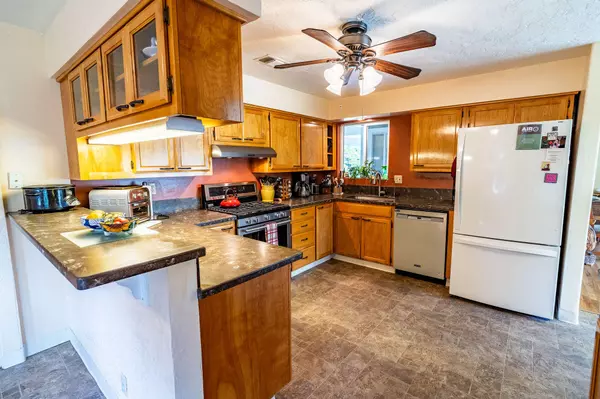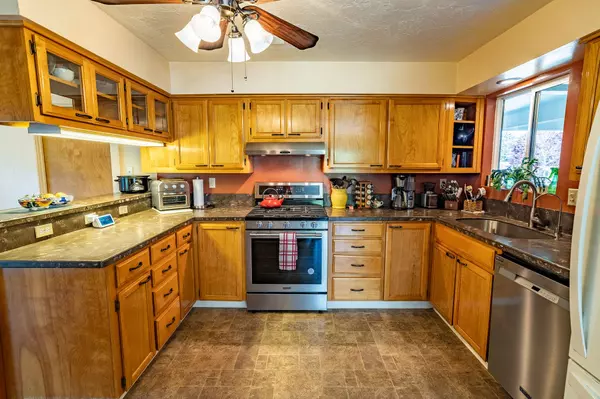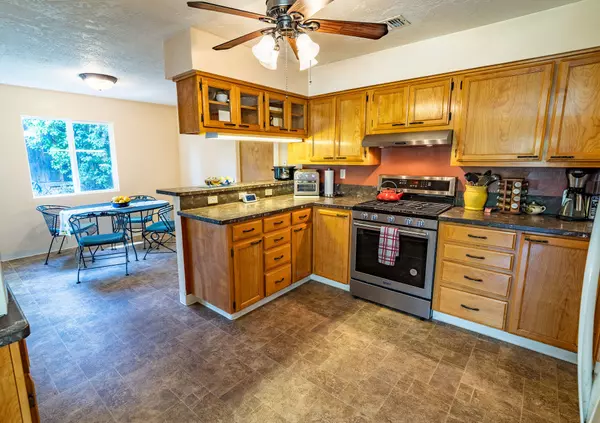$534,900
$534,900
For more information regarding the value of a property, please contact us for a free consultation.
936 Mary Jane AVE Ashland, OR 97520
2 Beds
3 Baths
1,734 SqFt
Key Details
Sold Price $534,900
Property Type Single Family Home
Sub Type Single Family Residence
Listing Status Sold
Purchase Type For Sale
Square Footage 1,734 sqft
Price per Sqft $308
Subdivision Guetzlaff Subdivision
MLS Listing ID 220181321
Sold Date 05/30/24
Style Ranch
Bedrooms 2
Full Baths 3
Year Built 1962
Annual Tax Amount $4,741
Lot Size 0.260 Acres
Acres 0.26
Lot Dimensions 0.26
Property Description
This awesome, single- level, 2 bdrm, 3 bath home is located in a highly desirable Ashland neighborhood above the Boulevard. The home sits on .26/acre lot and offers 1734 sf. The home was remodeled with a new addition in approx. 2004 when the roof, HVAC and electrical were replaced. The plumbing was replaced this year. There is a large yard in front and back suitable for gardening and entertaining. The home has beautiful hardwood floors throughout (except the Kitchen), and a large primary suite/retreat. The spacious Living Room with a gas fireplace leads out to the private fenced backyard with large patio area, and a garden shed. Enjoy sitting out on the covered front porch that looks out on to the lovely landscape and raised garden beds. Free standing pergola, does not stay with house. Text or phone to show.
Location
State OR
County Jackson
Community Guetzlaff Subdivision
Direction Siskiyou to Mary Jane. Home is on the left.
Rooms
Basement None
Interior
Interior Features Breakfast Bar, Primary Downstairs, Shower/Tub Combo, Solid Surface Counters
Heating Forced Air, Natural Gas
Cooling Central Air
Fireplaces Type Gas
Fireplace Yes
Window Features Double Pane Windows,Vinyl Frames
Exterior
Exterior Feature Patio, Rain Barrel/Cistern(s)
Parking Features Driveway, Gravel, RV Access/Parking
Garage Spaces 2.0
Community Features Gas Available
Roof Type Composition
Total Parking Spaces 2
Garage Yes
Building
Lot Description Drip System, Fenced, Garden, Landscaped, Level, Sprinkler Timer(s), Sprinklers In Front, Sprinklers In Rear
Entry Level One
Foundation Concrete Perimeter
Water Public
Architectural Style Ranch
Structure Type Frame
New Construction No
Schools
High Schools Ashland High
Others
Senior Community No
Tax ID 10083346
Security Features Carbon Monoxide Detector(s),Smoke Detector(s)
Acceptable Financing Cash, Conventional, FHA
Listing Terms Cash, Conventional, FHA
Special Listing Condition Standard
Read Less
Want to know what your home might be worth? Contact us for a FREE valuation!

Our team is ready to help you sell your home for the highest possible price ASAP







