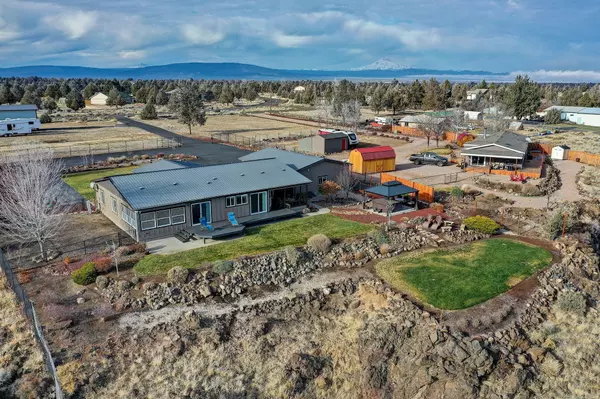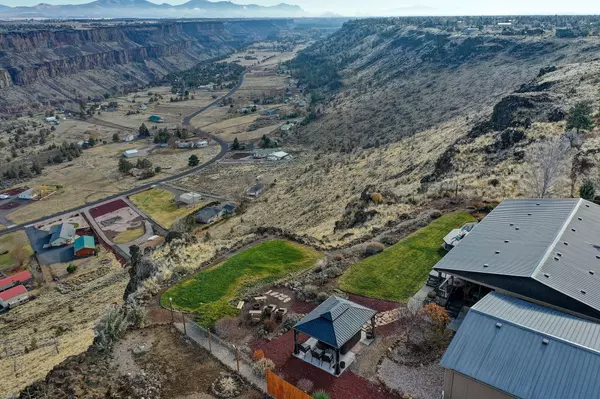$665,000
$675,000
1.5%For more information regarding the value of a property, please contact us for a free consultation.
13383 Peninsula DR Terrebonne, OR 97760
3 Beds
2 Baths
2,104 SqFt
Key Details
Sold Price $665,000
Property Type Manufactured Home
Sub Type Manufactured On Land
Listing Status Sold
Purchase Type For Sale
Square Footage 2,104 sqft
Price per Sqft $316
Subdivision Crr
MLS Listing ID 220175392
Sold Date 05/30/24
Style Ranch
Bedrooms 3
Full Baths 2
HOA Fees $65
Year Built 1996
Annual Tax Amount $3,026
Lot Size 1.490 Acres
Acres 1.49
Lot Dimensions 1.49
Property Description
One of a kind, fully renovated, move in ready home with panoramic Crooked River Canyon views! This home lives like a stick built house, with all new drywall, finishes, siding and metal roof. The home features beautiful laminate floors, granite counters, undermount sinks, Samsung black stainless appliances, double convection oven, built in wine rack, updated craftsman trim package, ceiling fans, 9'8' ceilings, and custom wood cabinetry. Everything is ready for entertaining and your enjoyment including covered/uncovered decks, a hot tub with privacy gazebo, large fully fenced front/back yards with beautiful landscaping. You will also appreciate the fruit tree orchard, asphalt driveway, luxury chicken coop, dog kennel, full RV hook up, 27x36 detached garage, and 48x16 RV shop. This property has it all!
Location
State OR
County Jefferson
Community Crr
Direction Take Mustang, R on Shad, R on Peninsula. House is on the R before Spur Place.
Rooms
Basement None
Interior
Interior Features Ceiling Fan(s), Double Vanity, Granite Counters, Linen Closet, Open Floorplan, Primary Downstairs, Shower/Tub Combo, Soaking Tub, Solid Surface Counters, Spa/Hot Tub, Walk-In Closet(s)
Heating Forced Air, Heat Pump
Cooling Central Air, Heat Pump
Window Features Double Pane Windows,Vinyl Frames
Exterior
Exterior Feature Deck, Patio, RV Dump, RV Hookup, Spa/Hot Tub
Garage Asphalt, Detached, Driveway, Garage Door Opener, Gated, RV Access/Parking, RV Garage, Storage
Garage Spaces 2.0
Community Features Park, Tennis Court(s), Trail(s)
Amenities Available Clubhouse, Golf Course, Park, Pool, Resort Community, RV/Boat Storage, Snow Removal, Tennis Court(s), Trail(s)
Roof Type Metal
Total Parking Spaces 2
Garage Yes
Building
Lot Description Fenced, Garden, Landscaped, Level, Native Plants, Rock Outcropping, Sprinkler Timer(s), Sprinklers In Front, Sprinklers In Rear
Entry Level One
Foundation Concrete Perimeter
Water Public
Architectural Style Ranch
Structure Type Manufactured House
New Construction No
Schools
High Schools Culver High
Others
Senior Community No
Tax ID 5883
Security Features Carbon Monoxide Detector(s),Smoke Detector(s)
Acceptable Financing Cash, Conventional, FHA, VA Loan
Listing Terms Cash, Conventional, FHA, VA Loan
Special Listing Condition Standard
Read Less
Want to know what your home might be worth? Contact us for a FREE valuation!

Our team is ready to help you sell your home for the highest possible price ASAP







