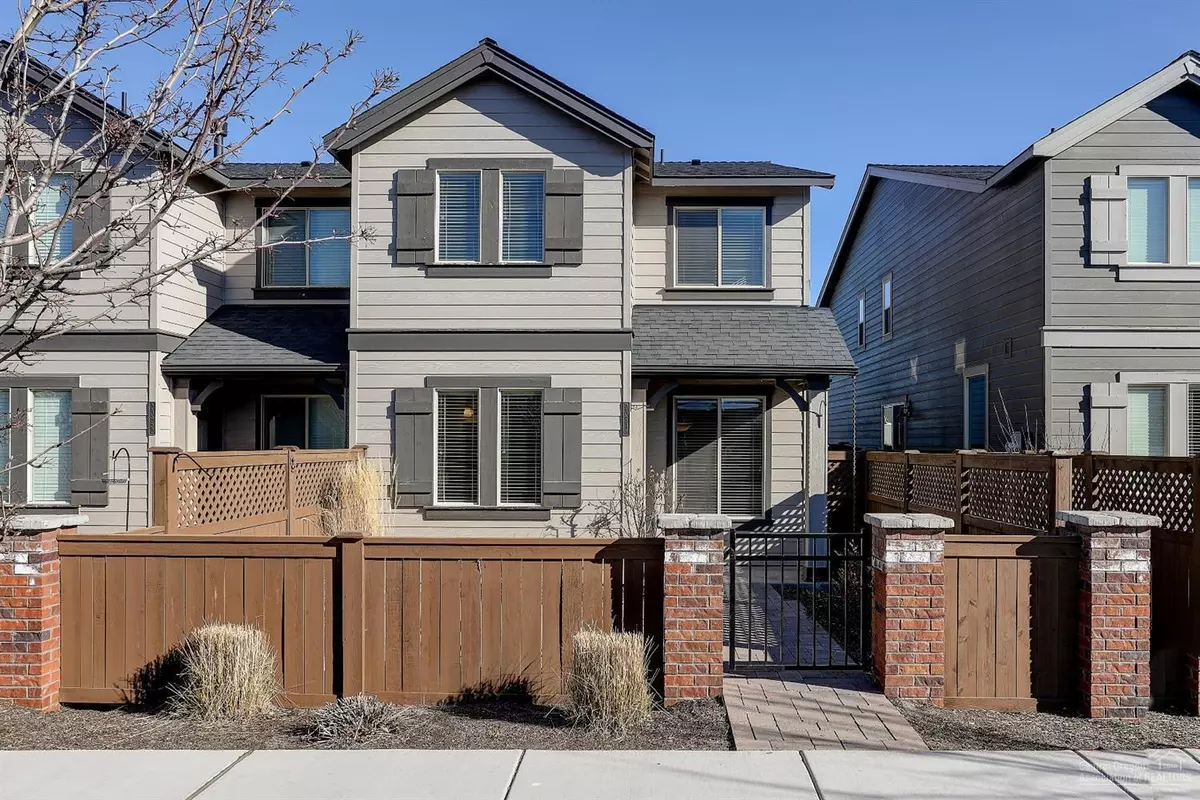$499,000
$499,000
For more information regarding the value of a property, please contact us for a free consultation.
20948 High Desert LN Bend, OR 97701
3 Beds
3 Baths
1,502 SqFt
Key Details
Sold Price $499,000
Property Type Townhouse
Sub Type Townhouse
Listing Status Sold
Purchase Type For Sale
Square Footage 1,502 sqft
Price per Sqft $332
Subdivision Mccall Landing
MLS Listing ID 220181991
Sold Date 05/30/24
Style A-Frame
Bedrooms 3
Full Baths 2
Half Baths 1
HOA Fees $134
Year Built 2015
Annual Tax Amount $3,472
Lot Size 2,178 Sqft
Acres 0.05
Lot Dimensions 0.05
Property Description
End unit townhome located in close proximity to Boyd Park, the canal trail, and Pine Nursery Park. Plenty of upgrades with two fully fenced yards. Automatic sprinkler system with drip lines ready to go!
Interior presents quartz countertops throughout the home, Full height tile backsplash in kitchen. All stainless steel appliances, including top of the line LG washer and dryer. Ceramic glass electric range; also has gas hookup. Dark maple/espresso finished cabinets in the kitchen. Under the counter and can lighting in the kitchen, plus upgraded dining room lighting. Sliding door leading out to the side yard that lets in lots of natural light. Lighted ceiling fans in each bedroom and living room. Extra large, deep black soapstone inlay kitchen sink. High end laminate flooring both downstairs and upstairs into the great room area. Two large skylights in the great room area. Natural wool carpet in the bedrooms. Wooden slat blinds in all the rooms. Natural stone fireplace masonry.
Location
State OR
County Deschutes
Community Mccall Landing
Rooms
Basement None
Interior
Interior Features Kitchen Island, Shower/Tub Combo, Stone Counters, Walk-In Closet(s)
Heating Natural Gas
Cooling Central Air
Fireplaces Type Gas, Living Room
Fireplace Yes
Window Features Double Pane Windows
Exterior
Parking Features Alley Access, Asphalt, Garage Door Opener
Garage Spaces 2.0
Community Features Park, Trail(s)
Amenities Available Park, Playground, Trash
Roof Type Composition
Total Parking Spaces 2
Garage Yes
Building
Lot Description Drip System, Fenced, Landscaped, Sprinkler Timer(s), Sprinklers In Front, Sprinklers In Rear
Entry Level Two
Foundation Stemwall
Builder Name Pahlisch
Water Public
Architectural Style A-Frame
Structure Type Frame
New Construction No
Schools
High Schools Mountain View Sr High
Others
Senior Community No
Tax ID 271128
Security Features Carbon Monoxide Detector(s),Smoke Detector(s)
Acceptable Financing Cash, Conventional, FHA, VA Loan
Listing Terms Cash, Conventional, FHA, VA Loan
Special Listing Condition Standard
Read Less
Want to know what your home might be worth? Contact us for a FREE valuation!

Our team is ready to help you sell your home for the highest possible price ASAP


