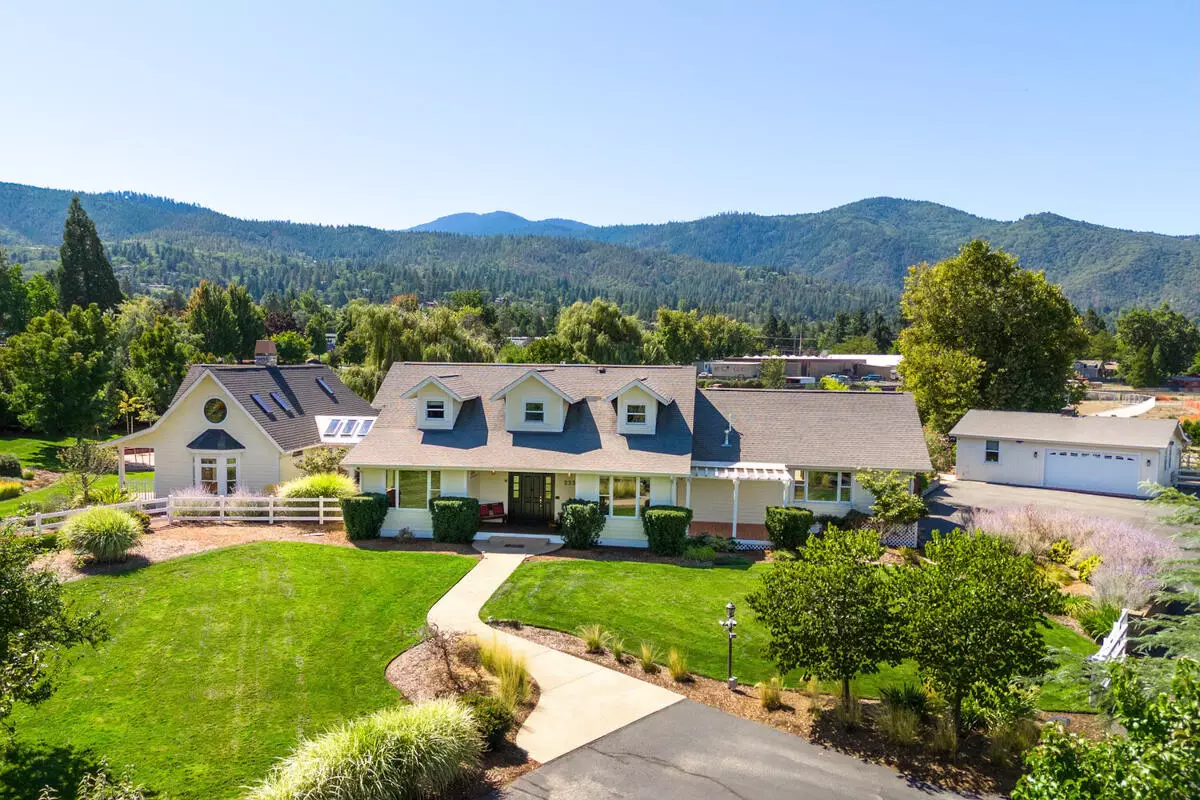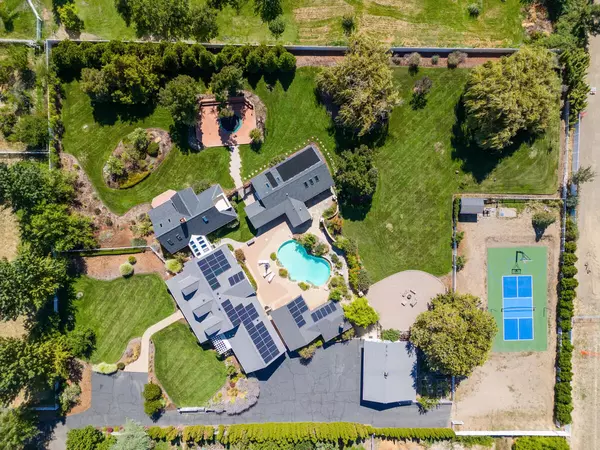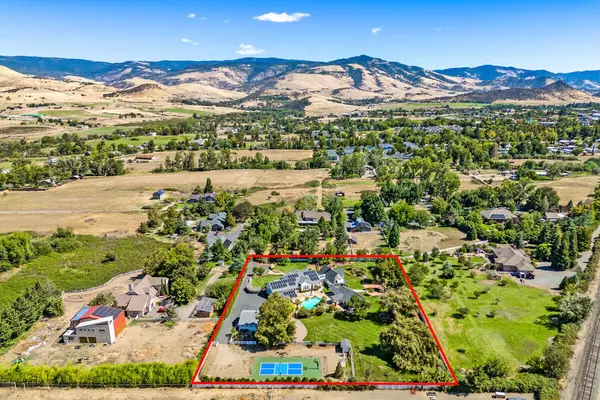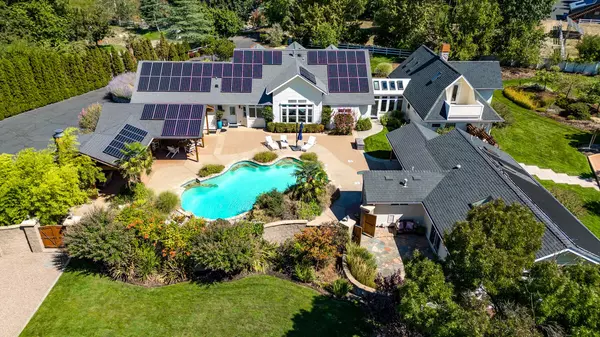$2,195,000
$2,480,000
11.5%For more information regarding the value of a property, please contact us for a free consultation.
233 Normal AVE Ashland, OR 97520
4 Beds
4 Baths
4,566 SqFt
Key Details
Sold Price $2,195,000
Property Type Single Family Home
Sub Type Single Family Residence
Listing Status Sold
Purchase Type For Sale
Square Footage 4,566 sqft
Price per Sqft $480
MLS Listing ID 220172770
Sold Date 05/28/24
Style Traditional
Bedrooms 4
Full Baths 3
Half Baths 1
Year Built 1997
Annual Tax Amount $16,840
Lot Size 2.000 Acres
Acres 2.0
Lot Dimensions 2.0
Property Description
Resort-style living in beautiful Ashland, Oregon. Two lushly landscaped acres just outside city limits provide the perfect place for the family seeking a balanced life. The gracious Cape Codstyle house has abundant windows, wood and natural stone that give the interior a sunny and relaxed Pacific Northwest vibe. Artistic custom touches will surprise and delight: look for the mermaid! The primary bedroom wing will become your private retreat, with stone fireplace, loft and spa-like bathroom with gorgeous mosaic tilework. Outside, a spectacular pool with kitchen and stone fireplace invite family fun and informal entertaining. The home wellness
center has an exercise room, steam bath, sauna, and a light-filled studio. An in-ground trampoline, pickleball court and fully equipped media room add to the resort feel. Whether you're looking for a special home for an active family, a sanctuary to rejuvenate and relax or a showplace for entertaining, you'll find it here. Ask for feature list.
Location
State OR
County Jackson
Direction Private road; no drive bys! From Ashland St., turn into Normal Ave. Cross railroad tracks into private road; home is on the left on a shared driveway.
Rooms
Basement None
Interior
Interior Features Bidet, Breakfast Bar, Built-in Features, Ceiling Fan(s), Double Vanity, Jetted Tub, Kitchen Island, Pantry, Primary Downstairs, Shower/Tub Combo, Soaking Tub, Solid Surface Counters, Tile Counters, Tile Shower, Vaulted Ceiling(s), Walk-In Closet(s), Wired for Data, Wired for Sound
Heating Forced Air, Heat Pump, Other
Cooling Central Air, Heat Pump
Fireplaces Type Gas, Living Room, Outside
Fireplace Yes
Window Features Bay Window(s),Skylight(s),Wood Frames
Exterior
Exterior Feature Courtyard, Fire Pit, Outdoor Kitchen, Patio, Pool
Parking Features Asphalt, Attached, Detached, Driveway, Electric Vehicle Charging Station(s), Garage Door Opener, Gated, RV Access/Parking, Storage
Garage Spaces 4.0
Roof Type Composition
Total Parking Spaces 4
Garage Yes
Building
Lot Description Drip System, Fenced, Garden, Landscaped, Level, Sprinkler Timer(s), Sprinklers In Front, Sprinklers In Rear
Entry Level Two
Foundation Concrete Perimeter
Water Shared Well, Well
Architectural Style Traditional
Structure Type Frame
New Construction No
Schools
High Schools Check With District
Others
Senior Community No
Tax ID 10577343
Security Features Carbon Monoxide Detector(s),Security System Leased,Security System Owned,Smoke Detector(s),Other
Acceptable Financing Cash, Conventional, FHA, VA Loan
Listing Terms Cash, Conventional, FHA, VA Loan
Special Listing Condition Standard
Read Less
Want to know what your home might be worth? Contact us for a FREE valuation!

Our team is ready to help you sell your home for the highest possible price ASAP







