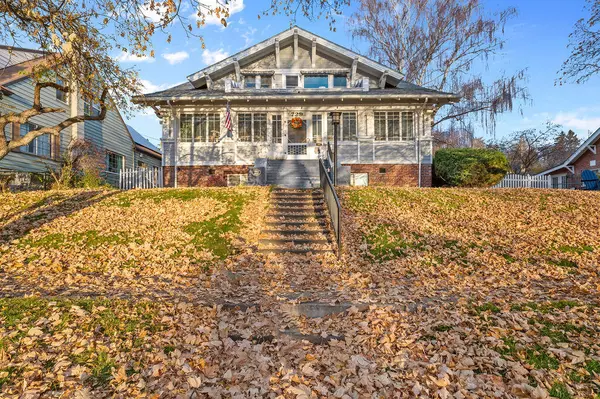$643,000
$669,000
3.9%For more information regarding the value of a property, please contact us for a free consultation.
729 Pacific Terrace Klamath Falls, OR 97601
4 Beds
4 Baths
5,524 SqFt
Key Details
Sold Price $643,000
Property Type Single Family Home
Sub Type Single Family Residence
Listing Status Sold
Purchase Type For Sale
Square Footage 5,524 sqft
Price per Sqft $116
Subdivision Klamath Falls -Hot Springs Addition
MLS Listing ID 220177021
Sold Date 05/24/24
Style Craftsman,Victorian
Bedrooms 4
Full Baths 3
Half Baths 1
Year Built 1911
Annual Tax Amount $4,841
Lot Size 0.370 Acres
Acres 0.37
Lot Dimensions 0.37
Property Sub-Type Single Family Residence
Property Description
Welcome to this beautiful, timeless, and elegant Craftsman home located in the charming Pacific Terrace area. This impressive single-family residence sits on a spacious .37acre lot and boasts a generous 5,524 square feet of comfortable living space, featuring 4 bedrooms, 3.5 bathrooms, and ample parking for up to 8 vehicles. Designated parking up to 6 vehicles and a 2 car 24x30 finished and heated gym. As you step inside this classic beauty, you'll be greeted by gleaming hardwood floors and a roomy, flowing floor plan that seamlessly connects each living area. The main level offers a large living room with soaring 9-foot ceilings, perfect for gathering. A bright enclosed front porch and airy sunroom provide additional spaces for relaxation and enjoyment. The heart of this home is undoubtedly the stunning gourmet kitchen, which showcases gorgeous granite countertops, sleek stainless steel GE Monogram appliances, a gas cooktop, and two wall ovens. Heated tile
Location
State OR
County Klamath
Community Klamath Falls -Hot Springs Addition
Direction North on Crater Lake Parkway. Take a Right onto Esplanade Dr, Left on Pacific Terrace, Right onto Melrose and take a Right onto paved alley. Parking on the left side of garage behind the home
Rooms
Basement Full
Interior
Interior Features Breakfast Bar, Ceiling Fan(s), Central Vacuum, Double Vanity, Granite Counters, Kitchen Island, Linen Closet, Open Floorplan, Pantry, Tile Counters, Walk-In Closet(s), Wet Bar, Wired for Sound
Heating Forced Air, Geothermal, Natural Gas, Radiant
Cooling Central Air
Fireplaces Type Living Room
Fireplace Yes
Window Features Double Pane Windows
Exterior
Exterior Feature Deck, Patio
Parking Features Alley Access, Asphalt, Detached, Driveway, RV Access/Parking
Garage Spaces 2.0
Roof Type Composition
Porch true
Total Parking Spaces 2
Garage Yes
Building
Lot Description Fenced, Level, Sprinkler Timer(s), Sprinklers In Front
Entry Level Three Or More
Foundation Concrete Perimeter
Water Public
Architectural Style Craftsman, Victorian
Structure Type Frame
New Construction No
Schools
High Schools Check With District
Others
Senior Community No
Tax ID 789061
Security Features Carbon Monoxide Detector(s),Smoke Detector(s)
Acceptable Financing Cash, Conventional, FHA
Listing Terms Cash, Conventional, FHA
Special Listing Condition Standard
Read Less
Want to know what your home might be worth? Contact us for a FREE valuation!

Our team is ready to help you sell your home for the highest possible price ASAP






