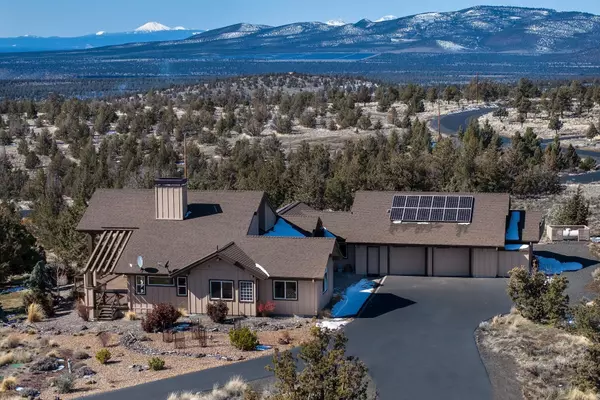$770,000
$779,000
1.2%For more information regarding the value of a property, please contact us for a free consultation.
10628 Galveston LOOP Prineville, OR 97754
2 Beds
2 Baths
2,046 SqFt
Key Details
Sold Price $770,000
Property Type Single Family Home
Sub Type Single Family Residence
Listing Status Sold
Purchase Type For Sale
Square Footage 2,046 sqft
Price per Sqft $376
Subdivision Longhorn Ridge
MLS Listing ID 220178412
Sold Date 05/23/24
Style Northwest
Bedrooms 2
Full Baths 2
HOA Fees $660
Year Built 2013
Annual Tax Amount $6,444
Lot Size 4.990 Acres
Acres 4.99
Lot Dimensions 4.99
Property Description
Panoramic views from Custom NW Style Home in the Longhorn Ridge gated community. Immaculately maintained Pacwest home is 2046 sq ft features: an open floor plan, single level, living room gas fireplace, vaulted ceilings, gas fireplace in living room, office/3rd bedroom and beautiful natural light. Chef's kitchen, granite countertops, breakfast bar, pantry and custom cabinets. Home opens on to a new, expansive Trex deck to enjoy the quiet and stunning views of Mt Bachelor, Mt Jefferson and Powell Butte. Attached 1100 sq ft 2 car heated garage with workshop/office, storage room and dog kennel. Solar System includes 38 panels with Tesla Batteries. Landscaped for easy maintenance with sprinkler system for native plants/fire protection. This home and property have a peaceful, private setting close to Prineville Reservoir, the Crooked River and Ochoco Mountains to enjoy any recreational lifestyle!
Location
State OR
County Crook
Community Longhorn Ridge
Direction Davis Loop to Longhorn Ridge.
Interior
Interior Features Breakfast Bar, Ceiling Fan(s), Granite Counters, Linen Closet, Open Floorplan, Pantry, Primary Downstairs, Smart Thermostat, Tile Counters, Tile Shower, Vaulted Ceiling(s), Walk-In Closet(s), WaterSense Fixture(s)
Heating Forced Air, Heat Pump, Solar
Cooling Central Air, Heat Pump
Fireplaces Type Great Room, Propane
Fireplace Yes
Window Features Double Pane Windows
Exterior
Exterior Feature Courtyard, Deck
Parking Features Asphalt, Attached, Garage Door Opener, Gated, Heated Garage, RV Access/Parking, Storage, Workshop in Garage
Garage Spaces 2.0
Community Features Road Assessment
Amenities Available Gated, Snow Removal, Trail(s)
Roof Type Composition
Total Parking Spaces 2
Garage Yes
Building
Lot Description Drip System, Landscaped, Native Plants, Rock Outcropping, Sloped, Sprinkler Timer(s), Sprinklers In Front
Entry Level One
Foundation Stemwall
Builder Name Pac West
Water Shared Well, Water Meter, Well
Architectural Style Northwest
Structure Type Frame
New Construction No
Schools
High Schools Crook County High
Others
Senior Community No
Tax ID 18314
Security Features Carbon Monoxide Detector(s),Fire Sprinkler System,Security System Owned,Smoke Detector(s)
Acceptable Financing Cash, Conventional, FHA, VA Loan
Listing Terms Cash, Conventional, FHA, VA Loan
Special Listing Condition Standard
Read Less
Want to know what your home might be worth? Contact us for a FREE valuation!

Our team is ready to help you sell your home for the highest possible price ASAP






