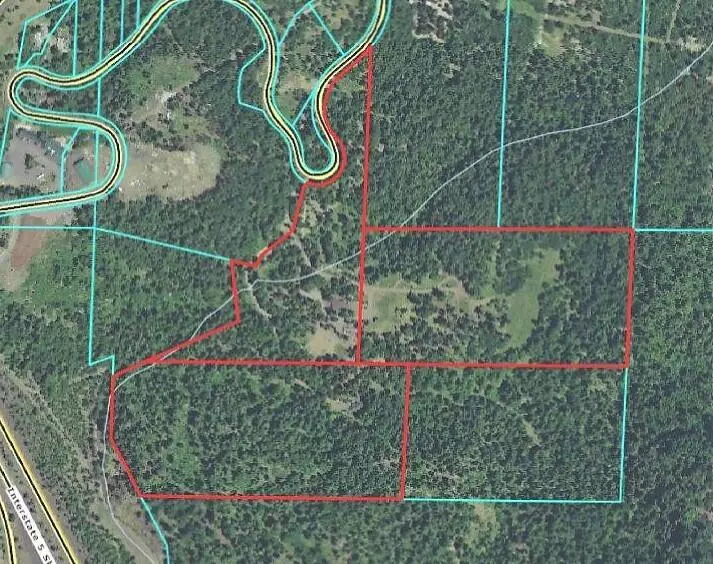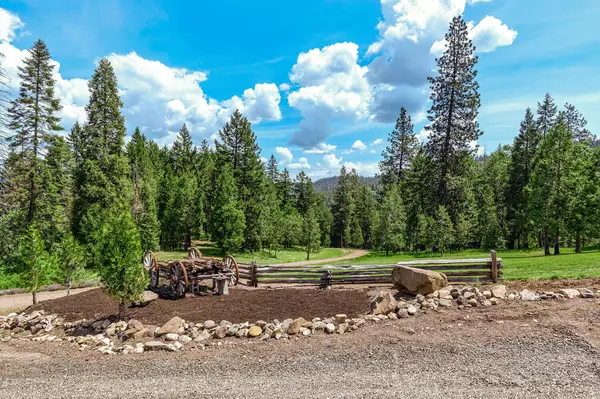$1,540,010
$1,595,000
3.4%For more information regarding the value of a property, please contact us for a free consultation.
6601 Old Hwy 99 S Ashland, OR 97520
6 Beds
6 Baths
7,070 SqFt
Key Details
Sold Price $1,540,010
Property Type Single Family Home
Sub Type Single Family Residence
Listing Status Sold
Purchase Type For Sale
Square Footage 7,070 sqft
Price per Sqft $217
MLS Listing ID 220165773
Sold Date 05/17/24
Style Contemporary
Bedrooms 6
Full Baths 5
Half Baths 1
Year Built 1981
Annual Tax Amount $10,147
Lot Size 53.690 Acres
Acres 53.69
Lot Dimensions 53.69
Property Description
Multi-Family DREAM ESTATE!! 6601, 6633 & 6639 Old Hwy 99 S being sold together ** Listing reflects totals ** 3 Parcels, 2 Homes, 24'x45' Shop - 3rd parcel w Home-site Approval and installed septic. Must Tour to appreciate!! Parcel #1- MAIN HOME, 13 ac, over 5300 sf living & acc space, 1981 yr built, 3 bds+office, High-Speed Internet, 3 full baths, unique heating system- forced air & optional wood boiler! Multiple outbuildings & Builders' workshop! Parcel #2 - GUEST HOME, Contemporary design, 1765 sf, 1997 yr built, on 20 ac, 3 bd, 2.5 ba. Parcel #3 - Lush meadow w/ approved home-site, septic system on 20 ac. Marketable timber, 2 seasonal creeks, abundant wildlife.
Location
State OR
County Jackson
Direction QUICK: I-5 to Mt. Ashland Exit 6 turn left on Old Hwy 99 1 mile to 6601 address sign. SCENIC: Hwy 66 past Emigrant Lake, Old Siskiyou Hwy/Old Hwy 99 5 mi
Rooms
Basement Daylight, Finished, Partial
Interior
Interior Features Built-in Features, Ceiling Fan(s), Central Vacuum, Double Vanity, Fiberglass Stall Shower, Jetted Tub, Laminate Counters, Open Floorplan, Pantry, Primary Downstairs, Shower/Tub Combo, Tile Counters, Tile Shower, Vaulted Ceiling(s), Walk-In Closet(s), Wired for Data, Wired for Sound
Heating Forced Air, Heat Pump, Wood, Other
Cooling Central Air, Heat Pump
Window Features Aluminum Frames,Double Pane Windows
Exterior
Exterior Feature Deck
Parking Features Driveway, Garage Door Opener, Gated, Gravel, Shared Driveway, Workshop in Garage
Garage Spaces 2.0
Waterfront Description Stream,Creek
Roof Type Composition,Metal
Porch true
Total Parking Spaces 2
Garage Yes
Building
Lot Description Wooded
Entry Level Two
Foundation Block, Concrete Perimeter, Slab
Water Well
Architectural Style Contemporary
Structure Type Block,Concrete,Double Wall/Staggered Stud,Frame
New Construction No
Schools
High Schools Ashland High
Others
Senior Community No
Tax ID 1-0110618
Security Features Carbon Monoxide Detector(s),Fire Sprinkler System,Smoke Detector(s)
Acceptable Financing Cash, Conventional
Listing Terms Cash, Conventional
Special Listing Condition Standard
Read Less
Want to know what your home might be worth? Contact us for a FREE valuation!

Our team is ready to help you sell your home for the highest possible price ASAP







