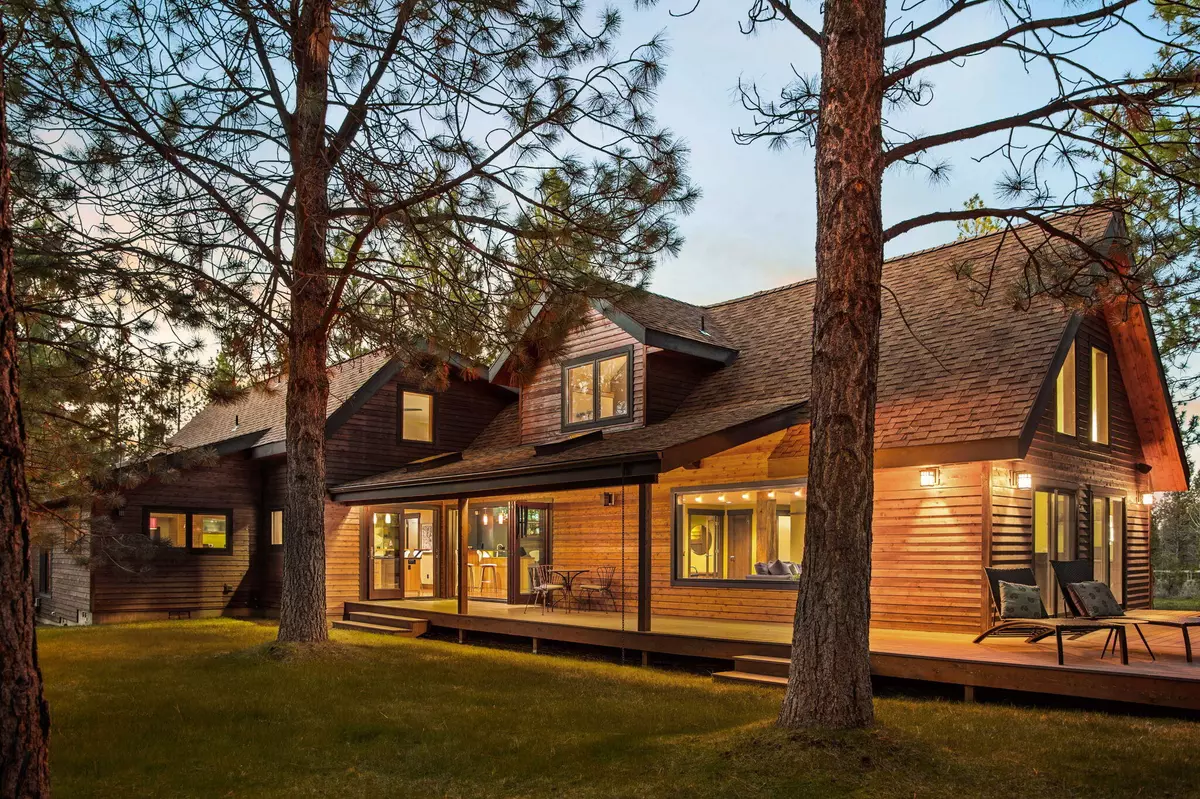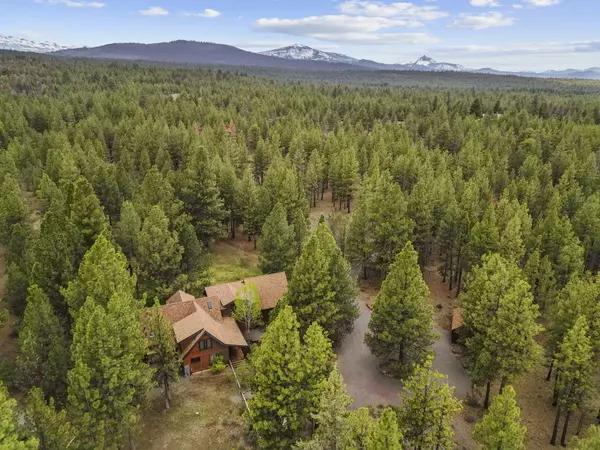$1,495,000
$1,495,000
For more information regarding the value of a property, please contact us for a free consultation.
67655 Peterson Burn RD Sisters, OR 97759
3 Beds
4 Baths
3,865 SqFt
Key Details
Sold Price $1,495,000
Property Type Single Family Home
Sub Type Single Family Residence
Listing Status Sold
Purchase Type For Sale
Square Footage 3,865 sqft
Price per Sqft $386
MLS Listing ID 220164702
Sold Date 05/03/24
Style Craftsman,Northwest
Bedrooms 3
Full Baths 3
Half Baths 1
Year Built 1992
Annual Tax Amount $5,106
Lot Size 10.140 Acres
Acres 10.14
Lot Dimensions 10.14
Property Description
Hidden gem with National Forest as your backyard in Sisters, Oregon. This magical property on 10+ acres blends right into the Three Sisters Wilderness. Relax on the covered decks, and enjoy the fire pit, swimming pond, and waterfall. Contemporary 2-story, 3,830 SF home has 3 bedrooms, 3.5 baths, bonus room/office/play area. Thoroughly remodeled with new plumbing and electrical (only one original door and window remain!), this craftsman design has mid-century modern touches. Main Level has Great Room; Kitchen with island and breakfast bar, a full wet bar, coffee station, stainless steel appliances, and 10+ eat-in banquette; half bath; laundry; mud room; and main level bedroom suite. Upstairs has a Primary suite with a luxury bath that boasts a 2-person bubbling tub + glass shower; 3rd bedroom, a full bath, and a bonus room. 2-car garage with + detached shed/barn. 2 heat pumps and a humidifier for heating/cooling and a security system complete this convenient and secure forest retreat.
Location
State OR
County Deschutes
Direction By appointment only. Security cameras on premises. Owner Occupied. Private Access - NO drive-bys. Showings must be escorted to the property. 3.6 miles from Sisters Middle School at HWY 242.
Rooms
Basement None
Interior
Interior Features Breakfast Bar, Ceiling Fan(s), Granite Counters, Jetted Tub, Kitchen Island, Linen Closet, Open Floorplan, Primary Downstairs, Shower/Tub Combo, Smart Thermostat, Solar Tube(s), Tile Shower, Vaulted Ceiling(s), Walk-In Closet(s), Wet Bar, Wired for Data, Wired for Sound
Heating Electric, Heat Pump, Radiant, Wood
Cooling Heat Pump
Fireplaces Type Great Room, Wood Burning
Fireplace Yes
Window Features Double Pane Windows,Skylight(s),Wood Frames
Exterior
Exterior Feature Deck, Fire Pit
Parking Features Attached, Detached, Driveway, Garage Door Opener, Gravel, RV Access/Parking, Storage, Workshop in Garage
Garage Spaces 2.0
Community Features Access to Public Lands, Short Term Rentals Allowed, Trail(s)
Roof Type Composition
Accessibility Smart Technology
Total Parking Spaces 2
Garage Yes
Building
Lot Description Adjoins Public Lands, Drip System, Fenced, Landscaped, Level, Native Plants, Sprinkler Timer(s), Sprinklers In Front, Sprinklers In Rear, Water Feature, Wooded
Entry Level Two
Foundation Stemwall
Water Private, Well
Architectural Style Craftsman, Northwest
Structure Type Frame
New Construction No
Schools
High Schools Sisters High
Others
Senior Community No
Tax ID 181826
Security Features Carbon Monoxide Detector(s),Security System Owned,Smoke Detector(s)
Acceptable Financing Cash, Conventional, VA Loan
Listing Terms Cash, Conventional, VA Loan
Special Listing Condition Standard
Read Less
Want to know what your home might be worth? Contact us for a FREE valuation!

Our team is ready to help you sell your home for the highest possible price ASAP






