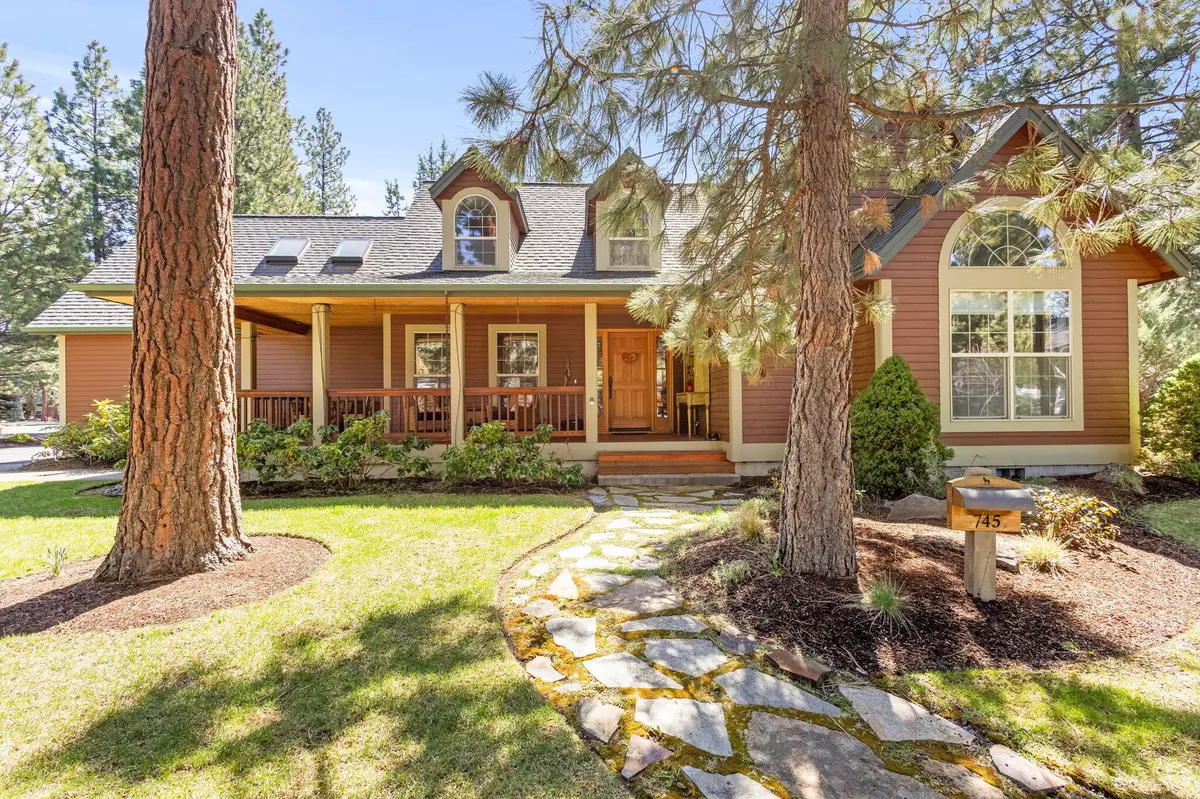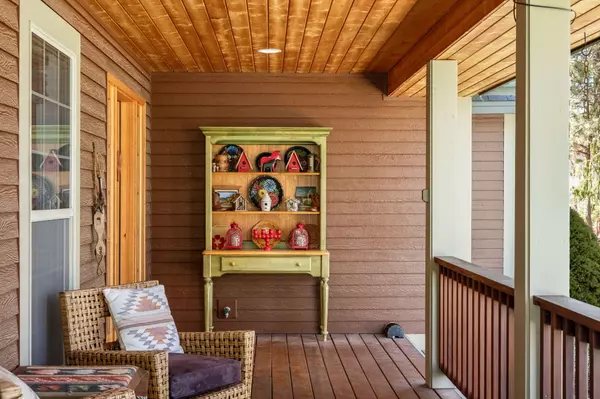$907,000
$895,000
1.3%For more information regarding the value of a property, please contact us for a free consultation.
745 Coyote Springs RD Sisters, OR 97759
4 Beds
2 Baths
2,231 SqFt
Key Details
Sold Price $907,000
Property Type Single Family Home
Sub Type Single Family Residence
Listing Status Sold
Purchase Type For Sale
Square Footage 2,231 sqft
Price per Sqft $406
Subdivision Coyote Springs
MLS Listing ID 220180909
Sold Date 05/19/24
Style Craftsman,Northwest
Bedrooms 4
Full Baths 2
HOA Fees $210
Year Built 2001
Annual Tax Amount $7,333
Lot Size 0.310 Acres
Acres 0.31
Lot Dimensions 0.31
Property Sub-Type Single Family Residence
Property Description
Custom home, in town, on almost one-third acre in desirable Coyote Springs neighborhood. Interior features: All living area on the first level other than a spacious bonus room and 4th bedroom/playroom above the garage; Vaulted ceilings in great room, primary, bedroom; Custom built-ins throughout the home; Floor to ceiling rock fireplace; Hardwood flooring through much of the first level; Great separation between primary bedroom and other bedrooms; Large laundry/mudroom with built ins. Exterior features: Large 2 car garage with an additional/connected shop/craft/storage area; Extensive landscaping with underground irrigation; Large covered back and front decks; hot tub/jacuzzi; Paver patio; Short distance to downtown Sisters, wilderness trailheads and Whychus Creek. Less than 1/2 mile walk on paved path to athletic club, movie theater and brew pub.
Location
State OR
County Deschutes
Community Coyote Springs
Rooms
Basement None
Interior
Interior Features Breakfast Bar, Built-in Features, Ceiling Fan(s), Double Vanity, Linen Closet, Open Floorplan, Pantry, Primary Downstairs, Solid Surface Counters, Tile Shower, Vaulted Ceiling(s), Walk-In Closet(s)
Heating Electric, Forced Air, Heat Pump
Cooling Central Air, Heat Pump
Fireplaces Type Great Room, Propane
Fireplace Yes
Window Features Double Pane Windows,Vinyl Frames
Exterior
Exterior Feature Deck, Patio, Spa/Hot Tub
Parking Features Asphalt, Attached, Driveway, Garage Door Opener, Workshop in Garage
Garage Spaces 2.0
Community Features Access to Public Lands, Short Term Rentals Not Allowed
Amenities Available Landscaping
Roof Type Composition
Total Parking Spaces 2
Garage Yes
Building
Lot Description Corner Lot, Landscaped, Level, Sprinkler Timer(s), Sprinklers In Front, Sprinklers In Rear, Water Feature
Entry Level Two
Foundation Stemwall
Water Public
Architectural Style Craftsman, Northwest
Structure Type Frame
New Construction No
Schools
High Schools Sisters High
Others
Senior Community No
Tax ID 201033
Security Features Carbon Monoxide Detector(s),Smoke Detector(s)
Acceptable Financing Cash, Conventional, FHA
Listing Terms Cash, Conventional, FHA
Special Listing Condition Standard
Read Less
Want to know what your home might be worth? Contact us for a FREE valuation!

Our team is ready to help you sell your home for the highest possible price ASAP






