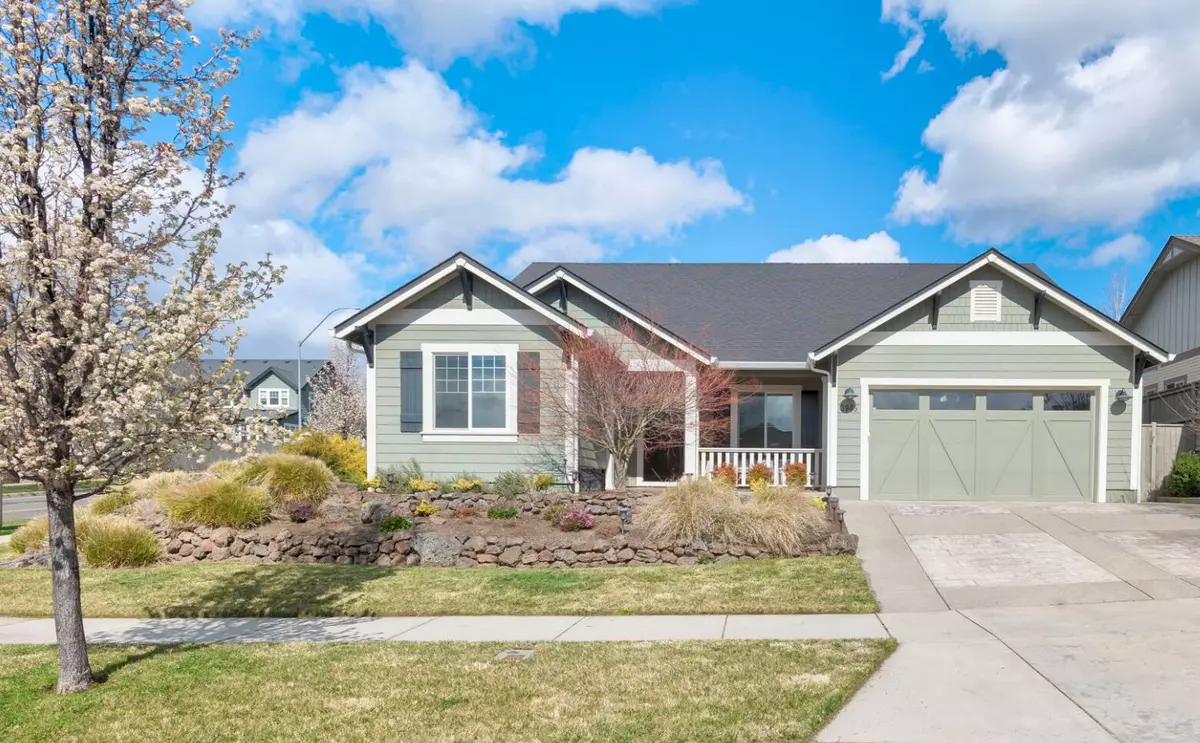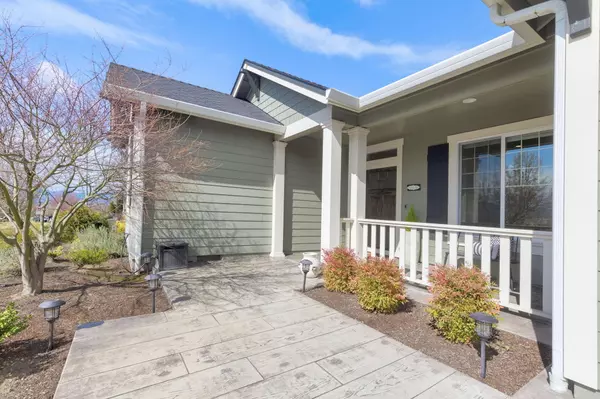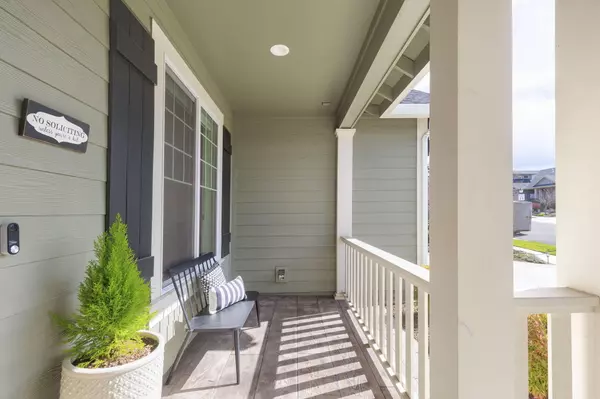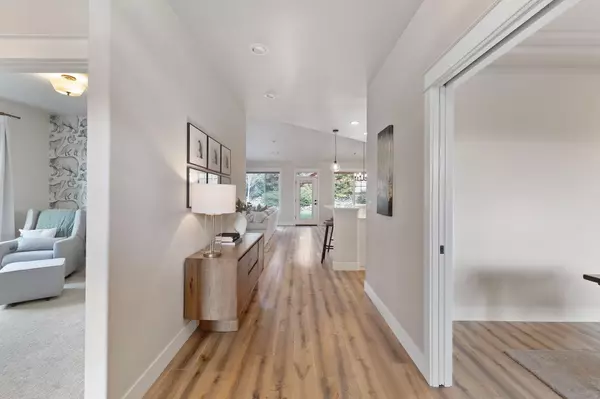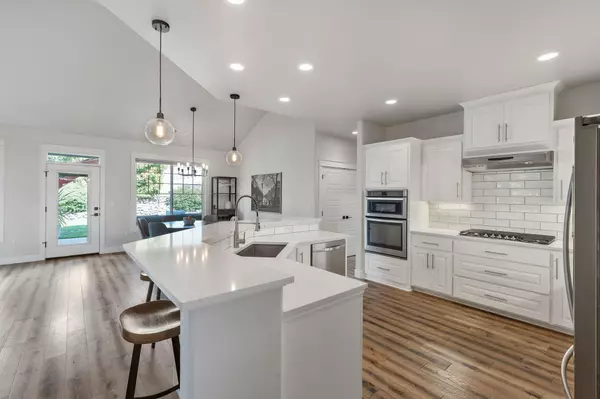$640,000
$645,000
0.8%For more information regarding the value of a property, please contact us for a free consultation.
3905 Calle Vista DR Medford, OR 97504
4 Beds
2 Baths
2,015 SqFt
Key Details
Sold Price $640,000
Property Type Single Family Home
Sub Type Single Family Residence
Listing Status Sold
Purchase Type For Sale
Square Footage 2,015 sqft
Price per Sqft $317
Subdivision Summerfield Subdivision
MLS Listing ID 220178581
Sold Date 05/13/24
Style Craftsman
Bedrooms 4
Full Baths 2
Year Built 2016
Annual Tax Amount $5,800
Lot Size 9,147 Sqft
Acres 0.21
Lot Dimensions 0.21
Property Sub-Type Single Family Residence
Property Description
Discover tranquility and elegance in East Medford, just down the road from Roxy Ann. This one-level modern craftsman sits on a spacious corner lot with a garden waterfall and mountain vistas. Entertain guests in the light-filled open floor plan, with vaulted ceilings, gas fireplace, and beautiful gourmet kitchen with marbled quartz countertops. Work remotely in the front office with French doors while you enjoy the view. Sip a glass of wine on the private patio in the large back yard. This Mahar home in the Summerfield subdivision offers the quality of new construction yet the cozy feeling of home. Fourth bedroom is office, Split floor plan, Frontier Oak hardwood floors, fully fenced yard. Finished 2-car garage with attic storage, NO HOA, new pump installed in the exterior waterfall. Property is in pristine condition and close to stores, Rogue Valley Country Club, Village Center Park and Court House Fitness. Easy living at its finest.
Location
State OR
County Jackson
Community Summerfield Subdivision
Direction Corner of Lone Oak and Calle Vista Dr
Rooms
Basement None
Interior
Interior Features Central Vacuum, Double Vanity, Kitchen Island, Open Floorplan, Primary Downstairs, Vaulted Ceiling(s), Walk-In Closet(s)
Heating Forced Air, Natural Gas
Cooling Central Air
Fireplaces Type Gas
Fireplace Yes
Exterior
Exterior Feature Patio
Parking Features Attached
Garage Spaces 2.0
Roof Type Composition
Total Parking Spaces 2
Garage Yes
Building
Lot Description Corner Lot, Fenced, Landscaped, Water Feature
Entry Level One
Foundation Concrete Perimeter
Water Public
Architectural Style Craftsman
Structure Type Frame
New Construction No
Schools
High Schools South Medford High
Others
Senior Community No
Tax ID 10999723
Security Features Carbon Monoxide Detector(s),Smoke Detector(s)
Acceptable Financing Cash, Conventional, FHA, VA Loan
Listing Terms Cash, Conventional, FHA, VA Loan
Special Listing Condition Standard
Read Less
Want to know what your home might be worth? Contact us for a FREE valuation!

Our team is ready to help you sell your home for the highest possible price ASAP


