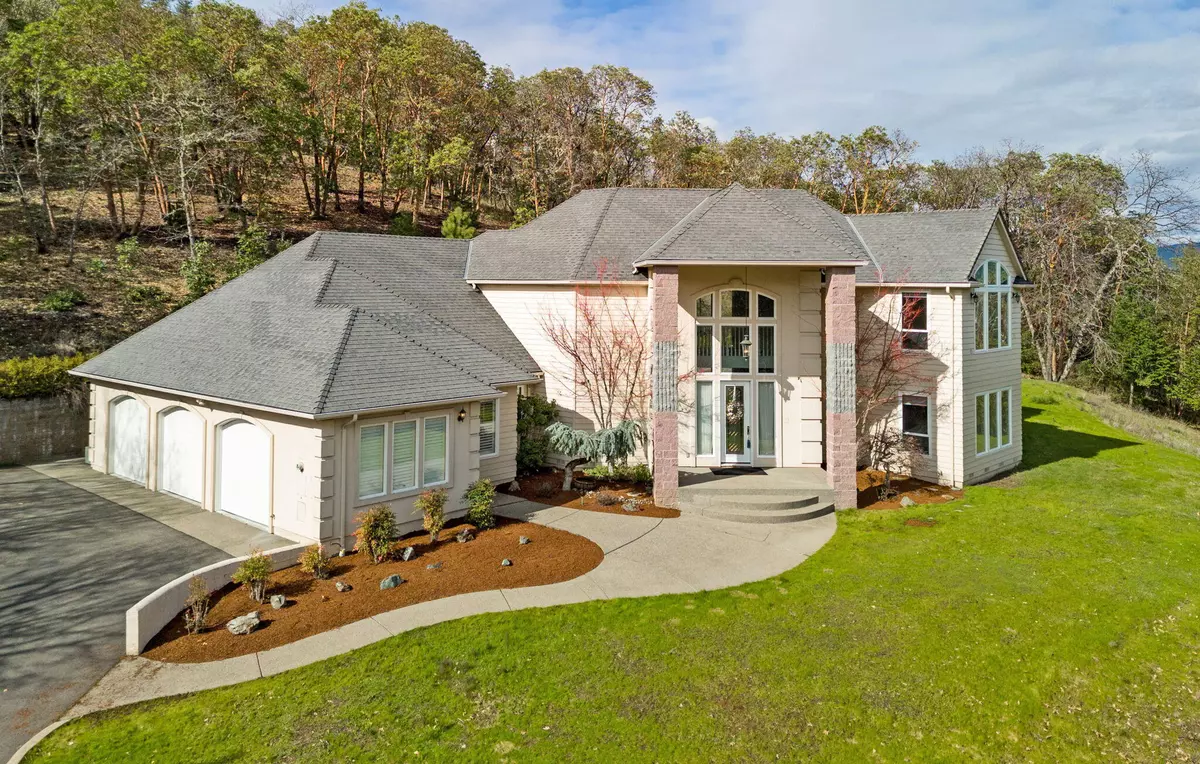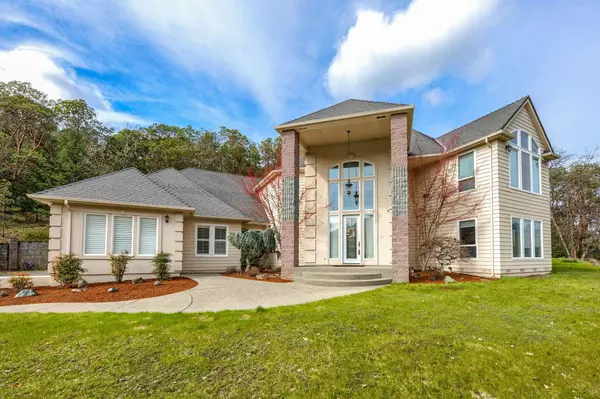$720,000
$799,000
9.9%For more information regarding the value of a property, please contact us for a free consultation.
366 Wildrose LN Grants Pass, OR 97527
3 Beds
4 Baths
4,017 SqFt
Key Details
Sold Price $720,000
Property Type Single Family Home
Sub Type Single Family Residence
Listing Status Sold
Purchase Type For Sale
Square Footage 4,017 sqft
Price per Sqft $179
Subdivision Wildrose
MLS Listing ID 220178156
Sold Date 05/17/24
Style Contemporary
Bedrooms 3
Full Baths 3
Half Baths 1
HOA Fees $980
Year Built 1998
Annual Tax Amount $4,937
Lot Size 2.000 Acres
Acres 2.0
Lot Dimensions 2.0
Property Description
Luxury Custom Home located in the desirable Wildrose Gated Community, complete with it's own park, common areas & access to Cathedral Hills trails. This lovely home sits on 2 acres with mountain and long range views! The home boasts 4,017 sq ft, 3 beds, 3 1/2 baths, grand 2 story foyer, wall of windows to bring the outdoors in & great attention to detail, from the crown molding & lighted niches to the sweeping staircase, columns & built-ins. Brand new carpet throughout. The main level consists of formal living & dining rooms, large kitchen with island, granite tile counter tops & pantry, breakfast nook, family room w/ fireplace, laundry rm & primary suite w/ walk in closet, fireplace & gorgeous bath! Upstairs you will find 2 bedrooms, a full bath, an office w/kitchenette, arched window & custom built-ins & a loft area overlooking the living room. Exterior features include 3 car garage, easy care landscaping, private patio area in back & paved driveway. Is this your new home?
Location
State OR
County Josephine
Community Wildrose
Direction Williams Hwy., left on Jaynes Dr. which veers to the left and turns into Cloverlawn. Wildrose entrance will be on your left.
Rooms
Basement None
Interior
Interior Features Breakfast Bar, Built-in Features, Ceiling Fan(s), Double Vanity, Kitchen Island, Linen Closet, Pantry, Primary Downstairs, Shower/Tub Combo, Soaking Tub, Solid Surface Counters, Tile Counters, Vaulted Ceiling(s), Walk-In Closet(s), Wet Bar
Heating Heat Pump, Natural Gas, Zoned
Cooling Heat Pump
Fireplaces Type Family Room, Gas, Primary Bedroom
Fireplace Yes
Window Features Double Pane Windows,Vinyl Frames
Exterior
Exterior Feature Patio
Parking Features Attached, Driveway, Garage Door Opener
Garage Spaces 3.0
Community Features Access to Public Lands
Amenities Available Firewise Certification, Gated, Landscaping, Park
Roof Type Composition
Total Parking Spaces 3
Garage Yes
Building
Lot Description Drip System, Landscaped, Sloped, Sprinkler Timer(s), Sprinklers In Front, Sprinklers In Rear
Entry Level Two
Foundation Block, Concrete Perimeter
Water Shared Well, Well
Architectural Style Contemporary
Structure Type Frame
New Construction No
Schools
High Schools Hidden Valley High
Others
Senior Community No
Tax ID R335896
Security Features Carbon Monoxide Detector(s),Smoke Detector(s)
Acceptable Financing Cash, Conventional, FHA, VA Loan
Listing Terms Cash, Conventional, FHA, VA Loan
Special Listing Condition Standard
Read Less
Want to know what your home might be worth? Contact us for a FREE valuation!

Our team is ready to help you sell your home for the highest possible price ASAP







