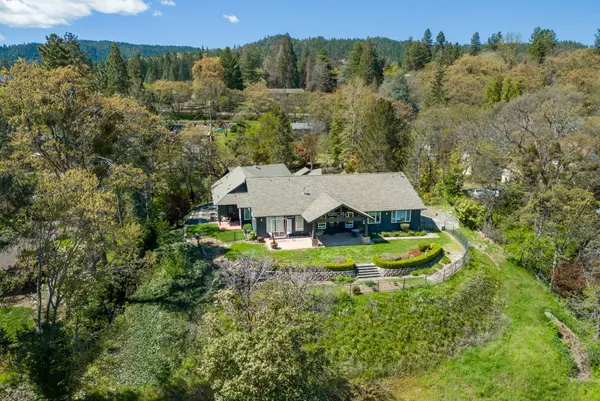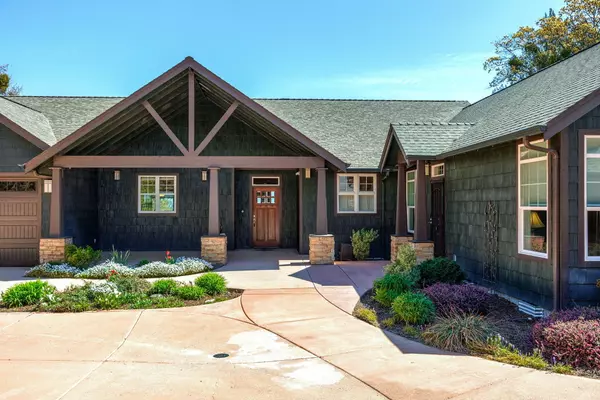$1,175,000
$1,149,000
2.3%For more information regarding the value of a property, please contact us for a free consultation.
3220 Westover BLVD Central Point, OR 97502
4 Beds
5 Baths
3,022 SqFt
Key Details
Sold Price $1,175,000
Property Type Single Family Home
Sub Type Single Family Residence
Listing Status Sold
Purchase Type For Sale
Square Footage 3,022 sqft
Price per Sqft $388
MLS Listing ID 220180380
Sold Date 05/17/24
Style Craftsman
Bedrooms 4
Full Baths 4
Half Baths 1
Year Built 2000
Annual Tax Amount $6,777
Lot Size 0.980 Acres
Acres 0.98
Lot Dimensions 0.98
Property Description
Welcome to the pinnacle of luxury living in Central Point's esteemed West Hills neighborhood. This modern Craftsman masterpiece offers 3022 sq. ft. of refined living space on nearly an acre. With 4 bedrooms, 4.5 baths, and dual 2-car garages (attached and detached with workshop), convenience meets elegance.
Indulge in panoramic views of Mount McLoughlin and Roxy Ann from the covered patio. The recently remodeled kitchen, a chef's dream, boasts Subzero refrigerator, Wolf stove with griddle, double oven, Cove dishwasher, quartzite countertops and KitchenAid trash compactor. Custom cabinetry elevates the space. Retreat to the primary bedroom, featuring Heated Italian floor tiles, and a copper claw foot soaking tub. Dual shower heads, a bench, and auto sensory night lights create a spa-like ambiance. A unique highlight is the 2-family setup, completed in 2016, with two primary ensuite bathrooms. Seize the opportunity to own this exceptional property.
Location
State OR
County Jackson
Direction Old Stage to Westover. Property is on the right, sig at gate
Rooms
Basement None
Interior
Interior Features Built-in Features, Ceiling Fan(s), Double Vanity, Granite Counters, In-Law Floorplan, Kitchen Island, Linen Closet, Pantry, Soaking Tub, Stone Counters, Tile Shower, Vaulted Ceiling(s), Walk-In Closet(s)
Heating Forced Air, Natural Gas
Cooling Central Air, Zoned
Fireplaces Type Gas, Living Room
Fireplace Yes
Window Features Double Pane Windows,Vinyl Frames
Exterior
Exterior Feature Patio, RV Dump, RV Hookup
Garage Attached, Concrete, Driveway, Garage Door Opener, Gated, RV Access/Parking, Workshop in Garage
Garage Spaces 4.0
Roof Type Composition
Total Parking Spaces 4
Garage Yes
Building
Lot Description Drip System, Fenced, Landscaped, Sloped, Sprinkler Timer(s), Sprinklers In Front, Sprinklers In Rear
Entry Level One
Foundation Concrete Perimeter
Water Well
Architectural Style Craftsman
Structure Type Frame
New Construction No
Schools
High Schools South Medford High
Others
Senior Community No
Tax ID 10463341
Security Features Carbon Monoxide Detector(s),Smoke Detector(s)
Acceptable Financing Cash, Conventional, VA Loan
Listing Terms Cash, Conventional, VA Loan
Special Listing Condition Standard
Read Less
Want to know what your home might be worth? Contact us for a FREE valuation!

Our team is ready to help you sell your home for the highest possible price ASAP







