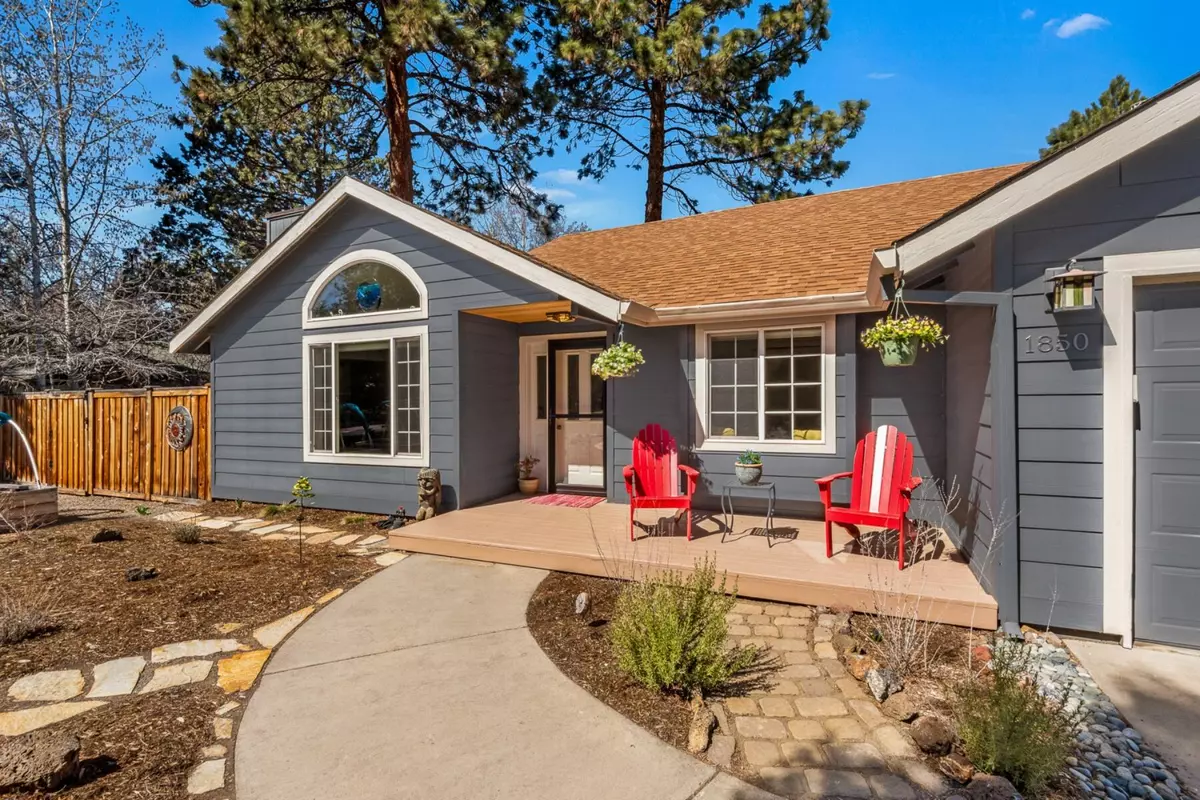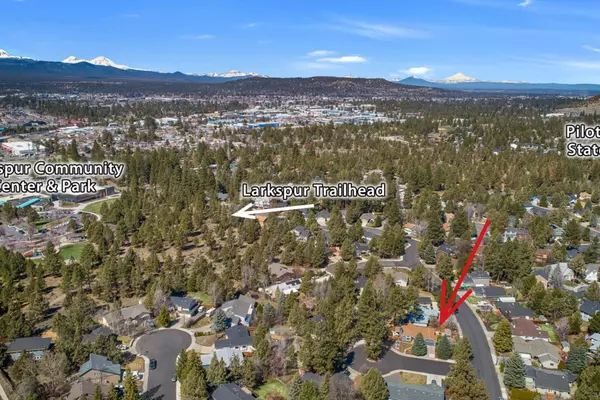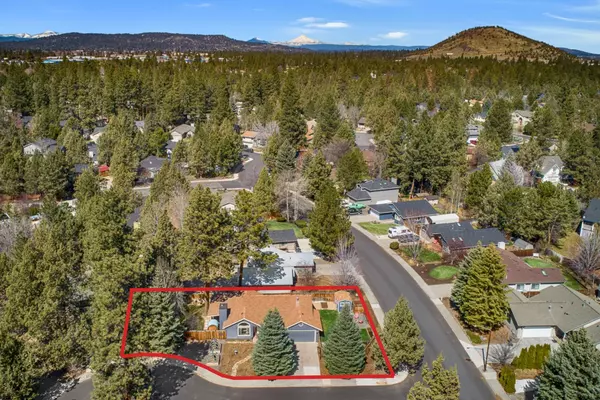$740,000
$725,000
2.1%For more information regarding the value of a property, please contact us for a free consultation.
1850 Moorwood CT Bend, OR 97702
3 Beds
2 Baths
1,439 SqFt
Key Details
Sold Price $740,000
Property Type Single Family Home
Sub Type Single Family Residence
Listing Status Sold
Purchase Type For Sale
Square Footage 1,439 sqft
Price per Sqft $514
Subdivision Tanglewood
MLS Listing ID 220180175
Sold Date 05/16/24
Style Ranch,Traditional
Bedrooms 3
Full Baths 2
Year Built 1990
Annual Tax Amount $3,338
Lot Size 8,276 Sqft
Acres 0.19
Lot Dimensions 0.19
Property Sub-Type Single Family Residence
Property Description
Beautifully updated single level home in the mature forest of Tanglewood. Open vaulted floor plan w/ outstanding solar orientation, updated chef's kitchen w/ lg island, new fridge, range, garbage disposal, & under cabinet lighting. Separate office, intimate primary suite w/ new custom tile walk-in shower & DFI shower glass. Both baths include improved granite countertops, faucets/fixtures, lighting, & paint. Newer luxury plank flooring & carpet, wood stove w/ new chimney chase cover, newer furnace & AC, & recent whole house humidifier. Freshly painted decks and private covered porch. Two car garage, level driveway for extra parking, dedicated EV plug/circuit in garage, & did we also say includes plans for a single level ADU! Tastefully landscaped, private & fully fenced yard w/ raised beds, fresh decorative gravel, tiles, fire pit, gazebo, lawn area, & perennials. A quiet corner lot, minutes to the Larkspur Community Center, Pilot Butte, parks, trails, shopping, & restaurants.
Location
State OR
County Deschutes
Community Tanglewood
Direction Reed Market to Teakwood to Moorwood Ct. Corner property on north side of the street.
Rooms
Basement None
Interior
Interior Features Built-in Features, Ceiling Fan(s), Fiberglass Stall Shower, Granite Counters, Kitchen Island, Linen Closet, Open Floorplan, Pantry, Primary Downstairs, Shower/Tub Combo, Smart Thermostat, Solid Surface Counters, Stone Counters, Tile Shower, Vaulted Ceiling(s), Walk-In Closet(s)
Heating Baseboard, Electric, Forced Air, Natural Gas, Other
Cooling Central Air, ENERGY STAR Qualified Equipment, Other
Fireplaces Type Great Room, Wood Burning
Fireplace Yes
Window Features Double Pane Windows,Vinyl Frames
Exterior
Exterior Feature Deck, Fire Pit, Patio
Parking Features Attached, Concrete, Driveway, Garage Door Opener, Gravel, On Street, RV Access/Parking
Garage Spaces 2.0
Community Features Access to Public Lands, Gas Available, Park, Playground, Short Term Rentals Allowed, Trail(s)
Roof Type Composition
Total Parking Spaces 2
Garage Yes
Building
Lot Description Corner Lot, Drip System, Fenced, Garden, Landscaped, Level, Sprinkler Timer(s), Sprinklers In Rear, Wooded
Entry Level One
Foundation Stemwall
Water Backflow Domestic, Public
Architectural Style Ranch, Traditional
Structure Type Frame
New Construction No
Schools
High Schools Bend Sr High
Others
Senior Community No
Tax ID 158852
Security Features Carbon Monoxide Detector(s),Smoke Detector(s)
Acceptable Financing Cash, Conventional, FHA, VA Loan
Listing Terms Cash, Conventional, FHA, VA Loan
Special Listing Condition Standard
Read Less
Want to know what your home might be worth? Contact us for a FREE valuation!

Our team is ready to help you sell your home for the highest possible price ASAP






