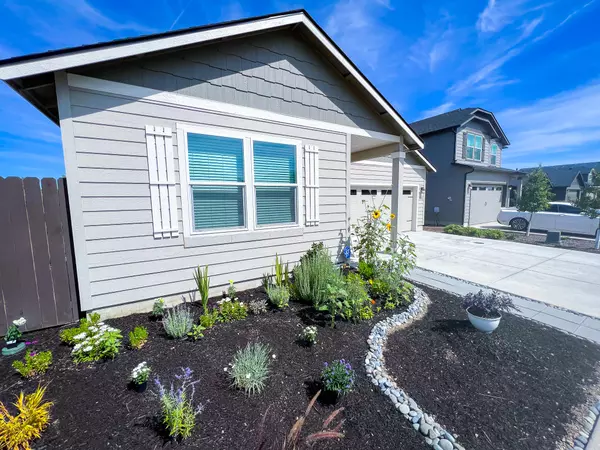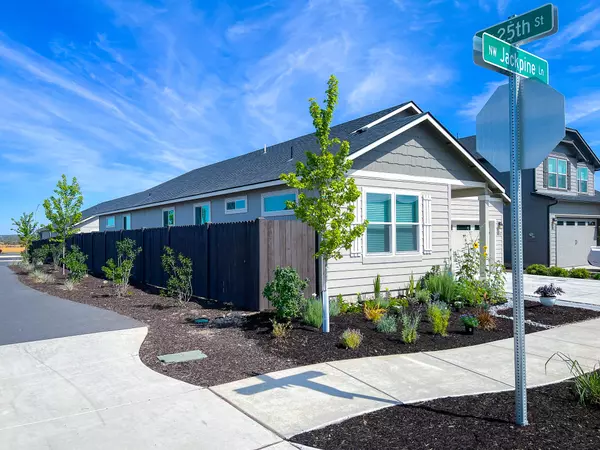$540,000
$539,000
0.2%For more information regarding the value of a property, please contact us for a free consultation.
2495 Jackpine LN Redmond, OR 97756
4 Beds
2 Baths
1,979 SqFt
Key Details
Sold Price $540,000
Property Type Single Family Home
Sub Type Single Family Residence
Listing Status Sold
Purchase Type For Sale
Square Footage 1,979 sqft
Price per Sqft $272
Subdivision Maple Meadows
MLS Listing ID 220170430
Sold Date 05/14/24
Style Traditional
Bedrooms 4
Full Baths 2
HOA Fees $74
Year Built 2021
Annual Tax Amount $3,404
Lot Size 4,791 Sqft
Acres 0.11
Lot Dimensions 0.11
Property Description
Welcome home! This move-in-ready gem in the highly sought-after Maple Meadows subdivision is the answer to your housing dreams. Step inside to be greeted by 9' vaulted ceilings and an open floor plan that seamlessly blends style and functionality. The spacious primary bedroom is a true retreat, complete with a luxurious tub and a generous walk-in closet, providing the perfect space to unwind and relax after a long day. What truly sets this home apart are the thoughtful upgrades throughout. Immerse yourself in the luxury of immense LVP flooring, perfect for both aesthetics and durability. Imagine preparing and then sipping your morning coffee at your own personal coffee bar, adding an extra layer of convenience and charm to your daily routine. The wood blinds and additional windows flood the space with natural light, creating a warm and inviting atmosphere. The full tile backsplash in the kitchen adds a smart touch of elegance. Don't miss your chance to make this incredible house yours
Location
State OR
County Deschutes
Community Maple Meadows
Rooms
Basement None
Interior
Interior Features Breakfast Bar, Double Vanity, Enclosed Toilet(s), Kitchen Island, Open Floorplan, Pantry, Primary Downstairs, Shower/Tub Combo, Soaking Tub, Solid Surface Counters, Vaulted Ceiling(s), Walk-In Closet(s)
Heating Forced Air, Natural Gas
Cooling Central Air
Fireplaces Type Gas, Great Room
Fireplace Yes
Window Features Double Pane Windows,Vinyl Frames
Exterior
Exterior Feature Patio
Garage Attached, Concrete, Driveway, Garage Door Opener, On Street
Garage Spaces 2.0
Community Features Park
Amenities Available Park
Roof Type Composition
Total Parking Spaces 2
Garage Yes
Building
Lot Description Corner Lot, Fenced, Landscaped, Sprinkler Timer(s), Sprinklers In Front
Entry Level One
Foundation Stemwall
Water Public
Architectural Style Traditional
Structure Type Frame
New Construction No
Schools
High Schools Redmond High
Others
Senior Community No
Tax ID 279985
Security Features Carbon Monoxide Detector(s),Smoke Detector(s)
Acceptable Financing Cash, Conventional, FHA, USDA Loan, VA Loan
Listing Terms Cash, Conventional, FHA, USDA Loan, VA Loan
Special Listing Condition Standard
Read Less
Want to know what your home might be worth? Contact us for a FREE valuation!

Our team is ready to help you sell your home for the highest possible price ASAP







