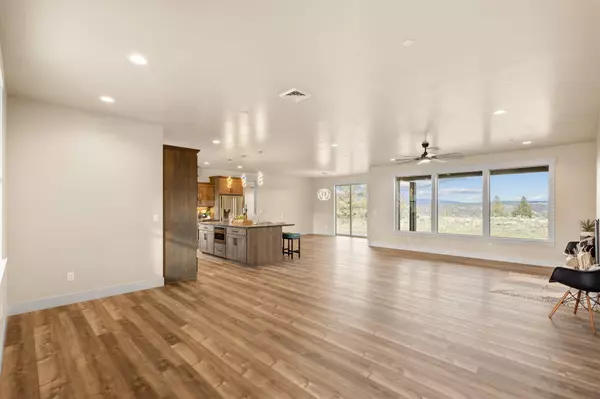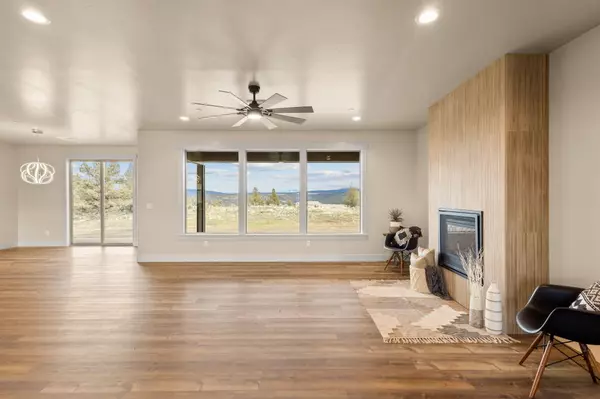$899,000
$899,000
For more information regarding the value of a property, please contact us for a free consultation.
2454 Kennedy WAY Prineville, OR 97754
3 Beds
2 Baths
2,404 SqFt
Key Details
Sold Price $899,000
Property Type Single Family Home
Sub Type Single Family Residence
Listing Status Sold
Purchase Type For Sale
Square Footage 2,404 sqft
Price per Sqft $373
Subdivision Clacc
MLS Listing ID 220178021
Sold Date 05/15/24
Style Craftsman
Bedrooms 3
Full Baths 2
HOA Fees $300
Year Built 2024
Annual Tax Amount $571
Lot Size 18.180 Acres
Acres 18.18
Lot Dimensions 18.18
Property Description
Welcome to your dream home on 18 ac. of picturesque landscape, w/ stunning views of the Ochoco Mountains & lush farmland below. Newly constructed custom home offers modern luxury, tranquility, & privacy in a newer, gated subdivision 5 mins from town! The long driveway takes you to this 2400 sqft, single level sanctuary, meticulously crafted, w/ 3 spacious bdrms, 2 elegant bthrms, roomy 4 car garage, high speed fiber optic cable, w/ lightning-speed internet, gas fireplace & an open floor plan that seamlessly blends functionality w/ contemporary design. The heart of the home is the gourmet kitchen, w/ oversized island & top of the line appliances, including 6 burner cooktop w/ built in griddle, warming shelf, dbl ovens, & dual temp beverage chiller. Leathered granite counters & ample cabinet space. Lrg windows frame the views. Primary suite feat. ensuite bthrm w/ dual vanity, walk in tile shower & lrg jetted tub w/ air jets. W/I closet w/ built-in wardrobe.
Location
State OR
County Crook
Community Clacc
Direction Lower Davis Lp., turn Right across from David Way (see gate). CLA for gate code. Follow road to end at cul de sac and see sign on Right.
Rooms
Basement None
Interior
Interior Features Breakfast Bar, Ceiling Fan(s), Double Vanity, Granite Counters, Jetted Tub, Kitchen Island, Linen Closet, Open Floorplan, Pantry, Primary Downstairs, Tile Counters, Walk-In Closet(s), Wired for Data
Heating Electric, Heat Pump
Cooling Central Air, Heat Pump
Fireplaces Type Propane
Fireplace Yes
Window Features Double Pane Windows,ENERGY STAR Qualified Windows,Low Emissivity Windows,Vinyl Frames
Exterior
Exterior Feature Deck, Patio
Parking Features Attached, Concrete, Driveway, Garage Door Opener, Gravel, RV Access/Parking
Garage Spaces 4.0
Community Features Road Assessment, Short Term Rentals Not Allowed
Amenities Available Gated, Road Assessment, Snow Removal
Roof Type Composition
Accessibility Accessible Closets, Accessible Doors, Accessible Entrance, Accessible Kitchen
Total Parking Spaces 4
Garage Yes
Building
Lot Description Level, Pasture, Rock Outcropping, Wooded
Entry Level One
Foundation Stemwall
Builder Name Utterback Construction
Water Well
Architectural Style Craftsman
Structure Type Frame
New Construction Yes
Schools
High Schools Crook County High
Others
Senior Community No
Tax ID 20342
Acceptable Financing Cash, Conventional, FHA, VA Loan
Listing Terms Cash, Conventional, FHA, VA Loan
Special Listing Condition Standard
Read Less
Want to know what your home might be worth? Contact us for a FREE valuation!

Our team is ready to help you sell your home for the highest possible price ASAP






