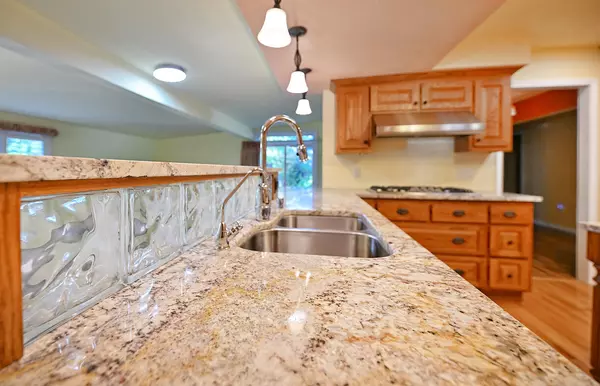$405,000
$405,000
For more information regarding the value of a property, please contact us for a free consultation.
340 Cerritos AVE Medford, OR 97504
3 Beds
2 Baths
1,651 SqFt
Key Details
Sold Price $405,000
Property Type Single Family Home
Sub Type Single Family Residence
Listing Status Sold
Purchase Type For Sale
Square Footage 1,651 sqft
Price per Sqft $245
Subdivision Country Club Manor
MLS Listing ID 220172651
Sold Date 05/09/24
Style Ranch
Bedrooms 3
Full Baths 2
Year Built 1958
Annual Tax Amount $2,741
Lot Size 9,583 Sqft
Acres 0.22
Lot Dimensions 0.22
Property Description
Welcome home to this single-level home in East Medford's Country Club Manor neighborhood. This home boasts three bedrooms, two bathrooms, and a spacious .22 acre lot. Step inside to find a welcoming living room equipped with a cozy wood-burning fireplace, elegant crown molding and hardwood floors. The open kitchen, thoughtfully updated with stainless steel appliances, granite countertops, and custom-built cabinetry, connects to the dining area and family room, complemented by plantation blinds. The primary bathroom offers dual vanities Major upgrades, including a new roof, plumbing, and ductwork under the house, were completed between 2016-2017. As you step outside, the spacious backyard becomes your private oasis, perfect for entertaining family and friends. Come view today and make this house your new home!
Location
State OR
County Jackson
Community Country Club Manor
Direction Black Oak, East on Dellwood, left on Cerritos.
Interior
Interior Features Double Vanity, Dual Flush Toilet(s), Granite Counters, Kitchen Island, Linen Closet, Primary Downstairs, Solar Tube(s), Tile Shower
Heating Forced Air, Natural Gas
Cooling Central Air, Heat Pump
Fireplaces Type Living Room, Wood Burning
Fireplace Yes
Exterior
Exterior Feature Patio
Parking Features Attached, Garage Door Opener
Garage Spaces 1.0
Roof Type Composition
Total Parking Spaces 1
Garage Yes
Building
Lot Description Fenced, Landscaped, Level
Entry Level One
Foundation Concrete Perimeter
Water Public
Architectural Style Ranch
Structure Type Frame
New Construction No
Schools
High Schools South Medford High
Others
Senior Community No
Tax ID 10348581
Security Features Carbon Monoxide Detector(s),Smoke Detector(s)
Acceptable Financing Cash, Conventional
Listing Terms Cash, Conventional
Special Listing Condition Standard
Read Less
Want to know what your home might be worth? Contact us for a FREE valuation!

Our team is ready to help you sell your home for the highest possible price ASAP






