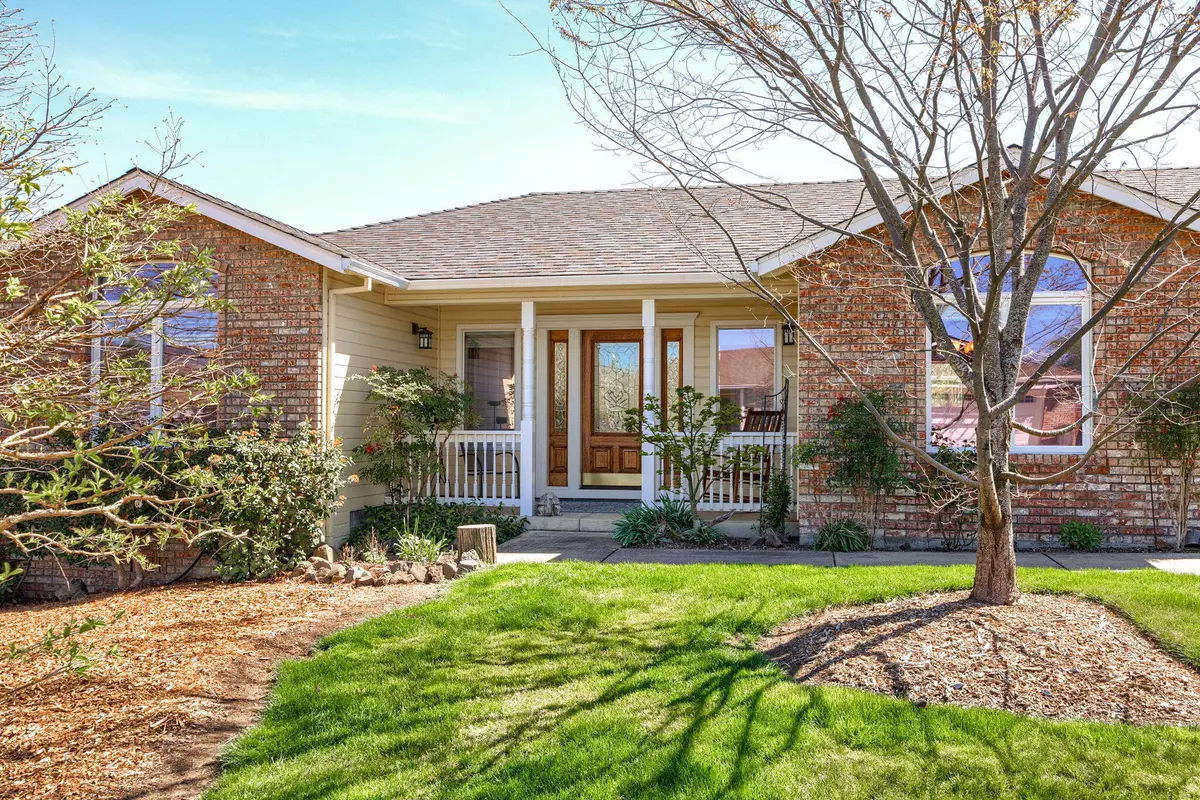$551,000
$530,000
4.0%For more information regarding the value of a property, please contact us for a free consultation.
793 St Andrews CIR Ashland, OR 97520
3 Beds
2 Baths
1,648 SqFt
Key Details
Sold Price $551,000
Property Type Single Family Home
Sub Type Single Family Residence
Listing Status Sold
Purchase Type For Sale
Square Footage 1,648 sqft
Price per Sqft $334
MLS Listing ID 220179941
Sold Date 05/10/24
Style Contemporary
Bedrooms 3
Full Baths 2
HOA Fees $207
Year Built 1998
Annual Tax Amount $4,550
Lot Size 7,405 Sqft
Acres 0.17
Lot Dimensions 0.17
Property Description
Welcome to this stunning single-level residence nestled in the Oak Knoll subdivision. This meticulously maintained and thoughtfully updated 3-bed, 2-bath home boasts a wealth of modern features and charming accents throughout. Step inside to discover a chef's dream kitchen, complete with sleek paperstone bartop, a split dishwasher, butcher block counters, dual fuel range with a convenient lower oven. The primary bathroom is a luxurious retreat, featuring heated floors for added comfort and relaxation. Recent updates include a new roof, HVAC system with a smart thermostat, garage door, hot water heater, and numerous windows and sliders that flood the home with natural light and provide seamless access to the enchanting front and back gardens. Outside, the back deck extends the living space, offering an ideal setting for outdoor gatherings and al fresco dining. With its inviting layout, vaulted ceilings, hardwood floors and abundant natural light this home exudes warmth and comfort.
Location
State OR
County Jackson
Direction I-5 to Exit 14 - south on Hwy 66, after passing Oak Knoll Golf Course turn right on Crowson Rd, Right on Oak Knoll Dr, take first left on St. Andrews Circle. Home is on the left.
Rooms
Basement None
Interior
Interior Features Ceiling Fan(s), Fiberglass Stall Shower, Linen Closet, Smart Thermostat, Solid Surface Counters, Tile Shower, Vaulted Ceiling(s), Walk-In Closet(s)
Heating Forced Air, Natural Gas
Cooling Central Air
Window Features Double Pane Windows,Vinyl Frames
Exterior
Exterior Feature Deck
Parking Features Attached, Garage Door Opener
Garage Spaces 2.0
Amenities Available Golf Course, Trail(s)
Roof Type Composition
Accessibility Accessible Bedroom, Grip-Accessible Features
Total Parking Spaces 2
Garage Yes
Building
Lot Description Drip System, Fenced, Landscaped, Level, Sprinkler Timer(s), Sprinklers In Front, Sprinklers In Rear
Entry Level One
Foundation Concrete Perimeter
Builder Name Jerry Toney
Water Public
Architectural Style Contemporary
Structure Type Frame
New Construction No
Schools
High Schools Ashland High
Others
Senior Community No
Tax ID 10885766
Security Features Carbon Monoxide Detector(s),Smoke Detector(s)
Acceptable Financing Cash, Conventional
Listing Terms Cash, Conventional
Special Listing Condition Standard
Read Less
Want to know what your home might be worth? Contact us for a FREE valuation!

Our team is ready to help you sell your home for the highest possible price ASAP







