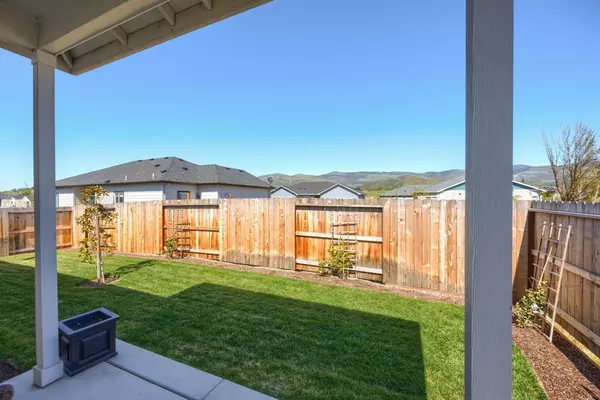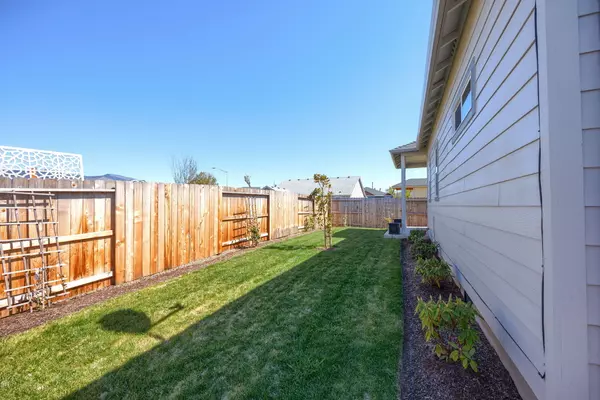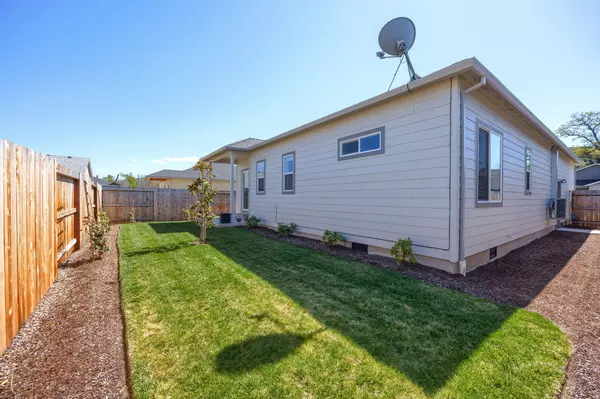$385,000
$385,000
For more information regarding the value of a property, please contact us for a free consultation.
228 Christopher WAY Talent, OR 97540
3 Beds
2 Baths
1,414 SqFt
Key Details
Sold Price $385,000
Property Type Single Family Home
Sub Type Single Family Residence
Listing Status Sold
Purchase Type For Sale
Square Footage 1,414 sqft
Price per Sqft $272
Subdivision Oak Valley
MLS Listing ID 220180951
Sold Date 05/09/24
Style Contemporary
Bedrooms 3
Full Baths 2
HOA Fees $180
Year Built 2022
Annual Tax Amount $4,045
Lot Size 4,356 Sqft
Acres 0.1
Lot Dimensions 0.1
Property Description
This is the move-in ready Oak Valley 55+ community residence that you have been waiting to purchase! Step inside and you'll see a mint condition 3 bed 2 bath modern farmhouse style build with extensive custom features from the upgraded quartz countertops throughout to the oversize roll-in tile shower in the owner's suite! The highly functional floor plan is well laid out and includes wonderful views of Grizzly Peak! The low HOA dues of $180/mo include garbage service, front yard landscape maintenance, along with owner's use of the clubhouse and pool area. At this price the home won't last long so come tour it today!
Location
State OR
County Jackson
Community Oak Valley
Direction From Talent Hwy 99 S turn East on W Valley View Rd, then left on Oak Valley Dr, and continue left on Christopher Way. Home on right.
Interior
Interior Features Ceiling Fan(s), Double Vanity, Open Floorplan, Pantry, Primary Downstairs, Shower/Tub Combo, Solid Surface Counters, Stone Counters, Tile Shower, Vaulted Ceiling(s), Walk-In Closet(s)
Heating Ductless, Electric, ENERGY STAR Qualified Equipment
Cooling Ductless, ENERGY STAR Qualified Equipment
Window Features Double Pane Windows,ENERGY STAR Qualified Windows,Vinyl Frames
Exterior
Exterior Feature Patio
Parking Features Attached, Driveway, Garage Door Opener
Garage Spaces 2.0
Community Features Gas Available, Park, Pickleball Court(s), Playground, Sport Court, Tennis Court(s)
Amenities Available Clubhouse, Pool, Trash, Other
Roof Type Composition
Accessibility Accessible Approach with Ramp, Accessible Bedroom, Accessible Doors, Accessible Entrance, Accessible Full Bath, Accessible Hallway(s), Accessible Kitchen, Grip-Accessible Features
Total Parking Spaces 2
Garage Yes
Building
Lot Description Drip System, Landscaped, Level, Sprinkler Timer(s), Sprinklers In Rear
Entry Level One
Foundation Concrete Perimeter
Builder Name Rispoli Design & Build
Water Backflow Irrigation, Public
Architectural Style Contemporary
Structure Type Frame
New Construction No
Schools
High Schools Phoenix High
Others
Senior Community Yes
Tax ID 10848530
Security Features Carbon Monoxide Detector(s),Smoke Detector(s)
Acceptable Financing Cash, Conventional, FHA, VA Loan
Listing Terms Cash, Conventional, FHA, VA Loan
Special Listing Condition Standard
Read Less
Want to know what your home might be worth? Contact us for a FREE valuation!

Our team is ready to help you sell your home for the highest possible price ASAP







