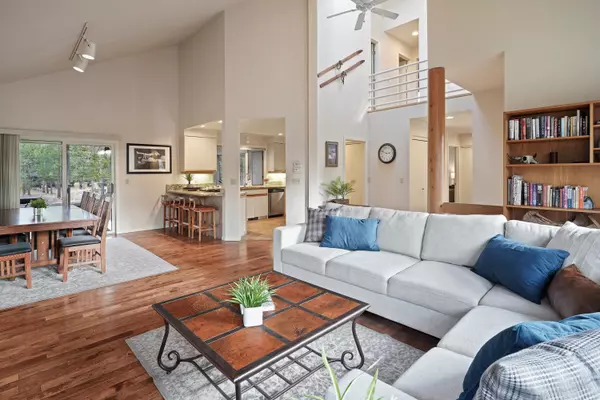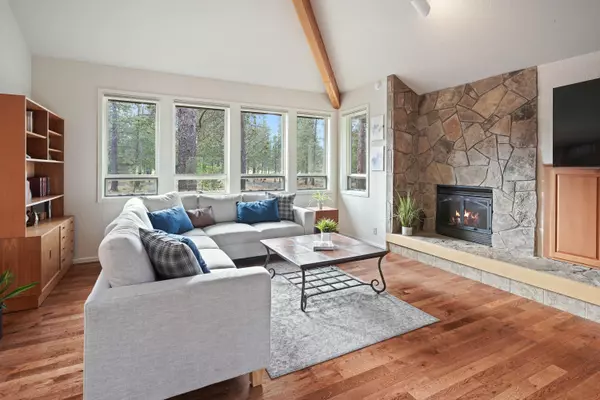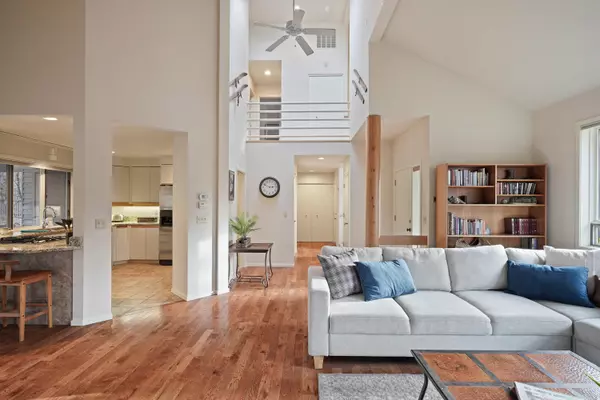$885,000
$950,000
6.8%For more information regarding the value of a property, please contact us for a free consultation.
57666 Cottonwood LN #9 Sunriver, OR 97707
3 Beds
3 Baths
1,914 SqFt
Key Details
Sold Price $885,000
Property Type Single Family Home
Sub Type Single Family Residence
Listing Status Sold
Purchase Type For Sale
Square Footage 1,914 sqft
Price per Sqft $462
Subdivision Fairway Crest Village
MLS Listing ID 220173788
Sold Date 05/09/24
Style Northwest
Bedrooms 3
Full Baths 3
HOA Fees $159
Year Built 1985
Annual Tax Amount $6,282
Lot Size 0.290 Acres
Acres 0.29
Lot Dimensions 0.29
Property Sub-Type Single Family Residence
Property Description
Just completed an interior ''Refresh.'' This exquisite home was built by renowned Sun Forest Construction & offers the perfect combination of quality craftsmanship & an enviable North end location. Situated on a larger than average lot, this home provides ample space & seclusion with a generous common area behind. The main level boasts a primary suite, complete w/ deck access for a tranquil retreat. The kitchen features granite countertops & SS Appliances, complemented by an inviting eating bar & a dining room that seamlessly flows into the spacious great room. With its vaulted ceiling & cozy gas FP, this area exudes warmth & charm, enhanced by HW floors. For those who love entertaining, a large deck awaits, perfect for hosting gatherings, while the sunroom equipped with a hot tub offers a year-round oasis. The upper level, you'll find another suite, a guest bdrm, a full bath, & a loft area, providing ample space for family or visitors. 2-car garage, A/C.
Location
State OR
County Deschutes
Community Fairway Crest Village
Rooms
Basement None
Interior
Interior Features Breakfast Bar, Ceiling Fan(s), Fiberglass Stall Shower, Granite Counters, Linen Closet, Open Floorplan, Pantry, Primary Downstairs, Shower/Tub Combo, Solid Surface Counters, Spa/Hot Tub, Stone Counters, Vaulted Ceiling(s), Walk-In Closet(s)
Heating Forced Air, Natural Gas
Cooling Central Air
Fireplaces Type Gas, Great Room
Fireplace Yes
Window Features Aluminum Frames,Double Pane Windows,Skylight(s)
Exterior
Exterior Feature Deck, Spa/Hot Tub
Parking Features Asphalt, Attached, Driveway, Garage Door Opener
Garage Spaces 2.0
Community Features Access to Public Lands, Gas Available, Park, Pickleball Court(s), Playground, Short Term Rentals Allowed, Sport Court, Tennis Court(s), Trail(s)
Amenities Available Clubhouse, Firewise Certification, Fitness Center, Marina, Park, Pickleball Court(s), Playground, Pool, Resort Community, Restaurant, RV/Boat Storage, Sewer, Sport Court, Tennis Court(s), Trail(s)
Roof Type Composition
Total Parking Spaces 2
Garage Yes
Building
Lot Description Level, Native Plants, Wooded
Entry Level Two
Foundation Stemwall
Builder Name Sun Forest
Water Water Meter
Architectural Style Northwest
Structure Type Frame
New Construction No
Schools
High Schools Check With District
Others
Senior Community No
Tax ID 159497
Security Features Carbon Monoxide Detector(s),Smoke Detector(s)
Acceptable Financing Cash, Conventional, VA Loan
Listing Terms Cash, Conventional, VA Loan
Special Listing Condition Standard
Read Less
Want to know what your home might be worth? Contact us for a FREE valuation!

Our team is ready to help you sell your home for the highest possible price ASAP






