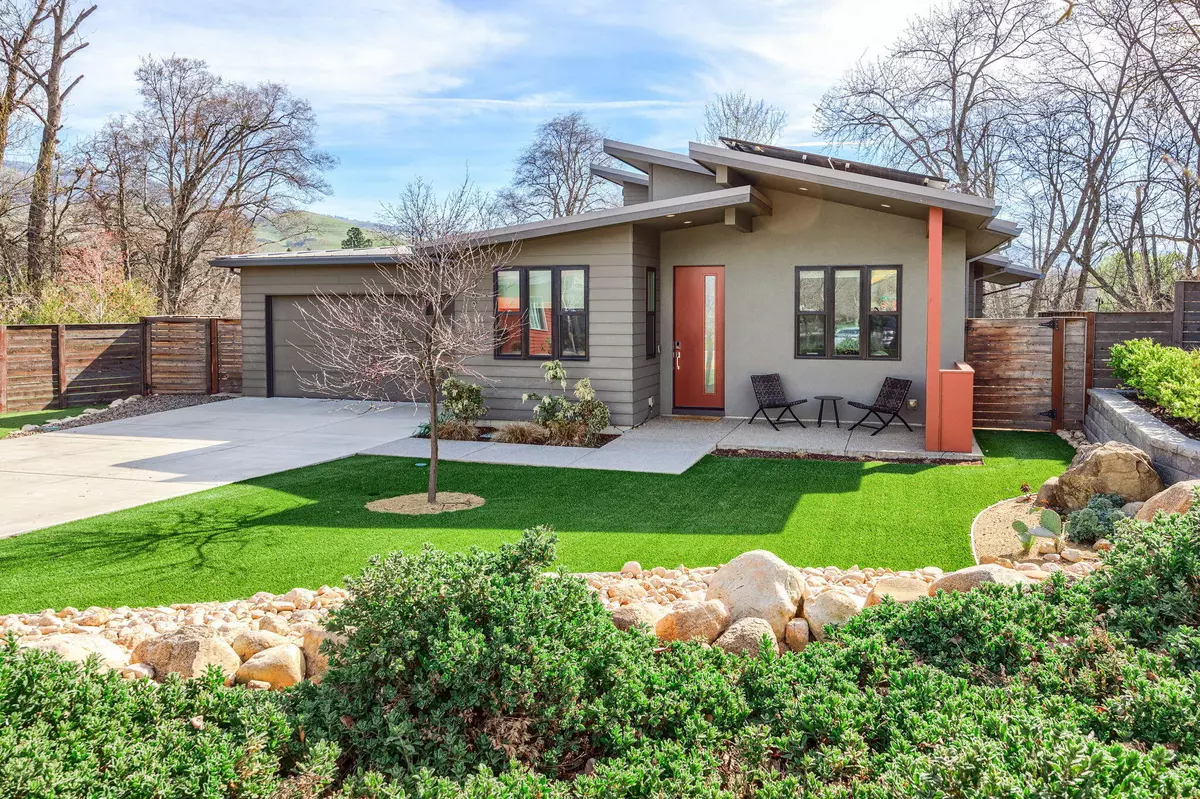$790,000
$799,000
1.1%For more information regarding the value of a property, please contact us for a free consultation.
869 Sander WAY Ashland, OR 97520
3 Beds
2 Baths
1,576 SqFt
Key Details
Sold Price $790,000
Property Type Single Family Home
Sub Type Single Family Residence
Listing Status Sold
Purchase Type For Sale
Square Footage 1,576 sqft
Price per Sqft $501
Subdivision Verde Village Phase 2
MLS Listing ID 220179077
Sold Date 05/08/24
Style Contemporary
Bedrooms 3
Full Baths 2
HOA Fees $251
Year Built 2018
Annual Tax Amount $6,596
Lot Size 6,534 Sqft
Acres 0.15
Lot Dimensions 0.15
Property Description
Stunning, single-level, Northwest Modern contemporary home on a level lot that backs to Ashland Creek. Stepping into this home, one is greeted with wide-plank wood floors that enhance the open floor plan. The light-filled great room has vaulted ceilings and an electric fireplace that creates warmth and ambiance. With custom cabinets, breakfast bar and high-end appliances, the kitchen is a chef's dream. The dining area is the perfect place to entertain and the sliding glass door that opens to a covered back patio provides the ultimate indoor/outdoor living. With mountain views, bocce court and gas fire pit the outdoor living is as inviting as the indoors. The spacious primary suite sits away from the other two bedrooms and home office and enjoys a walk-in closet, ensuite bath and views. With solar panels and drought tolerant landscaping, one will enjoy the low utility costs. All of this in a wonderful neighborhood that is steps from the bike path and a short jaunt to downtown Ashland.
Location
State OR
County Jackson
Community Verde Village Phase 2
Direction Helman to Almeda to Sander
Interior
Interior Features Breakfast Bar, Built-in Features, Ceiling Fan(s), Double Vanity, Granite Counters, Kitchen Island, Linen Closet, Open Floorplan, Pantry, Primary Downstairs, Shower/Tub Combo, Vaulted Ceiling(s), Walk-In Closet(s)
Heating Ductless, Electric, Heat Pump, Zoned
Cooling Ductless, Heat Pump, Zoned
Fireplaces Type Electric, Living Room
Fireplace Yes
Window Features Double Pane Windows,Vinyl Frames
Exterior
Exterior Feature Fire Pit, Patio
Garage Attached, Concrete, Driveway, Garage Door Opener
Garage Spaces 2.0
Amenities Available Landscaping, Other
Roof Type Metal
Total Parking Spaces 2
Garage Yes
Building
Lot Description Drip System, Fenced, Landscaped, Level
Entry Level One
Foundation Block
Water Public
Architectural Style Contemporary
Structure Type Frame
New Construction No
Schools
High Schools Ashland High
Others
Senior Community No
Tax ID 11006081
Security Features Carbon Monoxide Detector(s),Smoke Detector(s)
Acceptable Financing Cash, Conventional
Listing Terms Cash, Conventional
Special Listing Condition Standard
Read Less
Want to know what your home might be worth? Contact us for a FREE valuation!

Our team is ready to help you sell your home for the highest possible price ASAP







