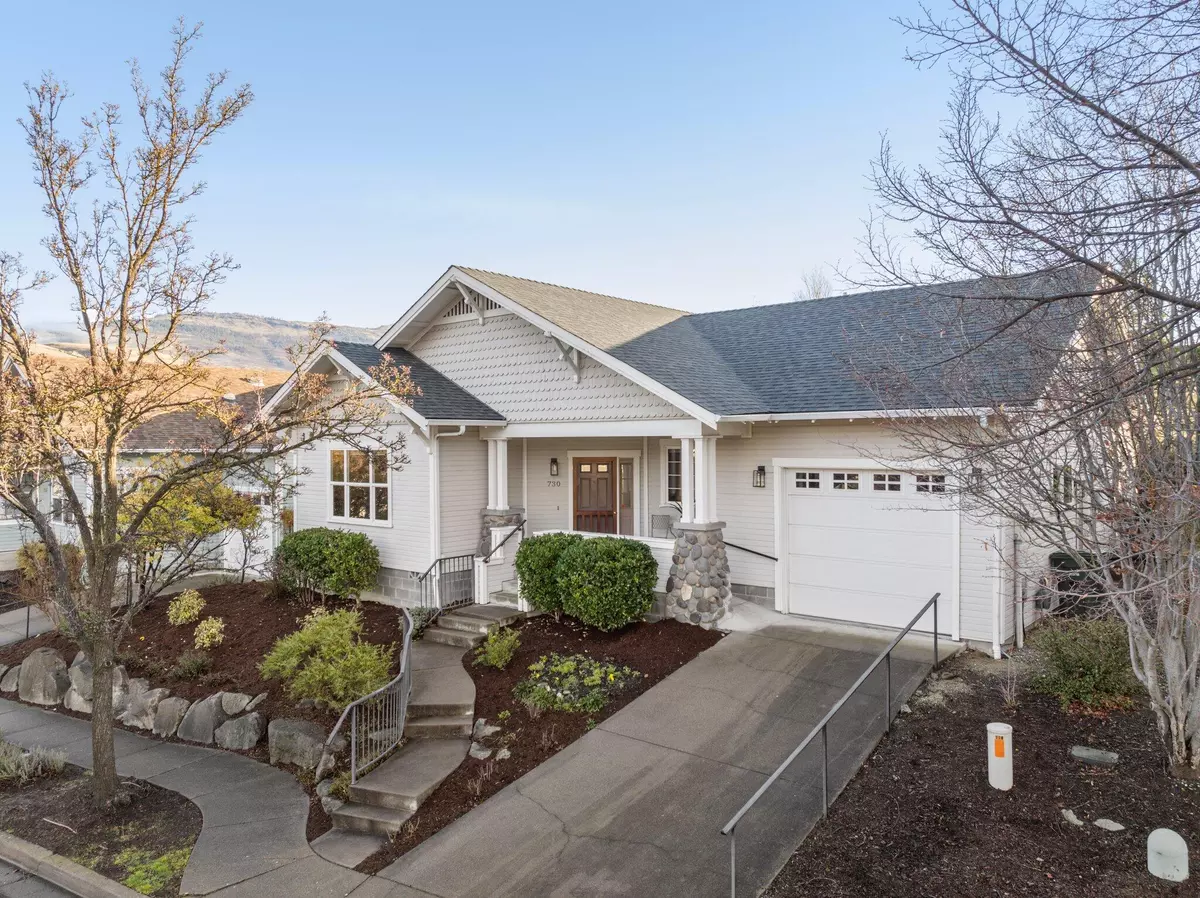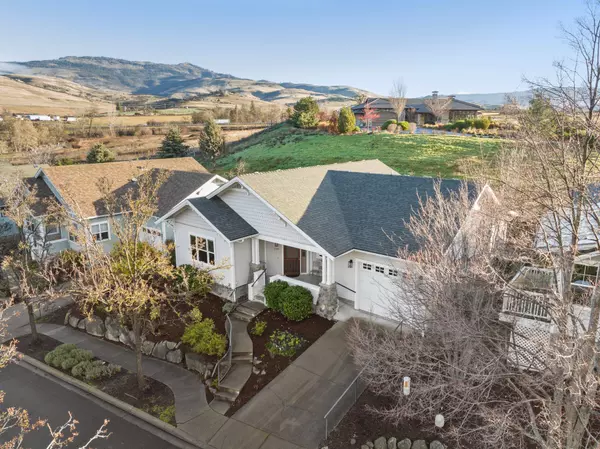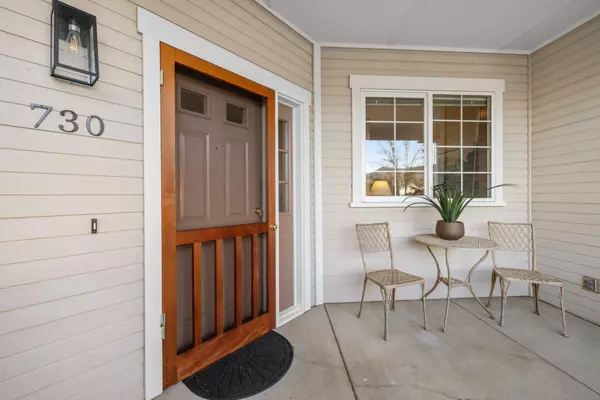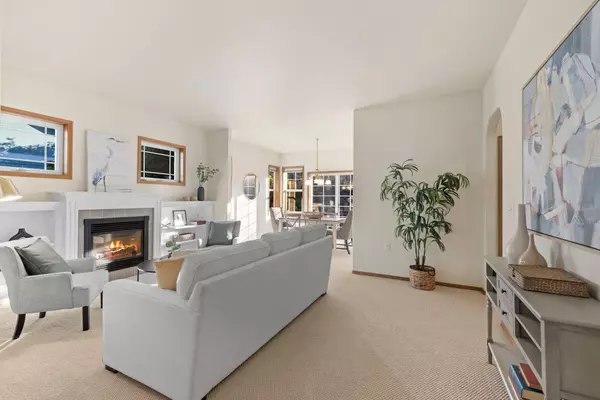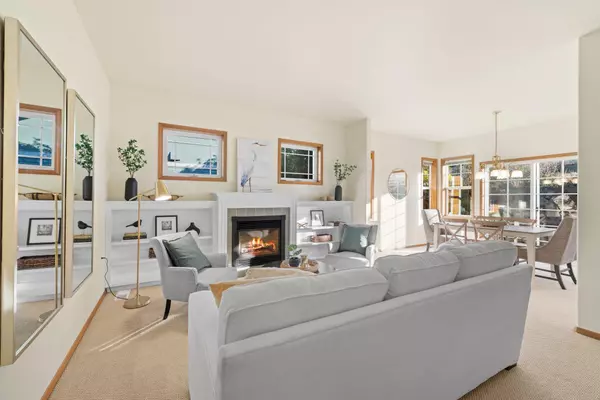$437,500
$444,950
1.7%For more information regarding the value of a property, please contact us for a free consultation.
730 River Rock RD Ashland, OR 97520
2 Beds
2 Baths
1,441 SqFt
Key Details
Sold Price $437,500
Property Type Single Family Home
Sub Type Single Family Residence
Listing Status Sold
Purchase Type For Sale
Square Footage 1,441 sqft
Price per Sqft $303
Subdivision Mountain Meadows Subdivision Phase 1
MLS Listing ID 220175578
Sold Date 05/03/24
Style Contemporary,Craftsman
Bedrooms 2
Full Baths 2
HOA Fees $825
Year Built 1997
Annual Tax Amount $6,286
Lot Size 4,356 Sqft
Acres 0.1
Lot Dimensions 0.1
Property Sub-Type Single Family Residence
Property Description
Lovely single-level home in the beautiful Mountain Meadows community of Ashland. With views of the Siskiyous and community park and trails, this light filled home with new interior paint and carpet has two bedrooms, two baths and a dedicated office. A gas fireplace surrounded by built-ins provides a lovely focal point for the spacious living room. The kitchen and dining area opens to a private and quiet back patio that backs to an open hillside- a wonderful place for morning coffee or outdoor dining. A large primary suite has a generous walk-in closet and sits away from the living area. The office is a wonderful bonus with glass doors to let in light and can be used in a variety of ways. With close proximity to the community garden and the long list of amenities and services of Mountain Meadows, living the Ashland dream is here!
Location
State OR
County Jackson
Community Mountain Meadows Subdivision Phase 1
Direction North on North Mountain to Nepenthe, turn right and go to the end of the street, turn left onto River Rock. Home is on the right.
Rooms
Basement None
Interior
Interior Features Fiberglass Stall Shower, Linen Closet, Primary Downstairs, Shower/Tub Combo, Solar Tube(s), Walk-In Closet(s), Wired for Data
Heating Forced Air, Natural Gas
Cooling Central Air
Fireplaces Type Gas, Living Room
Fireplace Yes
Window Features Double Pane Windows,Vinyl Frames
Exterior
Exterior Feature Patio
Parking Features Attached, Concrete, Driveway, Garage Door Opener, Storage
Garage Spaces 1.0
Community Features Park
Amenities Available Clubhouse, Firewise Certification, Landscaping, Park, Restaurant, Trail(s)
Roof Type Composition
Accessibility Accessible Approach with Ramp, Accessible Bedroom, Accessible Closets, Accessible Doors, Accessible Full Bath, Accessible Hallway(s), Accessible Kitchen
Total Parking Spaces 1
Garage Yes
Building
Lot Description Fenced, Landscaped, Level
Entry Level One
Foundation Block
Water Public
Architectural Style Contemporary, Craftsman
Structure Type Frame
New Construction No
Schools
High Schools Ashland High
Others
Senior Community Yes
Tax ID 10879280
Security Features Carbon Monoxide Detector(s),Smoke Detector(s)
Acceptable Financing Cash, Conventional
Listing Terms Cash, Conventional
Special Listing Condition Standard
Read Less
Want to know what your home might be worth? Contact us for a FREE valuation!

Our team is ready to help you sell your home for the highest possible price ASAP


