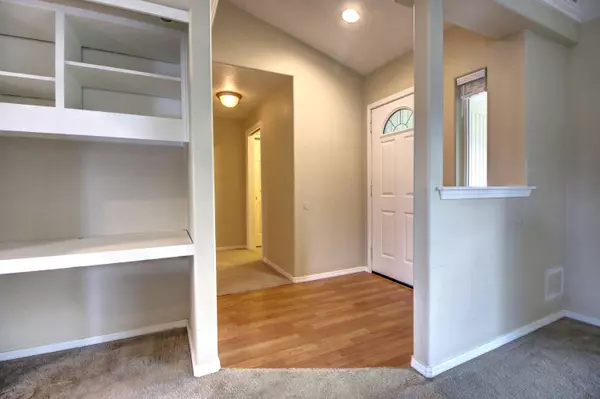$389,000
$395,000
1.5%For more information regarding the value of a property, please contact us for a free consultation.
1147 Hampton DR Central Point, OR 97502
3 Beds
2 Baths
1,509 SqFt
Key Details
Sold Price $389,000
Property Type Single Family Home
Sub Type Single Family Residence
Listing Status Sold
Purchase Type For Sale
Square Footage 1,509 sqft
Price per Sqft $257
Subdivision Forest Glen Phase I
MLS Listing ID 220179572
Sold Date 05/02/24
Style Ranch
Bedrooms 3
Full Baths 2
Year Built 1996
Annual Tax Amount $3,227
Lot Size 7,405 Sqft
Acres 0.17
Lot Dimensions 0.17
Property Description
Welcome to your new home! This spacious 3-bedroom, 2 bath house with a large private backyard is located in a nice established neighborhood near the Forest Glen Park. Huge living room with vaulted ceiling and big picture windows features an office area and opens to the kitchen and an outdoor concrete patio - perfect space for entertaining! Down the hall are two bedrooms, a full bath and a primary with large walk-in closet and en-suite bathroom. Separate laundry room leads to a 2-car garage. Outside you will find a large private backyard with in-ground sprinkler system (front and back), dog run and room for a small RV to the side of the house.
Seller is offering $5,000 carpet allowance or credit towards buyer's closings costs with an acceptable offer.
Location
State OR
County Jackson
Community Forest Glen Phase I
Direction Hwy 99 towards Central Point. Right on Table Rock Rd. Left on Merriman Rd. Right on Marilee St. Right on Forest Glen Dr., which turns into Hampton Dr.
Rooms
Basement None
Interior
Interior Features Ceiling Fan(s), Laminate Counters, Linen Closet, Open Floorplan, Primary Downstairs, Vaulted Ceiling(s), Walk-In Closet(s)
Heating Forced Air, Natural Gas
Cooling Central Air
Window Features Double Pane Windows
Exterior
Parking Features Attached, Driveway, RV Access/Parking
Garage Spaces 2.0
Roof Type Composition
Total Parking Spaces 2
Garage Yes
Building
Lot Description Fenced, Sprinklers In Front, Sprinklers In Rear
Entry Level One
Foundation Concrete Perimeter
Water Public
Architectural Style Ranch
Structure Type Frame
New Construction No
Schools
High Schools Crater High
Others
Senior Community No
Tax ID 10882535
Security Features Carbon Monoxide Detector(s),Smoke Detector(s)
Acceptable Financing Cash, Conventional, FHA, VA Loan
Listing Terms Cash, Conventional, FHA, VA Loan
Special Listing Condition Standard
Read Less
Want to know what your home might be worth? Contact us for a FREE valuation!

Our team is ready to help you sell your home for the highest possible price ASAP







