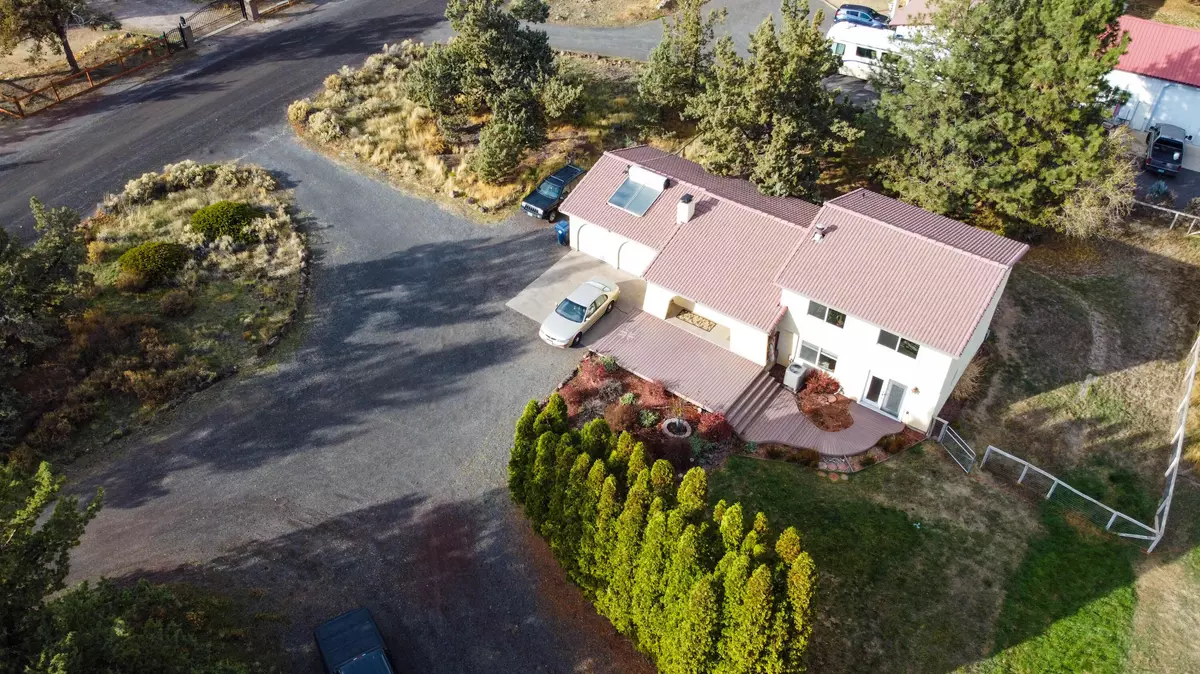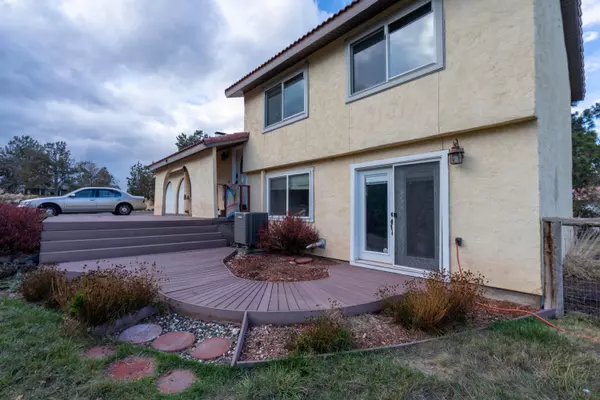$587,000
$588,000
0.2%For more information regarding the value of a property, please contact us for a free consultation.
3752 38th ST Redmond, OR 97756
3 Beds
3 Baths
1,704 SqFt
Key Details
Sold Price $587,000
Property Type Single Family Home
Sub Type Single Family Residence
Listing Status Sold
Purchase Type For Sale
Square Footage 1,704 sqft
Price per Sqft $344
Subdivision La Casa Mia
MLS Listing ID 220173657
Sold Date 05/01/24
Style Contemporary
Bedrooms 3
Full Baths 2
Half Baths 1
HOA Fees $300
Year Built 1973
Annual Tax Amount $3,247
Lot Size 0.960 Acres
Acres 0.96
Lot Dimensions 0.96
Property Description
Don't miss this home! Spacious multi-level house located in desired La Casa Mia area of NW Redmond. Numerous updates and upgrades including tile and bamboo wood floors, Milgard vinyl windows, stucco siding, a tile roof, interior doors and trim, wifi pellet stove, newer appliances and heat pump. Lower level is highlighted by a utility room, entertaining space with wet bar, half bath and access to the front and back outdoor spaces. Exterior features include a patio, firepit, drip irrigation system, spacious RV and toy parking as well as being fenced for pets and small animals. Numerous outbuildings from multiple wood sheds to a custom chicken coop and an 800 sqft. detached shop with concrete slab and skylight. Area has walking trail access as well as common access to five acres for riding, so bring your horses!
Location
State OR
County Deschutes
Community La Casa Mia
Interior
Interior Features Breakfast Bar, Shower/Tub Combo, Vaulted Ceiling(s)
Heating Ductless, Forced Air, Heat Pump
Cooling Heat Pump
Fireplaces Type Living Room
Fireplace Yes
Window Features Vinyl Frames
Exterior
Exterior Feature Deck, Fire Pit
Garage Attached, Concrete, Driveway, RV Access/Parking
Garage Spaces 2.0
Amenities Available Other
Roof Type Tile
Total Parking Spaces 2
Garage Yes
Building
Lot Description Corner Lot, Drip System, Fenced, Landscaped, Native Plants
Entry Level Multi/Split
Foundation Stemwall
Water Private, Other
Architectural Style Contemporary
Structure Type Frame
New Construction No
Schools
High Schools Ridgeview High
Others
Senior Community No
Tax ID 128536
Security Features Smoke Detector(s)
Acceptable Financing Cash, Conventional, FHA, VA Loan
Listing Terms Cash, Conventional, FHA, VA Loan
Special Listing Condition Standard
Read Less
Want to know what your home might be worth? Contact us for a FREE valuation!

Our team is ready to help you sell your home for the highest possible price ASAP







