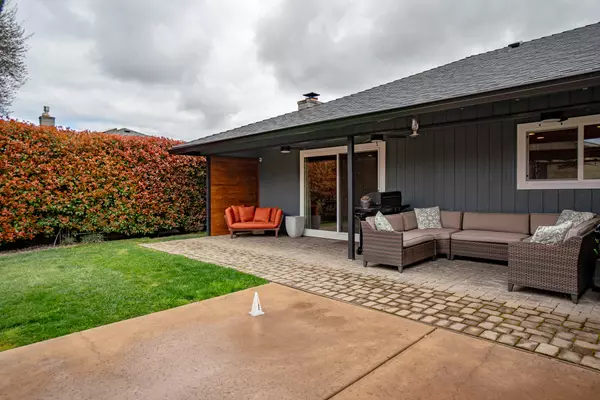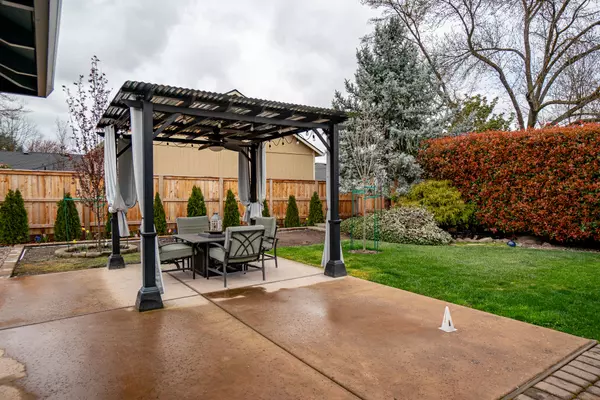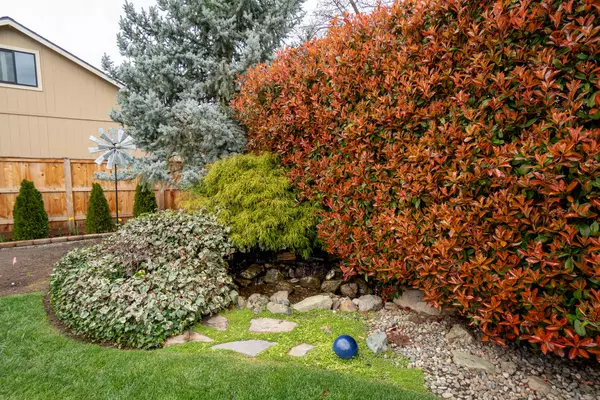$510,500
$499,000
2.3%For more information regarding the value of a property, please contact us for a free consultation.
1875 Bristol DR Medford, OR 97504
3 Beds
2 Baths
1,962 SqFt
Key Details
Sold Price $510,500
Property Type Single Family Home
Sub Type Single Family Residence
Listing Status Sold
Purchase Type For Sale
Square Footage 1,962 sqft
Price per Sqft $260
Subdivision Lawnview Subdivision Unit I
MLS Listing ID 220179188
Sold Date 04/26/24
Style Ranch
Bedrooms 3
Full Baths 2
Year Built 1989
Annual Tax Amount $4,037
Lot Size 8,276 Sqft
Acres 0.19
Lot Dimensions 0.19
Property Sub-Type Single Family Residence
Property Description
Perfectly located, beautifully updated home has it all in East Medford! Newer updates include: roof, gutters, skylight, interior/exterior paint, dual pane vinyl windows/trim, interior doors, recessed lighting, indoor/outdoor ceiling fans, light fixtures, backyard fencing & landscaping, front & backyard hot/cold water faucets, multiple outlets in eves, EV charging & dog wash station in garage. Home features an open concept, lots of natural light, skylight in hall bath, dual vanities in both bathrooms, solid flooring throughout and a separate family room w/French doors. Spacious kitchen has granite counter tops, large island w/prep sink, oak cabinets w/pullouts and a dining area. Living room is inviting w/a gas fireplace. Large primary suite offers walk-in closet and sliding glass door to the backyard. Property features, detached finished shed/office w/power, calming water feature, covered gazebo w/power, natural gas hookup and parking area for small RV/boat/utility trailer. Tour today!
Location
State OR
County Jackson
Community Lawnview Subdivision Unit I
Direction From Springbrook, Left on Lone Pine Rd, Left on Bristol Dr
Rooms
Basement None
Interior
Interior Features Bidet, Ceiling Fan(s), Double Vanity, Granite Counters, Kitchen Island, Linen Closet, Open Floorplan, Shower/Tub Combo, Walk-In Closet(s)
Heating Heat Pump
Cooling Heat Pump
Fireplaces Type Gas, Living Room
Fireplace Yes
Window Features Double Pane Windows,Skylight(s),Vinyl Frames
Exterior
Exterior Feature Patio
Parking Features Attached, Concrete, Driveway, Garage Door Opener, On Street, RV Access/Parking
Garage Spaces 2.0
Community Features Gas Available
Roof Type Composition
Total Parking Spaces 2
Garage Yes
Building
Lot Description Drip System, Fenced, Garden, Level, Sprinkler Timer(s), Sprinklers In Front, Sprinklers In Rear, Water Feature
Entry Level One
Foundation Concrete Perimeter
Builder Name W L Moore
Water Public
Architectural Style Ranch
Structure Type Brick,Frame
New Construction No
Schools
High Schools Check With District
Others
Senior Community No
Tax ID 10766809
Security Features Carbon Monoxide Detector(s),Smoke Detector(s)
Acceptable Financing Cash, Conventional, FHA, VA Loan
Listing Terms Cash, Conventional, FHA, VA Loan
Special Listing Condition Standard
Read Less
Want to know what your home might be worth? Contact us for a FREE valuation!

Our team is ready to help you sell your home for the highest possible price ASAP






