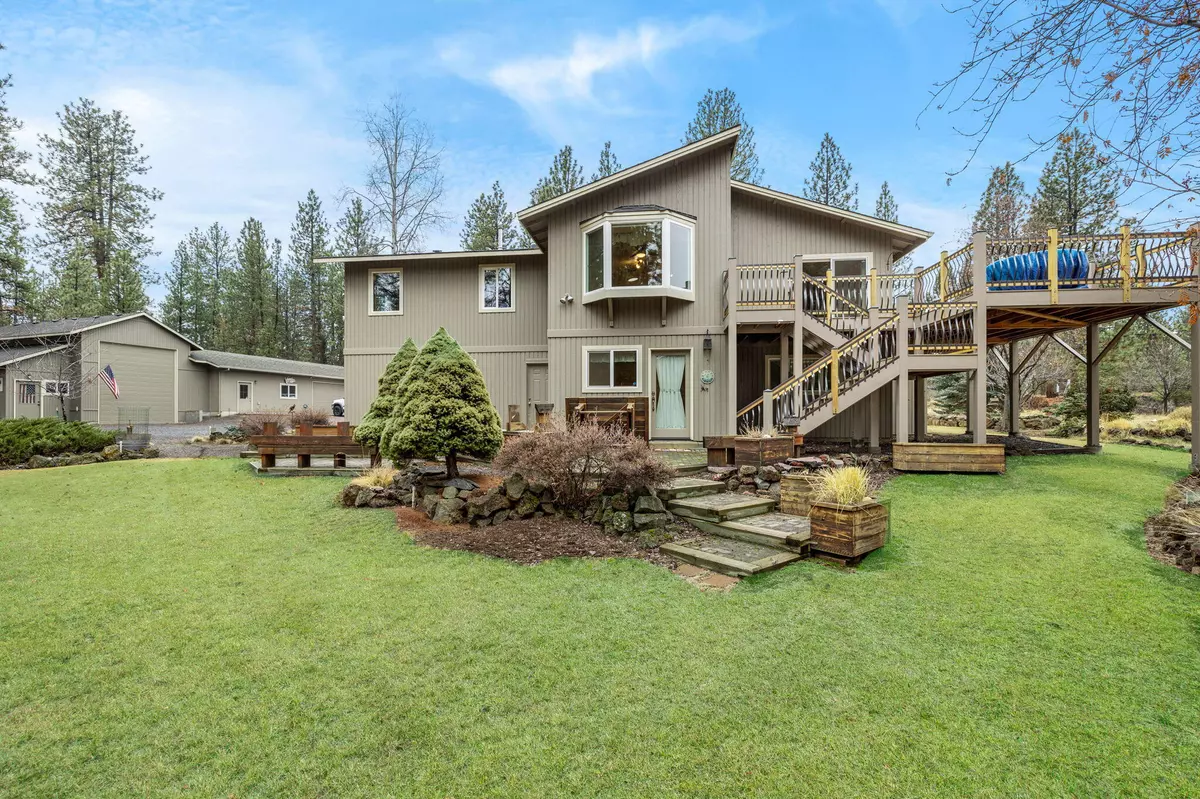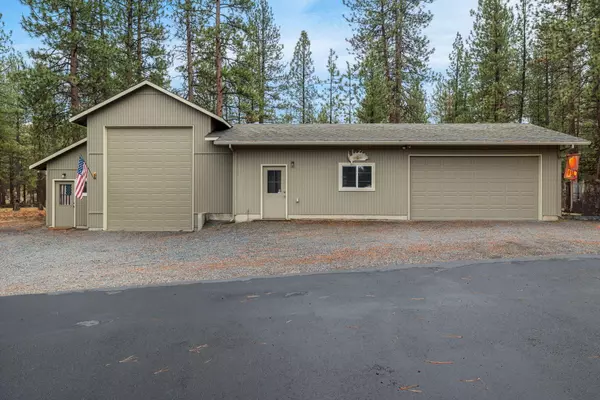$1,200,000
$1,170,000
2.6%For more information regarding the value of a property, please contact us for a free consultation.
60290 Woodside LOOP Bend, OR 97702
5 Beds
4 Baths
2,987 SqFt
Key Details
Sold Price $1,200,000
Property Type Single Family Home
Sub Type Single Family Residence
Listing Status Sold
Purchase Type For Sale
Square Footage 2,987 sqft
Price per Sqft $401
Subdivision Woodside Ranch
MLS Listing ID 220175661
Sold Date 04/30/24
Style Northwest,Traditional
Bedrooms 5
Full Baths 3
Half Baths 1
HOA Fees $50
Year Built 1978
Annual Tax Amount $6,423
Lot Size 2.360 Acres
Acres 2.36
Lot Dimensions 2.36
Property Description
In a private, parklike setting on nearly 2 ½ acres this meticulously maintained 5 Bedroom home features a separate RV Garage, Workshop, & a 2-vehicle garage, as well as an attached garage, along w/ beautiful landscaping and gardens. The lovely home benefits from amazing interior spaces that take in a large great room with cozy fireplace, a remodeled kitchen with solid surface counters, island/breakfast bar, a large butler's pantry and a cheerful dining room overlooking the secluded garden oasis & lush forest surroundings. This home provides a place for everyone to spread out and relax in their own private spaces, including a serene primary suite, a cheerful sewing/craft room, a lower-level guest bedroom & another bedroom currently serving as a spacious office & bonus room, while the second level encompasses a private sitting room alongside two additional guest rooms. The expansive outdoor deck offers multiple opportunities for entertaining & enjoying the peaceful outdoor surroundings.
Location
State OR
County Deschutes
Community Woodside Ranch
Rooms
Basement None
Interior
Interior Features Breakfast Bar, Built-in Features, Ceiling Fan(s), Central Vacuum, Fiberglass Stall Shower, Kitchen Island, Linen Closet, Open Floorplan, Pantry, Primary Downstairs, Shower/Tub Combo, Soaking Tub, Solid Surface Counters, Tile Counters, Vaulted Ceiling(s), Walk-In Closet(s)
Heating Forced Air, Natural Gas, Pellet Stove
Cooling Central Air
Fireplaces Type Gas, Living Room
Fireplace Yes
Window Features Bay Window(s),Double Pane Windows,Skylight(s),Vinyl Frames
Exterior
Exterior Feature Deck, Patio, RV Hookup
Garage Asphalt, Attached, Detached, Driveway, Electric Vehicle Charging Station(s), Garage Door Opener, Gravel, RV Access/Parking, RV Garage
Garage Spaces 3.0
Community Features Access to Public Lands
Amenities Available Other
Roof Type Composition
Total Parking Spaces 3
Garage Yes
Building
Lot Description Drip System, Garden, Landscaped, Level, Native Plants, Rock Outcropping, Sprinkler Timer(s), Sprinklers In Front, Sprinklers In Rear, Xeriscape Landscape
Entry Level Two
Foundation Slab, Stemwall
Water Backflow Domestic, Backflow Irrigation, Public, Well
Architectural Style Northwest, Traditional
Structure Type Frame
New Construction No
Schools
High Schools Caldera High
Others
Senior Community No
Tax ID 112290
Security Features Carbon Monoxide Detector(s),Security System Owned,Smoke Detector(s)
Acceptable Financing Cash, Conventional, VA Loan
Listing Terms Cash, Conventional, VA Loan
Special Listing Condition Standard
Read Less
Want to know what your home might be worth? Contact us for a FREE valuation!

Our team is ready to help you sell your home for the highest possible price ASAP







