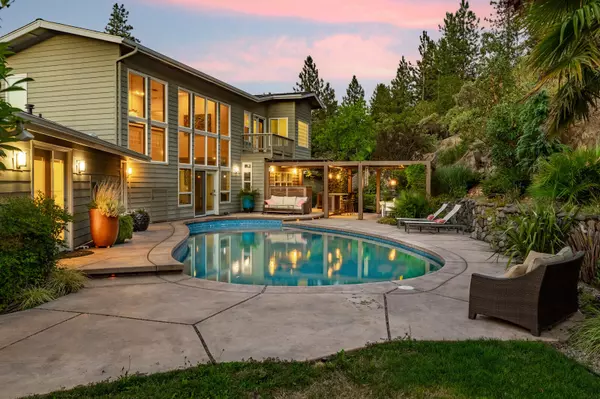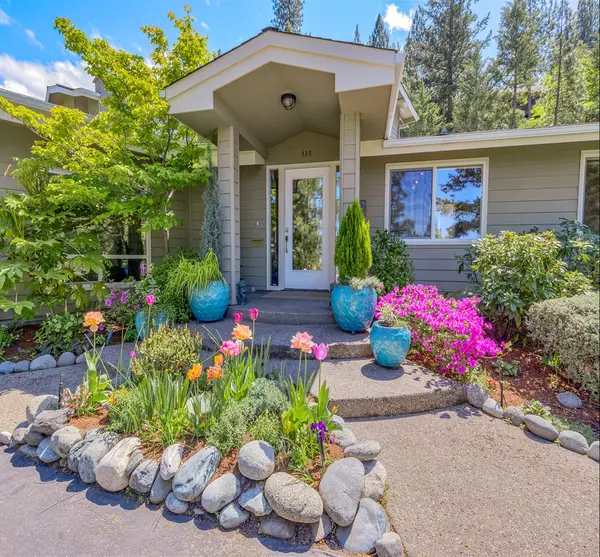$1,779,060
$1,847,000
3.7%For more information regarding the value of a property, please contact us for a free consultation.
400 Ashland ST Ashland, OR 97520
4 Beds
5 Baths
4,784 SqFt
Key Details
Sold Price $1,779,060
Property Type Single Family Home
Sub Type Single Family Residence
Listing Status Sold
Purchase Type For Sale
Square Footage 4,784 sqft
Price per Sqft $371
Subdivision Viewpointe Terrace Subdivision
MLS Listing ID 220177303
Sold Date 04/24/24
Style Contemporary
Bedrooms 4
Full Baths 4
Half Baths 1
Year Built 1959
Annual Tax Amount $19,146
Lot Size 3.120 Acres
Acres 3.12
Lot Dimensions 3.12
Property Sub-Type Single Family Residence
Property Description
This one-of-a-kind haven offers seclusion and serenity within easy reach of downtown. Contemporary design with flowing floorplan is light-filled and surrounded by park-like acreage suited for full-scale entertaining, quiet retreat, work-from-home, cultivator's delight, or all-day relaxation. Expansive valley views from living areas are complemented by the privacy of the pool, outdoor kitchen, fire pit & quiet gardens opening into the backyard. The well-appointed chef's kitchen is the heartbeat of open living, dining & family rooms. Laundry, powder bath, storage and exercise/office areas are adjacent. Upstairs master presents luxe comfort. Large bedroom with space to lounge, 2 bathrooms & separate glass-walled euro-spa soaking tub. Downstairs are 3 additional bedrooms. 2.5 bathrooms w/a separate access for entrance if desired. Gated circular drive winds throughout the lower gardens, fruit trees & greenhouse to arrive at this exquisite sanctuary.
Location
State OR
County Jackson
Community Viewpointe Terrace Subdivision
Direction Take Ashland Street North to the end of the street. The home is located at the end of a private driveway on the left that appears to be a continuation of Guthrie.
Rooms
Basement None
Interior
Interior Features Bidet, Breakfast Bar, Built-in Features, Ceiling Fan(s), Double Vanity, Enclosed Toilet(s), Granite Counters, In-Law Floorplan, Kitchen Island, Linen Closet, Open Floorplan, Pantry, Primary Downstairs, Smart Lighting, Smart Locks, Smart Thermostat, Soaking Tub, Solar Tube(s), Solid Surface Counters, Stone Counters, Tile Shower, Vaulted Ceiling(s), Walk-In Closet(s), Wired for Data, Wired for Sound
Heating Electric, Forced Air, Natural Gas, Solar, Zoned
Cooling Central Air, Zoned
Fireplaces Type Gas, Great Room, Insert, Primary Bedroom
Fireplace Yes
Window Features Double Pane Windows,Skylight(s),Tinted Windows,Vinyl Frames
Exterior
Exterior Feature Built-in Barbecue, Courtyard, Deck, Fire Pit, Outdoor Kitchen, Patio, Pool, RV Hookup, Spa/Hot Tub
Parking Features Asphalt, Attached, Driveway, Garage Door Opener, Gated, Heated Garage, RV Access/Parking, Storage, Workshop in Garage
Garage Spaces 3.0
Community Features Access to Public Lands, Trail(s)
Roof Type Composition
Accessibility Smart Technology
Total Parking Spaces 3
Garage Yes
Building
Lot Description Adjoins Public Lands, Drip System, Fenced, Garden, Landscaped, Native Plants, Sloped, Smart Irrigation, Sprinkler Timer(s), Sprinklers In Front, Sprinklers In Rear, Wooded
Entry Level Two,Multi/Split
Foundation Concrete Perimeter, Slab
Water Backflow Domestic, Backflow Irrigation, Public
Architectural Style Contemporary
Structure Type Frame
New Construction No
Schools
High Schools Ashland High
Others
Senior Community No
Tax ID 10094989
Security Features Carbon Monoxide Detector(s),Security System Owned,Smoke Detector(s)
Acceptable Financing Cash, Conventional
Listing Terms Cash, Conventional
Special Listing Condition Standard
Read Less
Want to know what your home might be worth? Contact us for a FREE valuation!

Our team is ready to help you sell your home for the highest possible price ASAP






