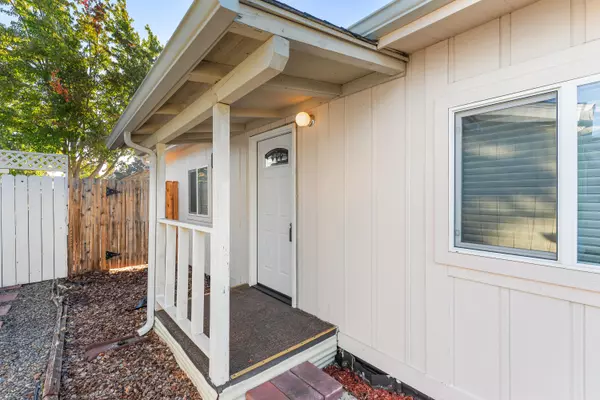$249,000
$249,900
0.4%For more information regarding the value of a property, please contact us for a free consultation.
555 Freeman RD #13 Central Point, OR 97502
3 Beds
2 Baths
1,652 SqFt
Key Details
Sold Price $249,000
Property Type Manufactured Home
Sub Type Manufactured On Land
Listing Status Sold
Purchase Type For Sale
Square Footage 1,652 sqft
Price per Sqft $150
MLS Listing ID 220172300
Sold Date 04/19/24
Style Craftsman
Bedrooms 3
Full Baths 2
HOA Fees $135
Year Built 1980
Annual Tax Amount $3,023
Lot Size 5,227 Sqft
Acres 0.12
Lot Dimensions 0.12
Property Description
Welcome to 555 Freeman Rd, Space 13! You will find this beautiful home located in the Meadows, a 55+ community close to the heart of Central Point. Alongside the beautiful neighborhood landscaping, clubhouse, and many other features the HOA offers, this marvelous home is something you dont want to miss! The charmer boasts 3 bedrooms and 2 bathrooms along with plenty of living space and an attached garage (just around 1152 sq ft per county, the owner has measured it to be around 1652 with the added space). On the inside of the home, you will find an open kitchen, a very large living area with additional space, laundry room, and a cozy pellet stove. On the outside of the home you find an additional storage shed surrounded by low maintenance landscaping throughout the yard. The HOA dues are currently $135/mo. Which covers Trash/Recycling, Sewer, and maintenance of the common areas.
Location
State OR
County Jackson
Rooms
Basement None
Interior
Interior Features Breakfast Bar, Ceiling Fan(s), Fiberglass Stall Shower, Jetted Tub, Laminate Counters, Pantry, Primary Downstairs, Shower/Tub Combo
Heating Electric, Heat Pump
Cooling Central Air
Fireplaces Type Living Room
Fireplace Yes
Window Features Aluminum Frames,Vinyl Frames
Exterior
Exterior Feature Patio
Garage Attached, Concrete, Garage Door Opener, On Street
Garage Spaces 2.0
Amenities Available Clubhouse, Pool, Sewer, Trash
Roof Type Composition
Porch true
Total Parking Spaces 2
Garage Yes
Building
Lot Description Fenced, Level
Entry Level One
Foundation Concrete Perimeter
Water Public
Architectural Style Craftsman
Structure Type Manufactured House
New Construction No
Schools
High Schools Crater High
Others
Senior Community Yes
Tax ID 10739198
Security Features Carbon Monoxide Detector(s),Smoke Detector(s)
Acceptable Financing Cash, Conventional
Listing Terms Cash, Conventional
Special Listing Condition Probate Listing
Read Less
Want to know what your home might be worth? Contact us for a FREE valuation!

Our team is ready to help you sell your home for the highest possible price ASAP







