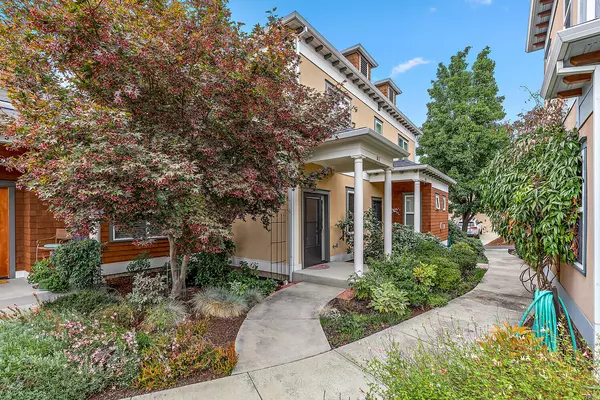$435,000
$449,000
3.1%For more information regarding the value of a property, please contact us for a free consultation.
917 Plum Ridge DR Ashland, OR 97520
2 Beds
2 Baths
1,982 SqFt
Key Details
Sold Price $435,000
Property Type Townhouse
Sub Type Townhouse
Listing Status Sold
Purchase Type For Sale
Square Footage 1,982 sqft
Price per Sqft $219
Subdivision Quinn Subdivision
MLS Listing ID 220172192
Sold Date 04/18/24
Style Contemporary
Bedrooms 2
Full Baths 2
HOA Fees $130
Year Built 2004
Annual Tax Amount $6,251
Lot Size 1,742 Sqft
Acres 0.04
Lot Dimensions 0.04
Property Sub-Type Townhouse
Property Description
This charming, extremely well-maintained & spacious 1982 SF townhome is NOT a single-level BUT that's no problem! This home has an elevator which runs from the top level down to the spacious 2-car garage & utility/laundry room on the lower level. In addition to majestic views, at the main-level of the home, you'll find a private office, full bath, living room w/gas fireplace & custom built-in shelving, dining area + well-appointed kitchen w/granite countertops, wood cabinetry & a walk-in pantry. On the top level, you'll find a large primary bedroom w/ensuite bath & large walk-in closet + a covered deck area as well as a guest bedroom. This home has large windows throughout offering natural light to flow through & striking views of Ashland's surrounding mountains. Hardwood floors & douglas fir interior doors create an ambiance of timeless sophistication. Ample storage space throughout to keep clutter away! A lovely location near greenspace and parks + easy access to town.
Location
State OR
County Jackson
Community Quinn Subdivision
Direction N. Mountain, left on Fair Oaks, left on Plum Ridge
Rooms
Basement Exterior Entry
Interior
Interior Features Built-in Features, Ceiling Fan(s), Elevator, Granite Counters, Pantry, Walk-In Closet(s)
Heating Forced Air, Natural Gas
Cooling Central Air
Fireplaces Type Gas, Living Room
Fireplace Yes
Window Features Double Pane Windows
Exterior
Parking Features Attached, Garage Door Opener, On Street
Garage Spaces 2.0
Amenities Available Other
Roof Type Composition
Total Parking Spaces 2
Garage Yes
Building
Lot Description Landscaped, Level, Sloped
Entry Level Three Or More
Foundation Concrete Perimeter
Water Public
Architectural Style Contemporary
Structure Type Frame
New Construction No
Schools
High Schools Ashland High
Others
Senior Community No
Tax ID 10976946
Security Features Carbon Monoxide Detector(s),Smoke Detector(s)
Acceptable Financing Cash, Conventional
Listing Terms Cash, Conventional
Special Listing Condition Standard
Read Less
Want to know what your home might be worth? Contact us for a FREE valuation!

Our team is ready to help you sell your home for the highest possible price ASAP






