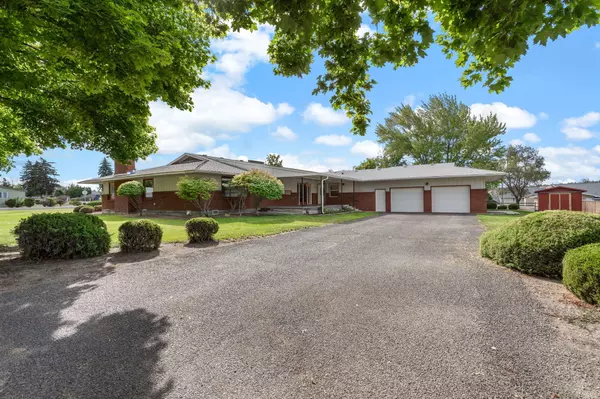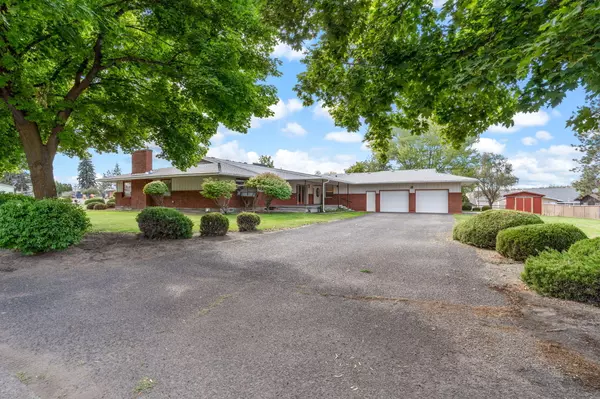$515,000
$515,700
0.1%For more information regarding the value of a property, please contact us for a free consultation.
136 H ST Madras, OR 97741
3 Beds
2 Baths
2,920 SqFt
Key Details
Sold Price $515,000
Property Type Single Family Home
Sub Type Single Family Residence
Listing Status Sold
Purchase Type For Sale
Square Footage 2,920 sqft
Price per Sqft $176
Subdivision Wistful Vista
MLS Listing ID 220171584
Sold Date 04/18/24
Style Ranch
Bedrooms 3
Full Baths 2
Year Built 1976
Annual Tax Amount $3,490
Lot Size 0.800 Acres
Acres 0.8
Lot Dimensions 0.8
Property Description
Introducing a stunningly renovated ranch-style home! This modern gen boasts a flowing open floor plan with extra large rooms, perfect for entertaining. Gleaming new hardwood floors complement the fresh paint, while large windows flood the space with natural light. The updated kitchen features sleek quartz countertops, stainless steel appliances, and a largely sought after pantry with incredible storage. Relax and unwind in the spacious primary suite, complete with a luxurious en-suite bathroom, updated with beautiful tile shower. A charming but extensive back porch and a beautifully landscaped yard, this home offers the epitome of indoor-outdoor living. An additional room has been added off of the garage that could be used as a bedroom. Don't miss out on this impeccable blend of contemporary updates and classic ranch-style charm!
Location
State OR
County Jefferson
Community Wistful Vista
Interior
Interior Features Breakfast Bar, Double Vanity, Granite Counters, Kitchen Island, Linen Closet, Open Floorplan, Pantry, Primary Downstairs, Soaking Tub, Solid Surface Counters, Tile Shower, Walk-In Closet(s)
Heating Forced Air, Natural Gas
Cooling Central Air
Fireplaces Type Gas, Living Room
Fireplace Yes
Window Features Double Pane Windows,Vinyl Frames
Exterior
Exterior Feature Deck, Patio
Parking Features Asphalt, Driveway, Garage Door Opener, RV Access/Parking, Workshop in Garage
Garage Spaces 2.0
Roof Type Composition
Total Parking Spaces 2
Garage Yes
Building
Lot Description Landscaped
Entry Level One
Foundation Stemwall
Water Public
Architectural Style Ranch
Structure Type Frame
New Construction No
Schools
High Schools Check With District
Others
Senior Community No
Tax ID 1453
Security Features Carbon Monoxide Detector(s),Smoke Detector(s)
Acceptable Financing Cash, Conventional, FHA, USDA Loan
Listing Terms Cash, Conventional, FHA, USDA Loan
Special Listing Condition Standard
Read Less
Want to know what your home might be worth? Contact us for a FREE valuation!

Our team is ready to help you sell your home for the highest possible price ASAP







