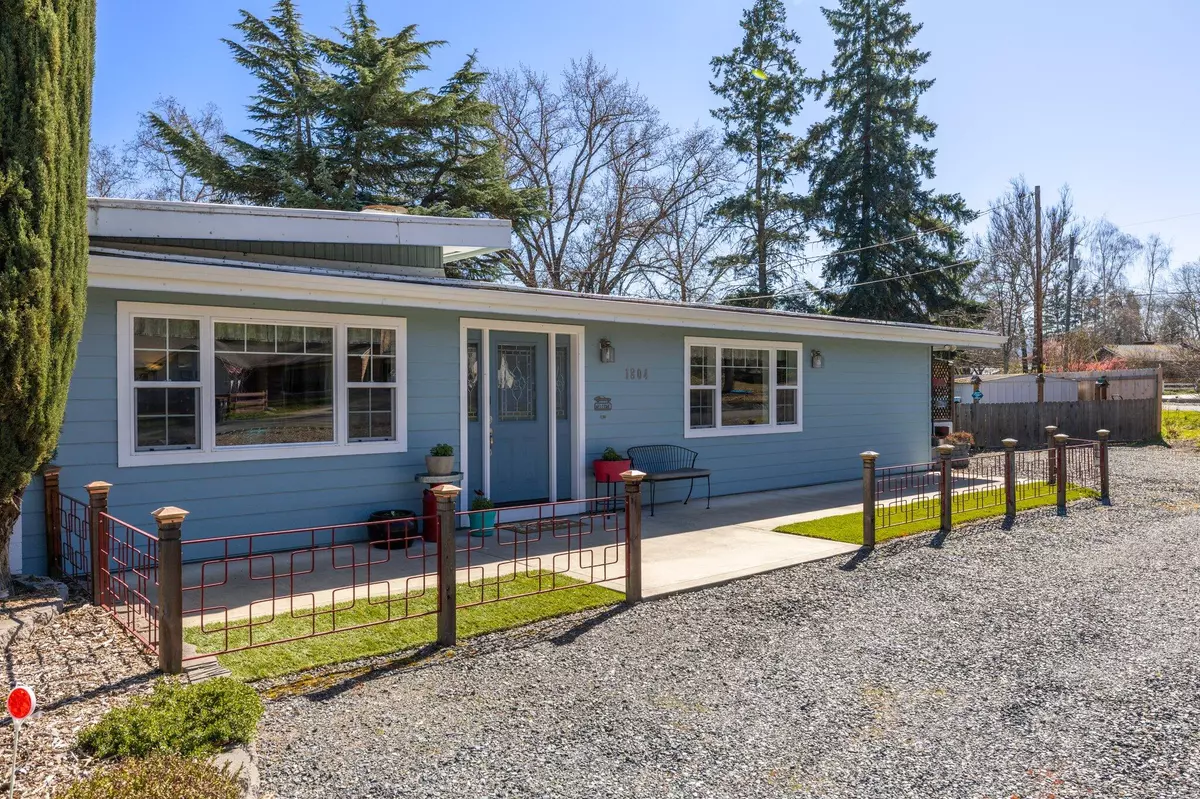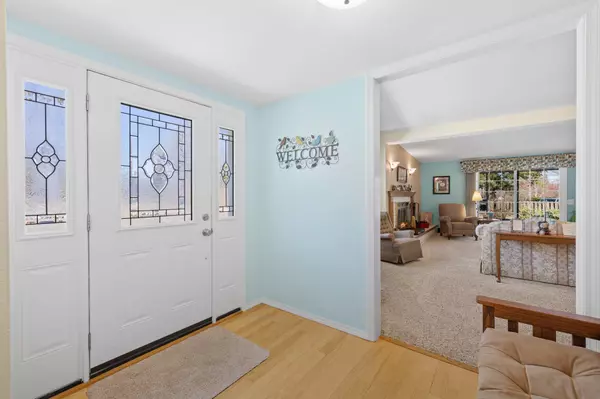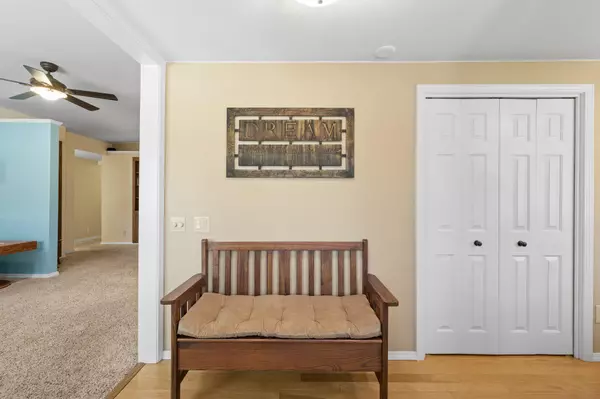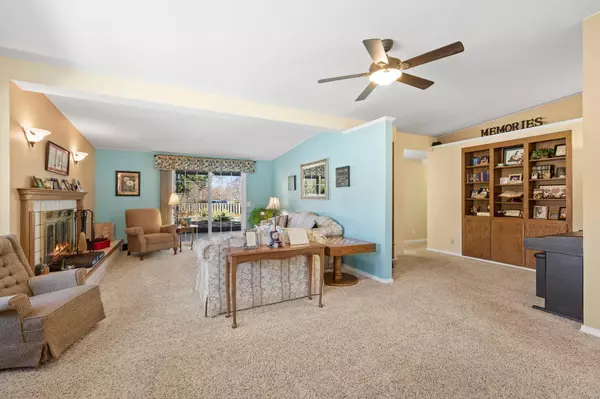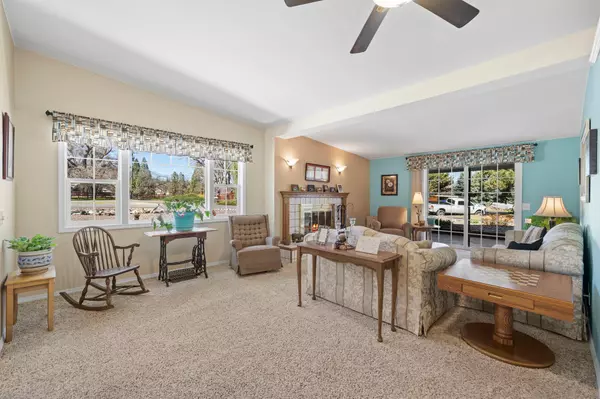$545,000
$545,000
For more information regarding the value of a property, please contact us for a free consultation.
1804 Niedermeyer DR Central Point, OR 97502
4 Beds
2 Baths
2,359 SqFt
Key Details
Sold Price $545,000
Property Type Single Family Home
Sub Type Single Family Residence
Listing Status Sold
Purchase Type For Sale
Square Footage 2,359 sqft
Price per Sqft $231
MLS Listing ID 220178786
Sold Date 04/18/24
Style Ranch
Bedrooms 4
Full Baths 2
Year Built 1958
Annual Tax Amount $3,154
Lot Size 0.670 Acres
Acres 0.67
Lot Dimensions 0.67
Property Sub-Type Single Family Residence
Property Description
Amazing Location & Property*Beautifully Remodeled Home*Large Detached Shop*Must Tour! Enjoy peaceful country living while being just minutes to historic Jacksonville, Central Point, & Medford. Located in the extremely desirable Niedermeyer Estates, surrounded by beautiful homes. Incredible floor plan w/separate living & family rooms, 4 true bedrooms & 2 full bathrooms plus huge 25X25 detached shop w/2 bays & 220v, air- compressor, & too many more upgrades & extras to list all. Gorgeous large bay windows look out to the amazing back yard. Plenty of parking including huge RV parking. This home has been lovingly cared for and beautifully updated w/large vinyl windows, gorgeous oak hardwood flooring, custom paint, granite countertops in master bath, newer forced A/C, +more. Brand new roof to be installed prior to close of escrow. Fully fenced, incredible back yard with tons of beautiful mature landscaping, trees, raised garden beds, & so much more. Bring your clients, they will love it!
Location
State OR
County Jackson
Direction Ross Ln, turn on Poplar then right on Larch. House is on the left on the end.
Interior
Interior Features Breakfast Bar, Ceiling Fan(s), Double Vanity, Granite Counters, Laminate Counters, Linen Closet, Open Floorplan, Primary Downstairs, Shower/Tub Combo
Heating Forced Air, Natural Gas
Cooling Central Air
Fireplaces Type Living Room
Fireplace Yes
Window Features Double Pane Windows,Vinyl Frames
Exterior
Exterior Feature Deck, Patio, Rain Barrel/Cistern(s)
Parking Features Detached, Driveway, Gravel, RV Access/Parking, Storage, Workshop in Garage
Garage Spaces 2.0
Roof Type Membrane
Total Parking Spaces 2
Garage Yes
Building
Lot Description Drip System, Fenced, Garden, Landscaped, Level
Entry Level One
Foundation Concrete Perimeter, Slab
Water Well
Architectural Style Ranch
Structure Type Frame
New Construction No
Schools
High Schools South Medford High
Others
Senior Community No
Tax ID 10465642
Security Features Carbon Monoxide Detector(s),Smoke Detector(s)
Acceptable Financing Cash, Conventional, FHA, VA Loan
Listing Terms Cash, Conventional, FHA, VA Loan
Special Listing Condition Standard
Read Less
Want to know what your home might be worth? Contact us for a FREE valuation!

Our team is ready to help you sell your home for the highest possible price ASAP


