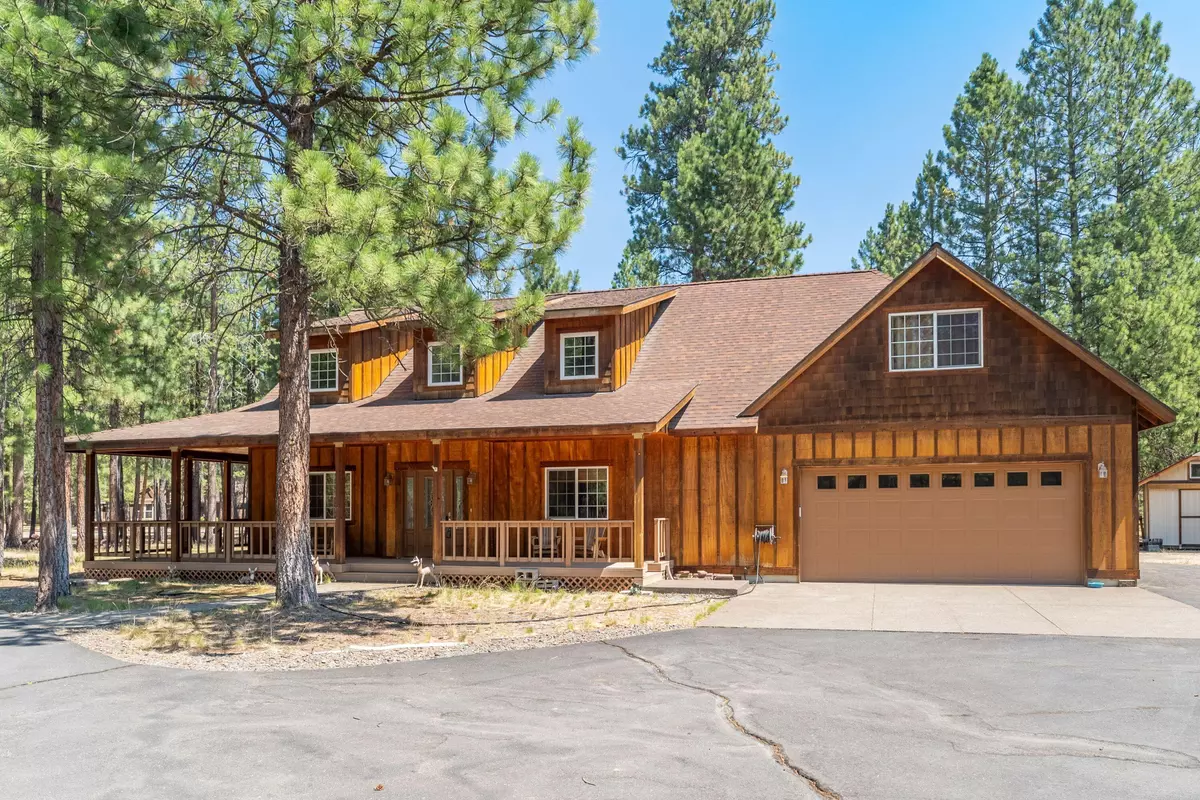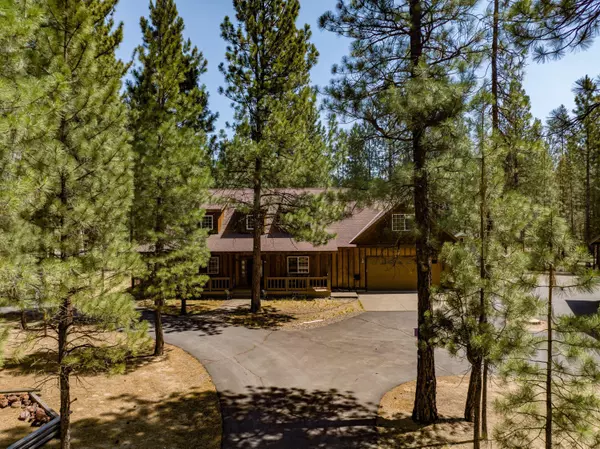$875,000
$925,000
5.4%For more information regarding the value of a property, please contact us for a free consultation.
52315 Barberry CIR La Pine, OR 97739
3 Beds
3 Baths
3,025 SqFt
Key Details
Sold Price $875,000
Property Type Single Family Home
Sub Type Single Family Residence
Listing Status Sold
Purchase Type For Sale
Square Footage 3,025 sqft
Price per Sqft $289
Subdivision Ponderosa Pines
MLS Listing ID 220168680
Sold Date 04/18/24
Style Craftsman
Bedrooms 3
Full Baths 2
Half Baths 1
HOA Fees $603
Year Built 2008
Annual Tax Amount $3,776
Lot Size 1.430 Acres
Acres 1.43
Lot Dimensions 1.43
Property Sub-Type Single Family Residence
Property Description
Welcome to this exquisite custom-built 2-story Craftsman home with an attached garage, designed to harmonize with nature while providing the utmost in comfort and functionality. Situated on 1.43 acre lot with natural landscaped property, this residence boasts an attractive blend of traditional Craftsman elements and modern amenities. Located in the highly sought-after Ponderosa Pines neighborhood. The exterior of the home showcases classic Craftsman architecture, featuring a prominent covered porch with a lovely inviting entry. In addition to this lovely home is a 2,000 sqft detached shop. This property is truly a must see! Call today to schedule a tour.
Location
State OR
County Deschutes
Community Ponderosa Pines
Rooms
Basement None
Interior
Interior Features Ceiling Fan(s), Enclosed Toilet(s), Pantry, Primary Downstairs, Soaking Tub, Walk-In Closet(s)
Heating Electric, Heat Pump, Wood
Cooling Heat Pump
Fireplaces Type Living Room, Wood Burning
Fireplace Yes
Window Features Double Pane Windows,Vinyl Frames
Exterior
Exterior Feature Deck
Parking Features Asphalt, Attached, Detached, Driveway, Garage Door Opener, RV Access/Parking, RV Garage, Workshop in Garage
Garage Spaces 4.0
Community Features Road Assessment
Amenities Available Road Assessment, Trail(s)
Roof Type Composition
Total Parking Spaces 4
Garage Yes
Building
Lot Description Native Plants
Entry Level Two
Foundation Stemwall
Water Public, Well
Architectural Style Craftsman
Structure Type Frame
New Construction No
Schools
High Schools Lapine Sr High
Others
Senior Community No
Tax ID 114733
Security Features Carbon Monoxide Detector(s),Smoke Detector(s)
Acceptable Financing Cash, Conventional, FHA, VA Loan
Listing Terms Cash, Conventional, FHA, VA Loan
Special Listing Condition Standard
Read Less
Want to know what your home might be worth? Contact us for a FREE valuation!

Our team is ready to help you sell your home for the highest possible price ASAP






