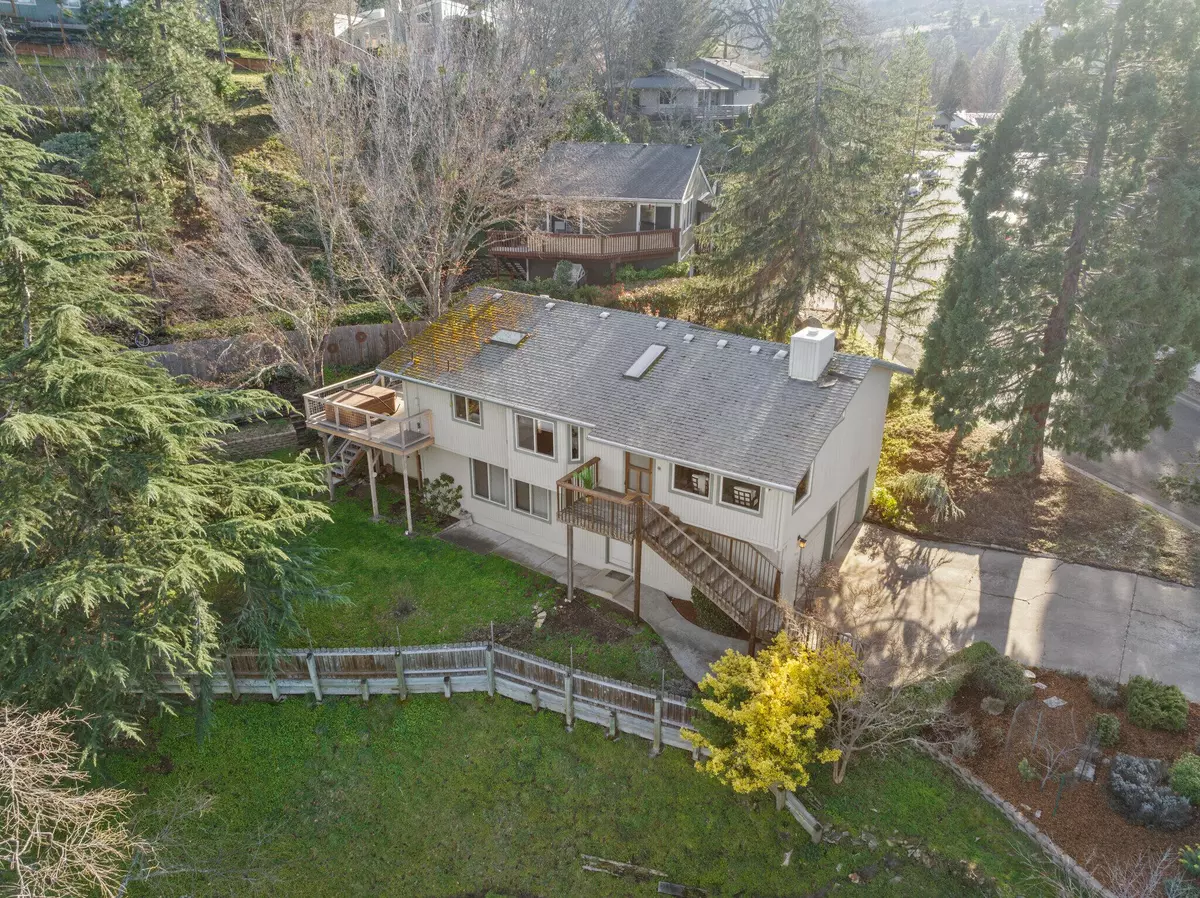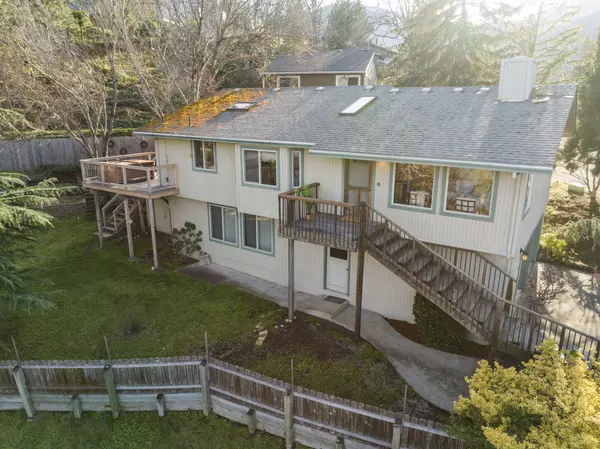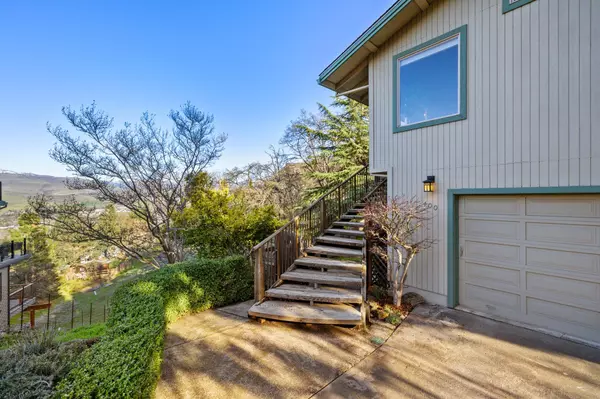$552,000
$565,000
2.3%For more information regarding the value of a property, please contact us for a free consultation.
400 Fernwood DR Ashland, OR 97520
2 Beds
3 Baths
2,042 SqFt
Key Details
Sold Price $552,000
Property Type Single Family Home
Sub Type Single Family Residence
Listing Status Sold
Purchase Type For Sale
Square Footage 2,042 sqft
Price per Sqft $270
MLS Listing ID 220178334
Sold Date 04/16/24
Style Contemporary
Bedrooms 2
Full Baths 2
Half Baths 1
Year Built 1980
Annual Tax Amount $5,483
Lot Size 0.360 Acres
Acres 0.36
Lot Dimensions 0.36
Property Description
This comfortable view home is located in the desirable Wright's Creek neighborhood & vibrant community of Ashland, Oregon. Situated on a quiet cul-de-sac, in an area of majestic evergreens, you will love the fabulous views of the Siskiyou Range with its prominent view of Grizzly Peak. Open floor plan with abundance of natural light, vaulted wood slat ceiling & wood flooring blend to create a warm & stylish interior. The extraordinary view featured from all of the main living areas creates a special focus for your dining experience. Main level primary suite, bathroom with Corian counters & large tiled shower. Second bedroom & full bath complete the main level. Lower level features a very large multi-purpose/family room, utility closet, ½ bath & storage room or large walk in closet. Double garage is oversized. The rear yard is fully fenced, has a terraced garden area & the yard extends beyond the fencing & includes the large lower sloped yard, great for additional terraced gardens.
Location
State OR
County Jackson
Direction Wimer to Wrights Creek Dr., turn left and then first left to Fernwood
Rooms
Basement None
Interior
Interior Features Laminate Counters, Open Floorplan, Primary Downstairs, Shower/Tub Combo, Spa/Hot Tub, Tile Shower, Vaulted Ceiling(s), Walk-In Closet(s)
Heating Electric, Forced Air, Natural Gas
Cooling Heat Pump
Window Features Double Pane Windows,Vinyl Frames
Exterior
Exterior Feature Deck, Spa/Hot Tub
Parking Features Attached, Concrete, Driveway, Garage Door Opener, Workshop in Garage
Garage Spaces 2.0
Community Features Trail(s)
Roof Type Composition
Total Parking Spaces 2
Garage Yes
Building
Lot Description Fenced, Landscaped, Sloped, Sprinkler Timer(s), Sprinklers In Front, Sprinklers In Rear
Entry Level Two
Foundation Concrete Perimeter, Slab
Water Public
Architectural Style Contemporary
Structure Type Frame
New Construction No
Schools
High Schools Ashland High
Others
Senior Community No
Tax ID 10664481
Security Features Carbon Monoxide Detector(s),Smoke Detector(s)
Acceptable Financing Cash, Conventional, VA Loan
Listing Terms Cash, Conventional, VA Loan
Special Listing Condition Standard
Read Less
Want to know what your home might be worth? Contact us for a FREE valuation!

Our team is ready to help you sell your home for the highest possible price ASAP







