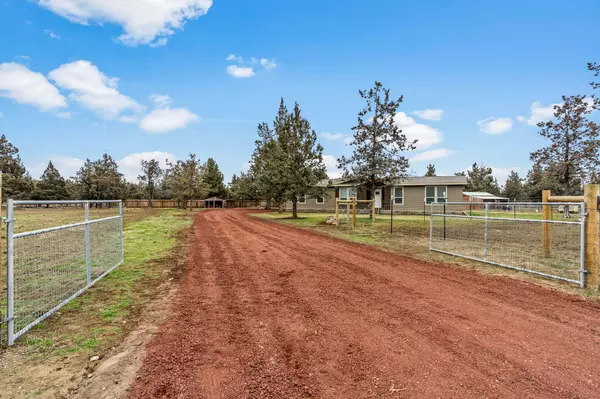$575,000
$580,000
0.9%For more information regarding the value of a property, please contact us for a free consultation.
14833 Stallion DR Terrebonne, OR 97760
3 Beds
3 Baths
1,792 SqFt
Key Details
Sold Price $575,000
Property Type Manufactured Home
Sub Type Manufactured On Land
Listing Status Sold
Purchase Type For Sale
Square Footage 1,792 sqft
Price per Sqft $320
Subdivision Crr 3
MLS Listing ID 220177190
Sold Date 04/04/24
Style Ranch
Bedrooms 3
Full Baths 2
Half Baths 1
HOA Fees $580
Year Built 2022
Annual Tax Amount $745
Lot Size 2.310 Acres
Acres 2.31
Lot Dimensions 2.31
Property Sub-Type Manufactured On Land
Property Description
Welcome to the beautiful Crook River Ranch retreat with an abundance of amenities! Discover a newer home with 3 bedrooms, 2.5 bathrooms, an open floor plan, and an office, perfect for those craving space and comfort. The large kitchen boasts ample storage, while laminate flooring and plush carpeting add a touch of luxury. The private primary bedroom features a walk-in shower and a spacious closet, creating a haven within your home. Situated on 2.3 acres, this property is a horse lover's paradise with fenced and crossed fencing, a chicken coop, and a newly built tack shed with a 2-stall lean-to.Enjoy the outdoors with a raised garden bed and modern convenience with a new septic tank. The gated
entry ensures security, and there's plenty of room for a future shop or barn. This property offers a blend of comfort, convenience, and potential for a discerning buyer. Live amidst nature's beauty with equestrian amenities and endless possibilities in this charming home.
Location
State OR
County Jefferson
Community Crr 3
Rooms
Basement None
Interior
Interior Features Ceiling Fan(s), Double Vanity, Enclosed Toilet(s), Kitchen Island, Laminate Counters, Open Floorplan, Primary Downstairs, Shower/Tub Combo, Tile Shower, Walk-In Closet(s)
Heating Electric, Forced Air
Cooling Central Air
Window Features Vinyl Frames
Exterior
Exterior Feature Deck
Parking Features Driveway, Gated, Gravel, RV Access/Parking
Community Features Access to Public Lands
Amenities Available Clubhouse, Golf Course, Pickleball Court(s), Playground, Pool, Restaurant, Snow Removal, Tennis Court(s), Trail(s), Water
Roof Type Composition
Garage No
Building
Lot Description Corner Lot, Fenced, Garden, Landscaped, Level
Entry Level One
Foundation Block
Water Public
Architectural Style Ranch
Structure Type Manufactured House
New Construction No
Schools
High Schools Redmond High
Others
Senior Community No
Tax ID 7240/50701
Security Features Carbon Monoxide Detector(s),Smoke Detector(s)
Acceptable Financing Cash, Conventional, FHA, VA Loan
Listing Terms Cash, Conventional, FHA, VA Loan
Special Listing Condition Standard
Read Less
Want to know what your home might be worth? Contact us for a FREE valuation!

Our team is ready to help you sell your home for the highest possible price ASAP






