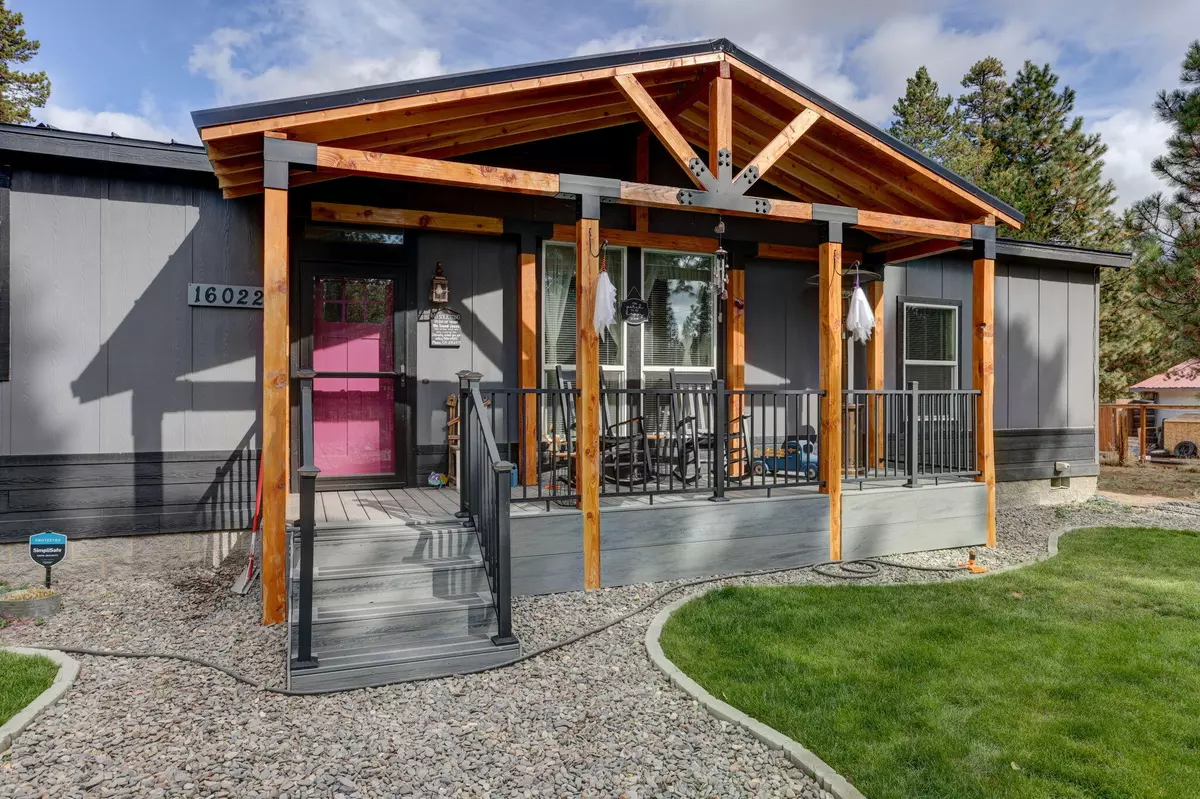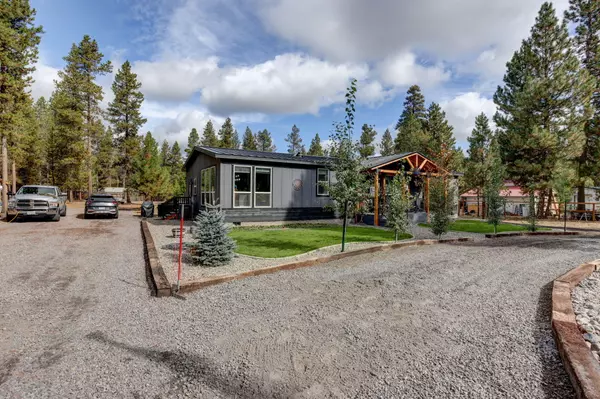$435,000
$435,000
For more information regarding the value of a property, please contact us for a free consultation.
16022 Falcon LN La Pine, OR 97739
3 Beds
2 Baths
1,880 SqFt
Key Details
Sold Price $435,000
Property Type Manufactured Home
Sub Type Manufactured On Land
Listing Status Sold
Purchase Type For Sale
Square Footage 1,880 sqft
Price per Sqft $231
Subdivision Tall Pines
MLS Listing ID 220171929
Sold Date 04/15/24
Style Ranch
Bedrooms 3
Full Baths 2
Year Built 2021
Annual Tax Amount $1,437
Lot Size 0.980 Acres
Acres 0.98
Lot Dimensions 0.98
Property Description
Nothing was left out when designing this 1880 Sq ft 2021, 3 bed / 2 bath Palm Harbor home located on almost an acre. Open light and bright living area, large kitchen, dining area surrounded by floor to ceiling windows, butler's pantry, and laundry room. The cook in the family will love the stainless-steel appliances, tile back splash, large kitchen island and farm sink along with the abundance of counter space. Primary bedroom with walk in closet and separation from the other bedrooms. Primary bath has large walk-in shower separate commode area, double sinks, and lots of storage. The laundry room is off the kitchen with back door access and has space for an extra refrigerator or freezer. Custom fencing along the front with 2 gates for the circular driveway. A custom beamed front porch completes the look of the home. There is a stick build storage shed with plenty of room to build a garage. This home is minutes away from the Deschutes River and one lot away from a paved road.
Location
State OR
County Deschutes
Community Tall Pines
Interior
Interior Features Ceiling Fan(s), Double Vanity, Enclosed Toilet(s), Kitchen Island, Linen Closet, Open Floorplan, Pantry, Shower/Tub Combo, Solid Surface Counters, Tile Shower
Heating Electric, Forced Air
Cooling Central Air, ENERGY STAR Qualified Equipment
Window Features Double Pane Windows,Vinyl Frames
Exterior
Exterior Feature Deck, RV Dump, RV Hookup
Garage Gravel, RV Access/Parking
Roof Type Metal
Garage No
Building
Entry Level One
Foundation Block
Water Well
Architectural Style Ranch
Structure Type Manufactured House
New Construction No
Schools
High Schools Lapine Sr High
Others
Senior Community No
Tax ID 139895
Security Features Carbon Monoxide Detector(s),Smoke Detector(s)
Acceptable Financing Cash, Conventional, FHA, VA Loan
Listing Terms Cash, Conventional, FHA, VA Loan
Special Listing Condition Standard
Read Less
Want to know what your home might be worth? Contact us for a FREE valuation!

Our team is ready to help you sell your home for the highest possible price ASAP







