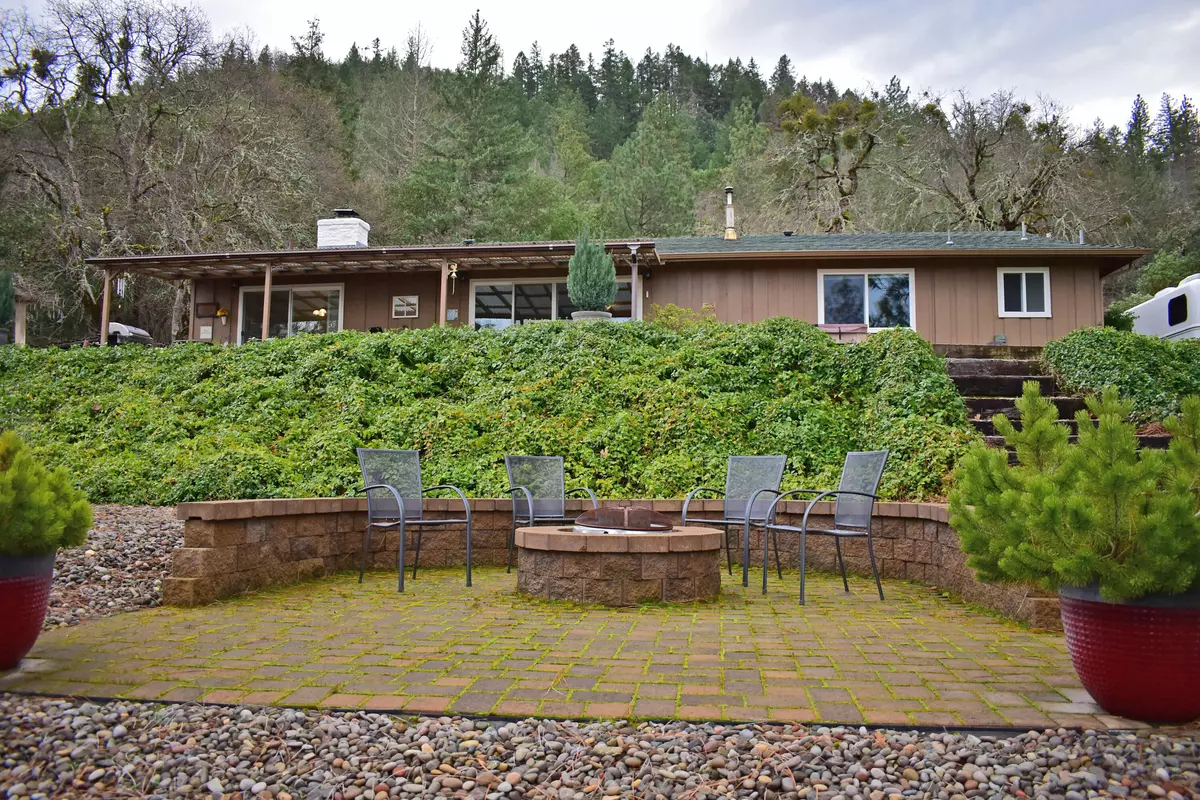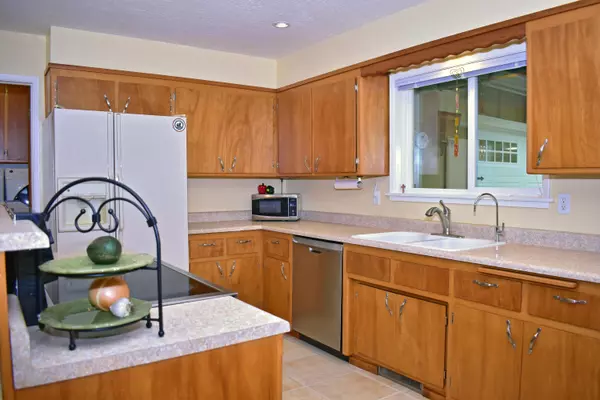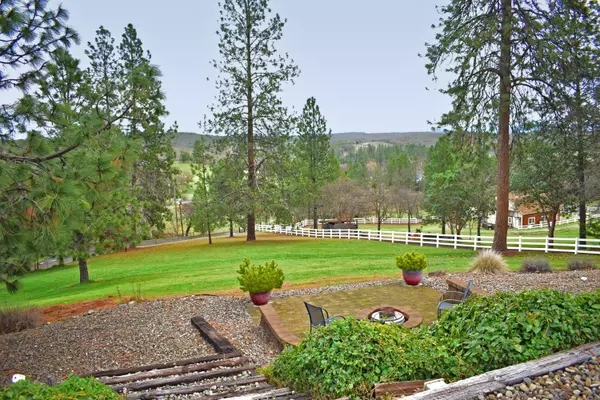$585,000
$645,000
9.3%For more information regarding the value of a property, please contact us for a free consultation.
4624 Glen Echo WAY Central Point, OR 97502
3 Beds
3 Baths
1,737 SqFt
Key Details
Sold Price $585,000
Property Type Single Family Home
Sub Type Single Family Residence
Listing Status Sold
Purchase Type For Sale
Square Footage 1,737 sqft
Price per Sqft $336
MLS Listing ID 220176360
Sold Date 04/15/24
Style Ranch
Bedrooms 3
Full Baths 2
Half Baths 1
Year Built 1965
Annual Tax Amount $3,023
Lot Size 5.130 Acres
Acres 5.13
Lot Dimensions 5.13
Property Description
Serene country setting with incredible views, and end-of-road privacy!! Meticulously maintained single story home on beautiful 5.13 acres of flat & rolling land, plus a small barn, and gated access! The 3 bed/2.5 bath ranch-style home has a spacious eat-in kitchen, separate dining room with patio access, attached 2 car garage, and large living area with pellet stove. The primary bedroom has en suite bath with dressing area. The large covered patio features beautiful pavers & opens into a lovely, low-maintenance yard including a second paver patio with a built-in firepit down below, and more views! On MLS are recent well test 10gpm, and very clean home inspection! Appointment only. DO NOT drive down road without agent!
Location
State OR
County Jackson
Direction Old Stage Rd, Left onto Glen Echo Way, follow directionals. House is tucked back off of road & addresses may be confusing. Must have appointment. Not a drive by.
Interior
Interior Features Primary Downstairs, Shower/Tub Combo, Smart Lighting
Heating Electric, Forced Air
Cooling Heat Pump
Fireplaces Type Wood Burning
Fireplace Yes
Window Features Double Pane Windows,Vinyl Frames
Exterior
Exterior Feature Fire Pit, Patio
Parking Features Attached, Driveway, Gated, Gravel
Garage Spaces 2.0
Roof Type Composition
Total Parking Spaces 2
Garage Yes
Building
Lot Description Fenced, Garden, Level, Pasture, Sloped
Entry Level One
Foundation Concrete Perimeter
Water Well
Architectural Style Ranch
Structure Type Frame
New Construction No
Schools
High Schools Crater High
Others
Senior Community No
Tax ID 10176270
Acceptable Financing Cash, Conventional, FHA, VA Loan
Listing Terms Cash, Conventional, FHA, VA Loan
Special Listing Condition Standard
Read Less
Want to know what your home might be worth? Contact us for a FREE valuation!

Our team is ready to help you sell your home for the highest possible price ASAP







