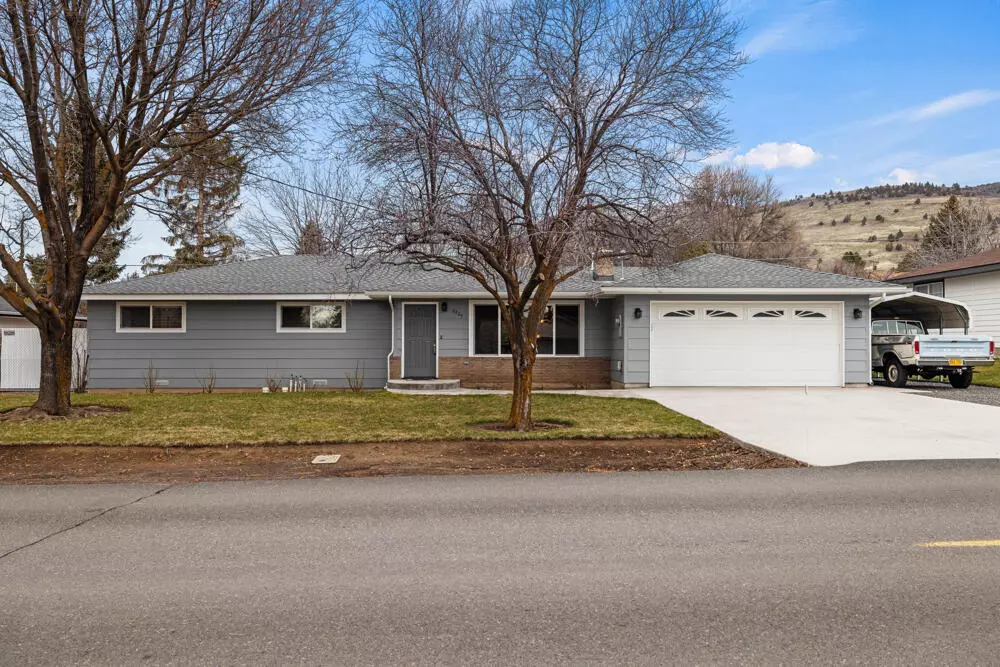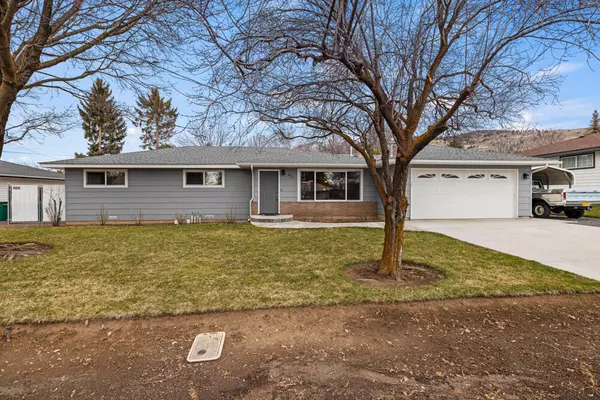$415,000
$415,000
For more information regarding the value of a property, please contact us for a free consultation.
6225 Alva AVE Klamath Falls, OR 97603
4 Beds
3 Baths
2,321 SqFt
Key Details
Sold Price $415,000
Property Type Single Family Home
Sub Type Single Family Residence
Listing Status Sold
Purchase Type For Sale
Square Footage 2,321 sqft
Price per Sqft $178
Subdivision Moyina
MLS Listing ID 220177405
Sold Date 04/15/24
Style Ranch
Bedrooms 4
Full Baths 3
Year Built 1965
Annual Tax Amount $2,225
Lot Size 10,890 Sqft
Acres 0.25
Lot Dimensions 0.25
Property Description
METICULOUS IN MOYINA!! Move in Ready! Feeling cramped & need a bigger home. Look no further. At just over 2300 sq ft, this one Ranchette features 4 bedrooms! 3 larger bedrooms & a huge Primary Bedroom with a walk-In closet & sliding glass doors exiting to the landscaped backyard, cement patio & Hot Tub! Additionally, there is separate family, living & dining room. Gas Heat & Central Air Conditioning. Enjoy the views of Hogsback Mtn out the huge windows in the rear of the home plus the added sunlight from the many windows through-out. Newer luxury vinyl flooring has been installed, mostly all new interior paint, updated vinyl windows, plentiful storage closets & a separate laundry room. The composition roof was professionally replaced 2 years ago. New exterior paint in 2023. Gutters around entire home. 4 zone in-ground sprinklers in both front & back of home. Attached 20 x 24 (2 car garage) & a 10 x 31 carport, perfect for your boat or trailer!! Landscaped and fully fenced backyard.
Location
State OR
County Klamath
Community Moyina
Direction East on Shasta Way. Right on Patterson. Left on Alva. Home is on the Left.
Interior
Interior Features Ceiling Fan(s), Laminate Counters, Linen Closet, Shower/Tub Combo, Walk-In Closet(s)
Heating Forced Air, Natural Gas, Wood
Cooling Central Air
Fireplaces Type Living Room, Wood Burning
Fireplace Yes
Window Features Vinyl Frames
Exterior
Exterior Feature Spa/Hot Tub
Garage Asphalt, Concrete, Detached Carport, Driveway, Garage Door Opener, Gravel, RV Access/Parking
Garage Spaces 2.0
Community Features Trail(s)
Roof Type Composition
Total Parking Spaces 2
Garage Yes
Building
Lot Description Drip System, Fenced, Landscaped, Level, Sprinkler Timer(s), Sprinklers In Front, Sprinklers In Rear
Entry Level One
Foundation Block, Concrete Perimeter
Water Public
Architectural Style Ranch
Structure Type Frame
New Construction No
Schools
High Schools Henley High
Others
Senior Community No
Tax ID 506018
Security Features Carbon Monoxide Detector(s),Smoke Detector(s)
Acceptable Financing Cash, Conventional, FHA
Listing Terms Cash, Conventional, FHA
Special Listing Condition Standard
Read Less
Want to know what your home might be worth? Contact us for a FREE valuation!

Our team is ready to help you sell your home for the highest possible price ASAP







