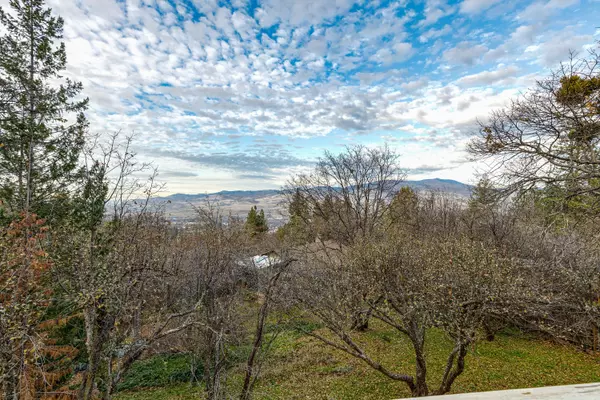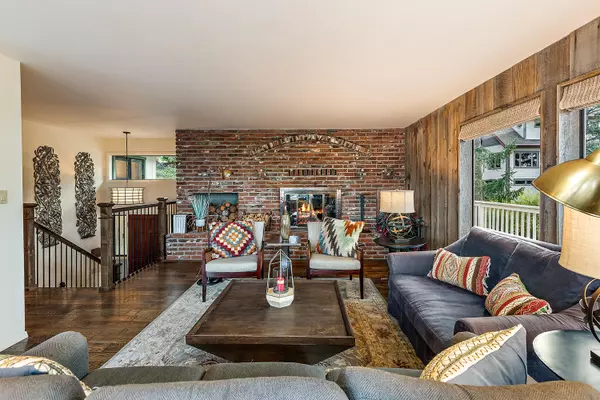$645,000
$699,000
7.7%For more information regarding the value of a property, please contact us for a free consultation.
1035 Ivy LN Ashland, OR 97520
3 Beds
3 Baths
2,478 SqFt
Key Details
Sold Price $645,000
Property Type Single Family Home
Sub Type Single Family Residence
Listing Status Sold
Purchase Type For Sale
Square Footage 2,478 sqft
Price per Sqft $260
MLS Listing ID 220175021
Sold Date 04/15/24
Style Contemporary
Bedrooms 3
Full Baths 3
Year Built 1975
Annual Tax Amount $7,357
Lot Size 0.270 Acres
Acres 0.27
Lot Dimensions 0.27
Property Description
Beautiful home located above the boulevard with sweeping views of the Ashland Hills and Grizzly Peak. This 3 bdrm. 3 bath home is nestled in the trees on a peaceful cul-de-sac. Living room features plenty of windows to bring the outdoors in. Warm and inviting brick hearth and wood burning fireplace with new engineered wood floors . Many interior updates in 2018 with the kitchen undergoing a complete remodel that does not disappoint. State of the art custom cabinetry with solid surface counter tops. High end Miele stainless steel appliances. Tile flooring. 2 Master suites, one on each level. Finished daylight basement consists of amazing living area with gas fireplace, wet bar with ''Eurocave'' wine storage and wine refrigerator. Walk out to a covered deck and hot tub. Second master suite has walk-in closet with add'l space used as an office. Updated bathroom with double vanity. Laundry area. Enjoy the outdoors on 2 large deck areas and a 14'' yurt. Oversized 2 car garage/shop
Location
State OR
County Jackson
Rooms
Basement Daylight, Finished, Full
Interior
Interior Features Built-in Features, Ceiling Fan(s), Double Vanity, Fiberglass Stall Shower, Linen Closet, Pantry, Primary Downstairs, Solid Surface Counters, Spa/Hot Tub, Walk-In Closet(s)
Heating Forced Air, Natural Gas
Cooling Central Air
Fireplaces Type Family Room, Gas, Living Room, Wood Burning
Fireplace Yes
Window Features Double Pane Windows
Exterior
Exterior Feature Deck, Spa/Hot Tub
Parking Features Asphalt, Attached, Driveway, Garage Door Opener, On Street, Workshop in Garage
Garage Spaces 2.0
Roof Type Composition
Total Parking Spaces 2
Garage Yes
Building
Lot Description Fenced, Landscaped, Sloped, Sprinkler Timer(s), Sprinklers In Front
Entry Level Two
Foundation Concrete Perimeter, Slab
Water Public
Architectural Style Contemporary
Structure Type Frame
New Construction No
Schools
High Schools Ashland High
Others
Senior Community No
Tax ID 10094468
Security Features Carbon Monoxide Detector(s),Smoke Detector(s)
Acceptable Financing Cash, Conventional
Listing Terms Cash, Conventional
Special Listing Condition Standard
Read Less
Want to know what your home might be worth? Contact us for a FREE valuation!

Our team is ready to help you sell your home for the highest possible price ASAP







