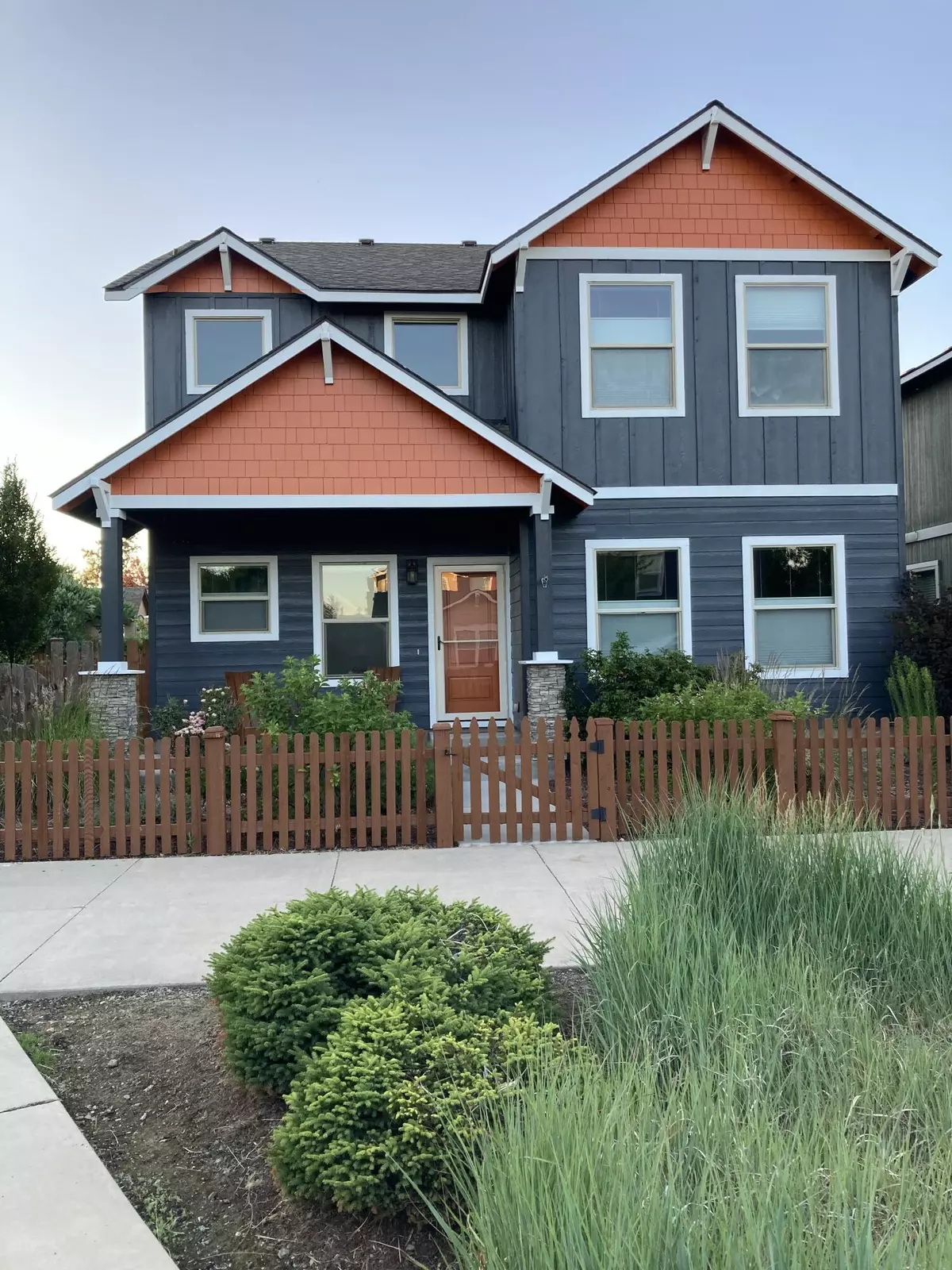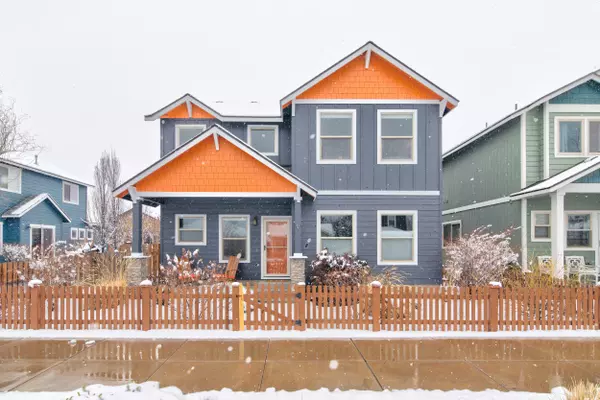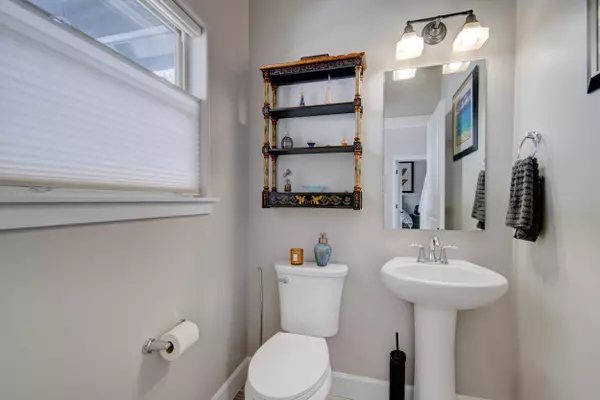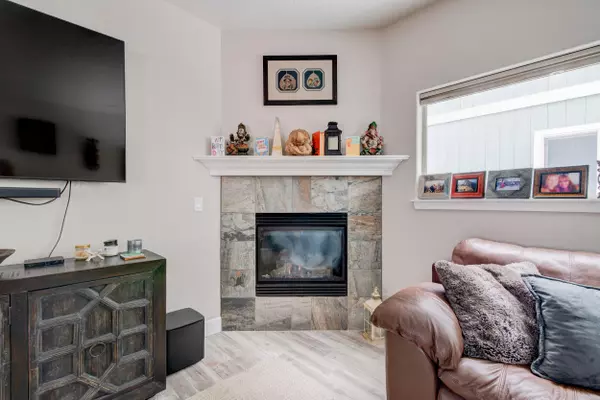$645,000
$644,800
For more information regarding the value of a property, please contact us for a free consultation.
21293 Bellflower PL Bend, OR 97702
4 Beds
3 Baths
2,179 SqFt
Key Details
Sold Price $645,000
Property Type Single Family Home
Sub Type Single Family Residence
Listing Status Sold
Purchase Type For Sale
Square Footage 2,179 sqft
Price per Sqft $296
Subdivision Gardenside
MLS Listing ID 220178153
Sold Date 04/10/24
Style Craftsman,Northwest,Traditional
Bedrooms 4
Full Baths 2
Half Baths 1
HOA Fees $55
Year Built 2013
Annual Tax Amount $5,203
Lot Size 3,920 Sqft
Acres 0.09
Lot Dimensions 0.09
Property Description
Beautiful Gardenside Neighborhood home with an open concept living space and ample natural light. The primary bedroom is on the main level, featuring a step-in shower, a large soaker tub, and a walk-in closet. Upstairs, there are three more bedrooms, a dual sink bathroom, a laundry room, and a spacious bonus room. The main areas of the house have newer wood-look tile floors. The home also has a pantry closet, central A/C, and a fenced yard with a brick paver patio and hot tub.
The front of the home opens to a greenbelt common area with summer flowers, mature landscaping, and generous grassy areas. A park, playground, and pavilion are just a short walk away. Don't miss out on this one! Schedule a tour soon.
Location
State OR
County Deschutes
Community Gardenside
Direction From 27th street turn onto Starlight drive and then right on Rigel Way. Home is on the left facing the greenbelt
Interior
Interior Features Breakfast Bar, Double Vanity, Kitchen Island, Open Floorplan, Pantry, Primary Downstairs, Shower/Tub Combo, Soaking Tub, Spa/Hot Tub, Tile Counters, Vaulted Ceiling(s), Walk-In Closet(s)
Heating Forced Air, Natural Gas
Cooling Central Air
Fireplaces Type Gas, Living Room
Fireplace Yes
Window Features Double Pane Windows,Vinyl Frames
Exterior
Exterior Feature Patio, Spa/Hot Tub
Parking Features Alley Access, Attached, Garage Door Opener
Garage Spaces 2.0
Community Features Park, Playground
Amenities Available Landscaping, Park, Playground
Roof Type Composition
Total Parking Spaces 2
Garage Yes
Building
Lot Description Drip System, Fenced, Landscaped, Level, Native Plants
Entry Level Two
Foundation Stemwall
Water Public
Architectural Style Craftsman, Northwest, Traditional
Structure Type Frame
New Construction No
Schools
High Schools Bend Sr High
Others
Senior Community No
Tax ID 255681
Security Features Carbon Monoxide Detector(s),Smoke Detector(s)
Acceptable Financing Cash, Conventional, FHA, VA Loan
Listing Terms Cash, Conventional, FHA, VA Loan
Special Listing Condition Standard
Read Less
Want to know what your home might be worth? Contact us for a FREE valuation!

Our team is ready to help you sell your home for the highest possible price ASAP







