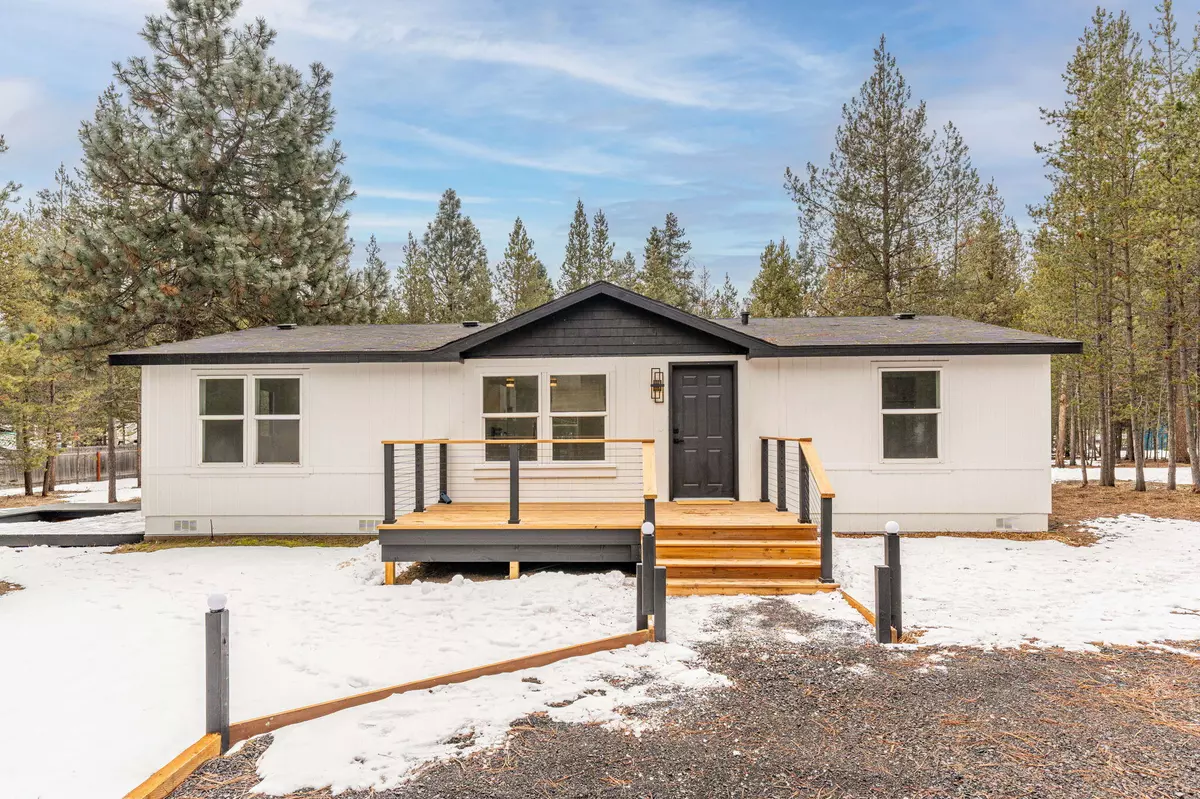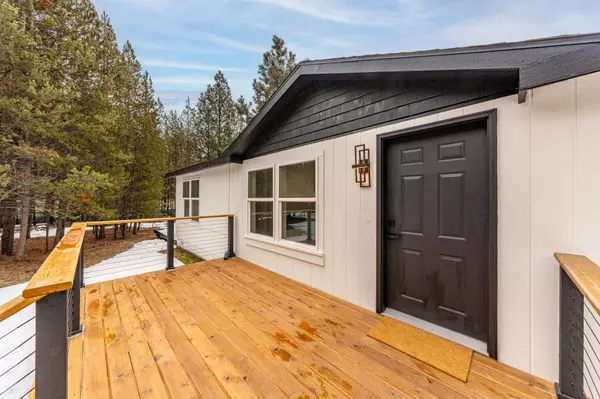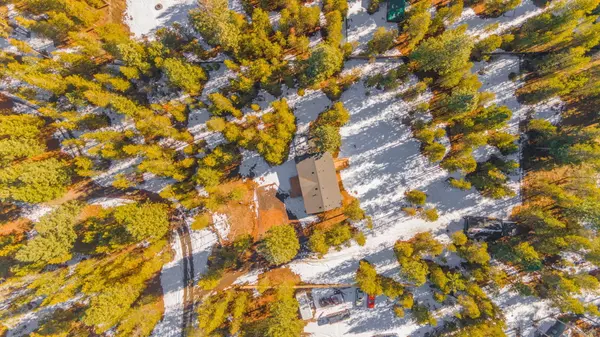$382,000
$399,000
4.3%For more information regarding the value of a property, please contact us for a free consultation.
16047 Falcon LN La Pine, OR 97739
3 Beds
2 Baths
1,188 SqFt
Key Details
Sold Price $382,000
Property Type Manufactured Home
Sub Type Manufactured On Land
Listing Status Sold
Purchase Type For Sale
Square Footage 1,188 sqft
Price per Sqft $321
Subdivision Tall Pines
MLS Listing ID 220176925
Sold Date 04/05/24
Style Northwest
Bedrooms 3
Full Baths 2
Year Built 1999
Annual Tax Amount $1,300
Lot Size 1.100 Acres
Acres 1.1
Lot Dimensions 1.1
Property Description
Welcome to your recently remodeled dream home with high-end finishes in the beauty of a park-like setting! This 1.1-acre lot offers endless possibilities. The inviting open floor plan seamlessly connects the living room to the updated kitchen that features sleek countertops, contemporary fixtures, updated stainless steel appliances, a breakfast bar, and ample cabinet space, plus a pantry. Within the kitchen, the dining area provides the perfect spot to enjoy meals. Next to the kitchen, you'll find a spacious laundry room. The updated bathrooms include the latest fixtures, a soaking tub, walk-in showers, and custom accent walls. You can unwind in the tranquility of the surrounding trees and sunlight on the stunning new decks. The flat, usable lot offers space for outdoor activities and entertainment, with the potential to build a shop or design the yard of your dreams. The two-car tandem garage, has storage for vehicles and outdoor gear. Easily accessible to both La Pine and Bend.
Location
State OR
County Deschutes
Community Tall Pines
Direction Off Day Road, Turn on Falcon Lane, Down towards the end of the lane.
Interior
Interior Features Breakfast Bar, Double Vanity, Open Floorplan, Pantry, Primary Downstairs, Soaking Tub, Tile Shower, Vaulted Ceiling(s), Walk-In Closet(s)
Heating Forced Air
Cooling None
Fireplaces Type Electric
Fireplace Yes
Window Features Vinyl Frames
Exterior
Exterior Feature Deck
Garage Detached, Driveway, Gravel, RV Access/Parking, Storage
Garage Spaces 2.0
Roof Type Composition
Total Parking Spaces 2
Garage Yes
Building
Lot Description Fenced, Native Plants, Wooded
Entry Level One
Foundation Other
Water Well
Architectural Style Northwest
Structure Type Manufactured House
New Construction No
Schools
High Schools Lapine Sr High
Others
Senior Community No
Tax ID 139893
Security Features Carbon Monoxide Detector(s),Smoke Detector(s)
Acceptable Financing Conventional, FHA, VA Loan
Listing Terms Conventional, FHA, VA Loan
Special Listing Condition Standard
Read Less
Want to know what your home might be worth? Contact us for a FREE valuation!

Our team is ready to help you sell your home for the highest possible price ASAP







