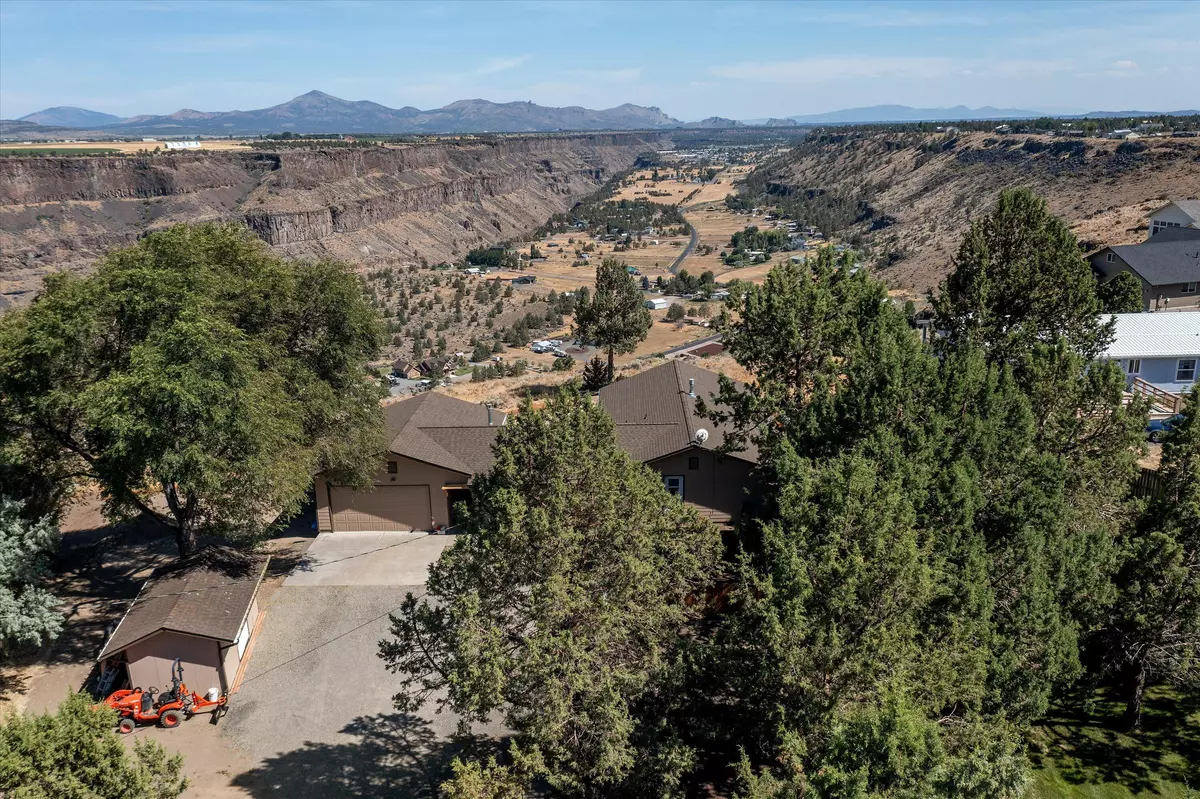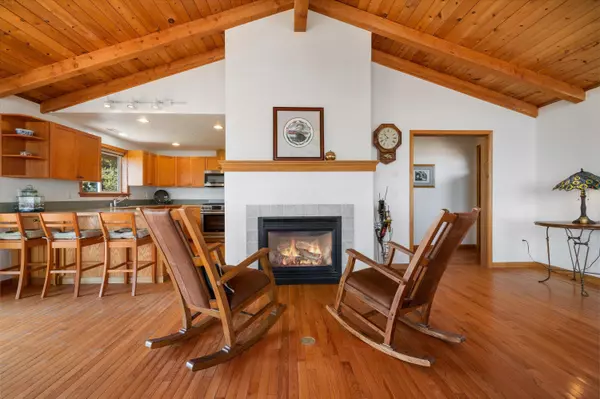$670,000
$673,000
0.4%For more information regarding the value of a property, please contact us for a free consultation.
12679 Spur PL Terrebonne, OR 97760
2 Beds
2 Baths
1,797 SqFt
Key Details
Sold Price $670,000
Property Type Single Family Home
Sub Type Single Family Residence
Listing Status Sold
Purchase Type For Sale
Square Footage 1,797 sqft
Price per Sqft $372
Subdivision Crr 3
MLS Listing ID 220168798
Sold Date 04/08/24
Style Northwest,Ranch
Bedrooms 2
Full Baths 2
HOA Fees $280
Year Built 1978
Annual Tax Amount $4,258
Lot Size 1.620 Acres
Acres 1.62
Lot Dimensions 1.62
Property Description
Come see this beautiful home on the Rim in Crooked River Ranch with stunning views. Rim homes that are not on a main road, rarely come on the market. This gem has been lovingly cared for and improvements have been made over the years- in July '23 new roof, gutters, windows and paint. Picture windows fill the prow front wall in the great room two feet above the hardwood floors up to the vaulted pine-lined ceiling. The large-timbered, great room and a cozy fireplace complete the spacious living area. Three NEW Sliding glass doors off decks two flank the great room for easy access to outdoor grilling & entertaining. A huge, fenced lawn area with Austrian pines, Bing cherry, apple & pear trees, create a park-like setting. Timed underground sprinklers in the front and rear have tracer lines and high-quality 1¼ inch sprinkler pipe. Don't miss out on this home where you'll enjoy extensive canyon views including Smith Rock!
Location
State OR
County Jefferson
Community Crr 3
Direction HWY 97 N Left NW Lower Bridge Rd Right 43rd St Left NW Chinook Dr/SW Chinook Dr Left SW Mustang Rd keep Rt stay on SW Mustang Bear Rt onto SW Shad Rd Right SW Peninsula Dr Right SW Spur Pl
Rooms
Basement None
Interior
Interior Features Breakfast Bar, Built-in Features, Ceiling Fan(s), Dual Flush Toilet(s), Fiberglass Stall Shower, Laminate Counters, Linen Closet, Open Floorplan, Pantry, Primary Downstairs, Shower/Tub Combo, Smart Thermostat, Tile Counters, Tile Shower, Vaulted Ceiling(s), Walk-In Closet(s), Wired for Data
Heating Electric, ENERGY STAR Qualified Equipment, Forced Air, Heat Pump, Propane, Other
Cooling Central Air, ENERGY STAR Qualified Equipment, Heat Pump
Fireplaces Type Great Room, Primary Bedroom, Propane
Fireplace Yes
Window Features Double Pane Windows,ENERGY STAR Qualified Windows,Low Emissivity Windows,Vinyl Frames
Exterior
Exterior Feature Deck, Patio
Parking Features Attached, Concrete, Driveway, Garage Door Opener, Gravel, RV Access/Parking, Storage, Workshop in Garage
Garage Spaces 2.0
Community Features Access to Public Lands, Park, Pickleball Court(s), Playground, Road Assessment, Short Term Rentals Not Allowed, Tennis Court(s), Trail(s)
Amenities Available Clubhouse, Firewise Certification, Golf Course, Park, Pickleball Court(s), Playground, Pool, Resort Community, Restaurant, Road Assessment, RV/Boat Storage, Snow Removal, Tennis Court(s), Trail(s), Water
Roof Type Composition
Accessibility Smart Technology
Total Parking Spaces 2
Garage Yes
Building
Lot Description Drip System, Fenced, Landscaped, Level, Native Plants, Rock Outcropping, Sloped, Sprinkler Timer(s), Sprinklers In Front, Sprinklers In Rear
Entry Level One
Foundation Slab, Stemwall
Water Water Meter, Well, Other
Architectural Style Northwest, Ranch
Structure Type Concrete,Frame
New Construction No
Schools
High Schools Check With District
Others
Senior Community No
Tax ID 5816
Security Features Carbon Monoxide Detector(s),Smoke Detector(s)
Acceptable Financing Cash, Conventional, FHA, VA Loan
Listing Terms Cash, Conventional, FHA, VA Loan
Special Listing Condition Standard
Read Less
Want to know what your home might be worth? Contact us for a FREE valuation!

Our team is ready to help you sell your home for the highest possible price ASAP







