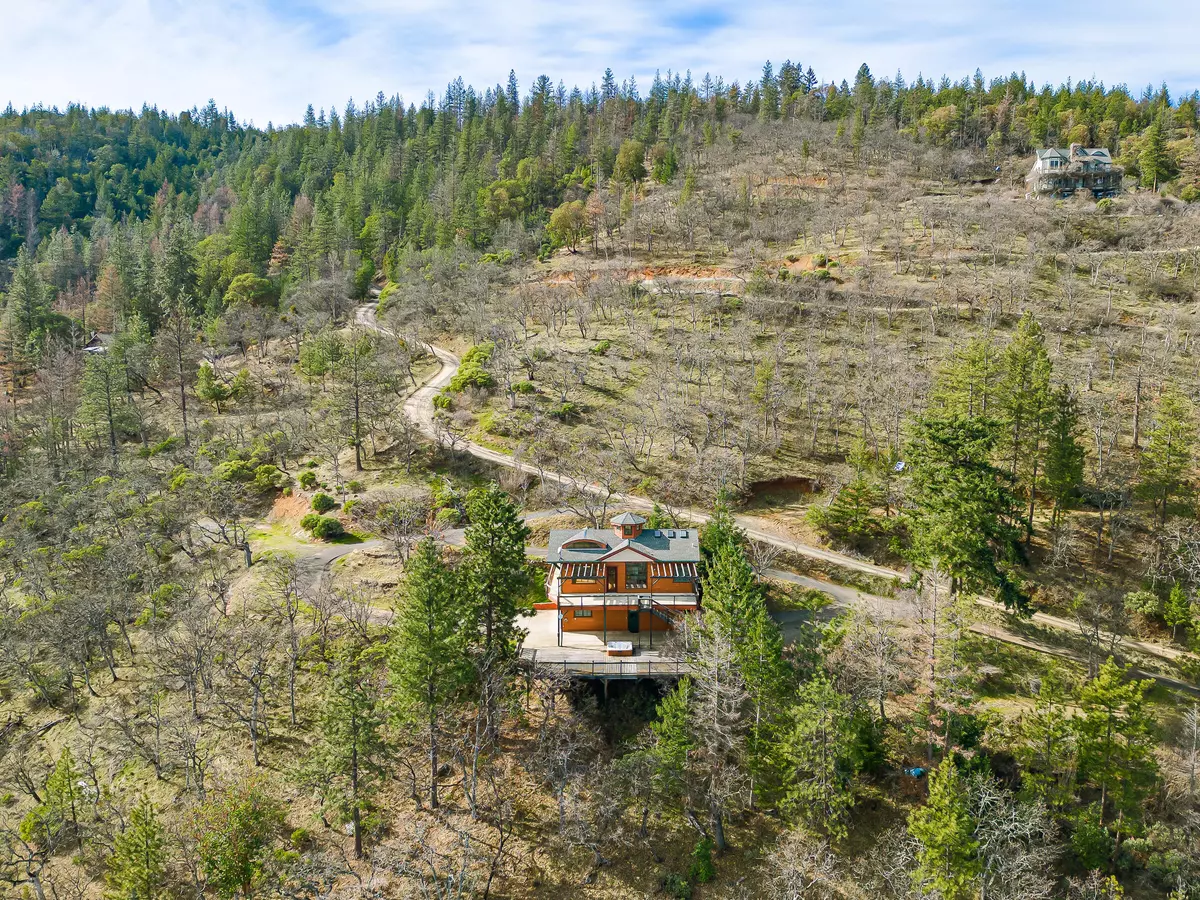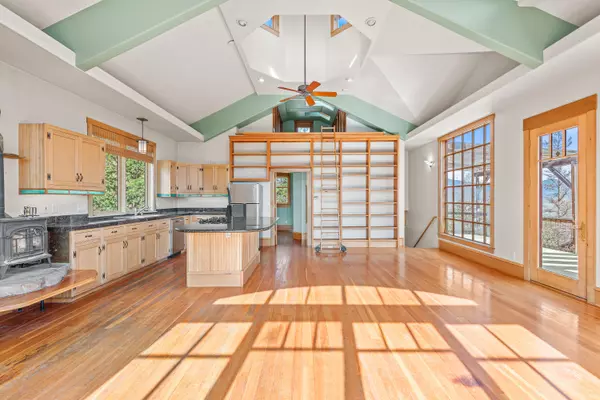$460,000
$500,000
8.0%For more information regarding the value of a property, please contact us for a free consultation.
432 Timberlake DR Ashland, OR 97520
1 Bed
1 Bath
960 SqFt
Key Details
Sold Price $460,000
Property Type Single Family Home
Sub Type Single Family Residence
Listing Status Sold
Purchase Type For Sale
Square Footage 960 sqft
Price per Sqft $479
MLS Listing ID 220177133
Sold Date 04/08/24
Style Craftsman,Northwest
Bedrooms 1
Full Baths 1
Year Built 2002
Annual Tax Amount $4,616
Lot Size 8.470 Acres
Acres 8.47
Lot Dimensions 8.47
Property Description
Award-winning sustainable view home on private acreage with 100+ GPM shared well just six miles from Ashland's downtown plaza! Custom design inspired by wood-wrapped view windows with open-concept great room, fir floors, high vaulted ceilings, certified wood stove, built-in shelving with sliding ladder to loft with operable skylights, glass door to wrap-around view deck, kitchen with granite counters and dining island, fir cabinets with stained glass accents, stainless appliances including 5-burner propane range with dual convection ovens. Primary bedroom with two closets and full ensuite bathroom with jetted tub and laundry hookups. Lower level with 960 SqFt insulated drive-through RV garage with hookups, two bay doors, and radiant-heated concrete floors. Fully surveyed property includes a poured concrete foundation for previously-approved permit to build an additional 3,200 SqFt home. Property shall be sold ''As-Is'' in present condition. Inquire for additional documentation!
Location
State OR
County Jackson
Direction South on Siskiyou Blvd, right on Clayton Rd, right on Timberlake Drive; continue ~0.9 miles, right up shared gravel driveway to property.
Rooms
Basement Full
Interior
Interior Features Breakfast Bar, Built-in Features, Ceiling Fan(s), Granite Counters, Jetted Tub, Kitchen Island, Open Floorplan, Primary Downstairs, Shower/Tub Combo, Stone Counters, Tile Counters, Vaulted Ceiling(s), Wired for Data, Wired for Sound
Heating Propane, Radiant, Wood
Cooling None
Fireplaces Type Living Room, Wood Burning
Fireplace Yes
Window Features Double Pane Windows,Skylight(s),Wood Frames
Exterior
Exterior Feature Deck, RV Hookup, Spa/Hot Tub
Parking Features Attached, Attached Carport, Concrete, Driveway, Garage Door Opener, Gravel, Heated Garage, RV Access/Parking, RV Garage, Storage, Tandem
Garage Spaces 2.0
Community Features Park, Pickleball Court(s), Playground, Short Term Rentals Allowed, Sport Court, Tennis Court(s), Trail(s)
Roof Type Composition
Total Parking Spaces 2
Garage Yes
Building
Lot Description Native Plants, Sloped, Wooded
Entry Level Two
Foundation Slab
Builder Name Northwest Design & Restoration, Inc.
Water Shared Well
Architectural Style Craftsman, Northwest
Structure Type Frame
New Construction No
Schools
High Schools Ashland High
Others
Senior Community No
Tax ID 10669887
Security Features Carbon Monoxide Detector(s),Smoke Detector(s)
Acceptable Financing Cash, Conventional, FHA, FMHA, USDA Loan, VA Loan
Listing Terms Cash, Conventional, FHA, FMHA, USDA Loan, VA Loan
Special Listing Condition Probate Listing
Read Less
Want to know what your home might be worth? Contact us for a FREE valuation!

Our team is ready to help you sell your home for the highest possible price ASAP







