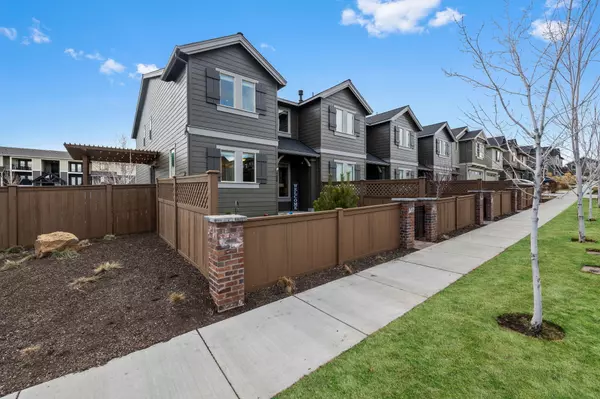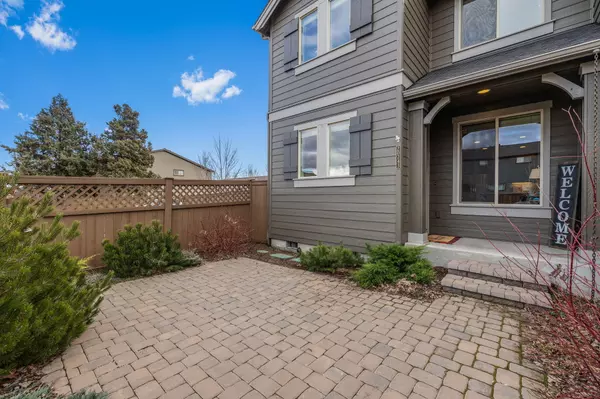$535,000
$535,000
For more information regarding the value of a property, please contact us for a free consultation.
20743 Boulderfield AVE Bend, OR 97701
3 Beds
3 Baths
1,450 SqFt
Key Details
Sold Price $535,000
Property Type Townhouse
Sub Type Townhouse
Listing Status Sold
Purchase Type For Sale
Square Footage 1,450 sqft
Price per Sqft $368
Subdivision Mccall Landing
MLS Listing ID 220176682
Sold Date 04/09/24
Style Northwest,Traditional
Bedrooms 3
Full Baths 2
Half Baths 1
HOA Fees $134
Year Built 2017
Annual Tax Amount $3,050
Lot Size 3,484 Sqft
Acres 0.08
Lot Dimensions 0.08
Property Description
Stylish living, the perks of a great location & the seclusion of an oversized corner lot is calling you home! This remarkable townhome perfectly blends pride of ownership, ease of living and modern elegance. Thoughtfully positioned on one of the larger parcels in the community, you will enjoy both a fully fenced & landscaped front courtyard and side yard with custom pergola. The floorplan lives large & maximizes its sq. footage while demonstrating impressive quality. Generous use of picture windows captures natural light and makes the space warm/inviting. Home is centered on a spacious kitchen with breakfast bar that opens to an impressive great room with cozy gas fireplace. Highlights include elegant tile, slab counters, custom cabinetry, laminate wood floors, tall ceilings, generous storage closets and flex space upstairs. This home is beautifully maintained for the discerning buyer with quick access to the neighborhood park, trails, schools and dining.
Location
State OR
County Deschutes
Community Mccall Landing
Direction Empire Ave to Black Powder Lane. Left on Boulderfield Ave (home will be the first home on the left).
Rooms
Basement None
Interior
Interior Features Breakfast Bar, Double Vanity, Fiberglass Stall Shower, Linen Closet, Open Floorplan, Shower/Tub Combo, Solid Surface Counters, Walk-In Closet(s)
Heating Forced Air, Natural Gas
Cooling Central Air
Fireplaces Type Gas, Great Room
Fireplace Yes
Window Features Double Pane Windows,Vinyl Frames
Exterior
Exterior Feature Courtyard, Patio
Parking Features Alley Access, Concrete, Driveway, Garage Door Opener, On Street
Garage Spaces 2.0
Community Features Gas Available, Park, Playground, Sport Court
Amenities Available Park, Playground, Sport Court
Roof Type Composition
Total Parking Spaces 2
Garage Yes
Building
Lot Description Corner Lot, Fenced, Landscaped, Sprinkler Timer(s), Sprinklers In Front
Entry Level Two
Foundation Stemwall
Builder Name Pahlisch Homes
Water Backflow Domestic, Backflow Irrigation
Architectural Style Northwest, Traditional
Structure Type Frame
New Construction No
Schools
High Schools Mountain View Sr High
Others
Senior Community No
Tax ID 271197
Security Features Carbon Monoxide Detector(s),Smoke Detector(s)
Acceptable Financing Cash, Conventional, VA Loan
Listing Terms Cash, Conventional, VA Loan
Special Listing Condition Standard
Read Less
Want to know what your home might be worth? Contact us for a FREE valuation!

Our team is ready to help you sell your home for the highest possible price ASAP






